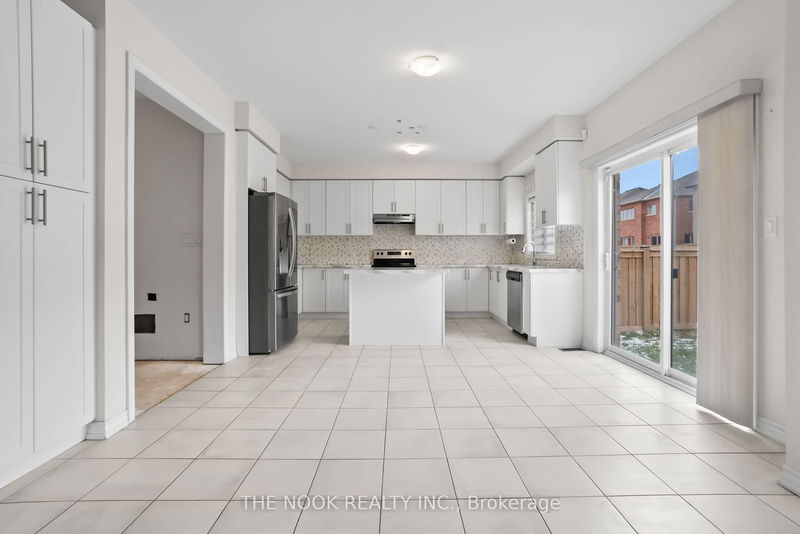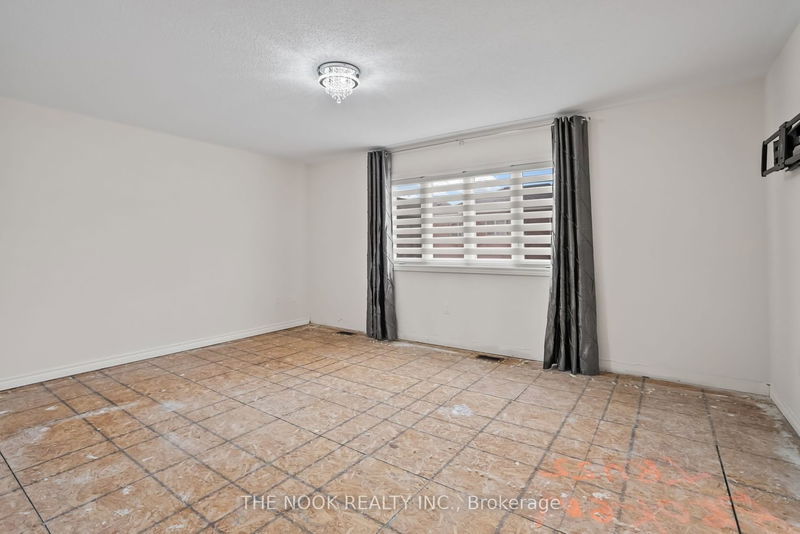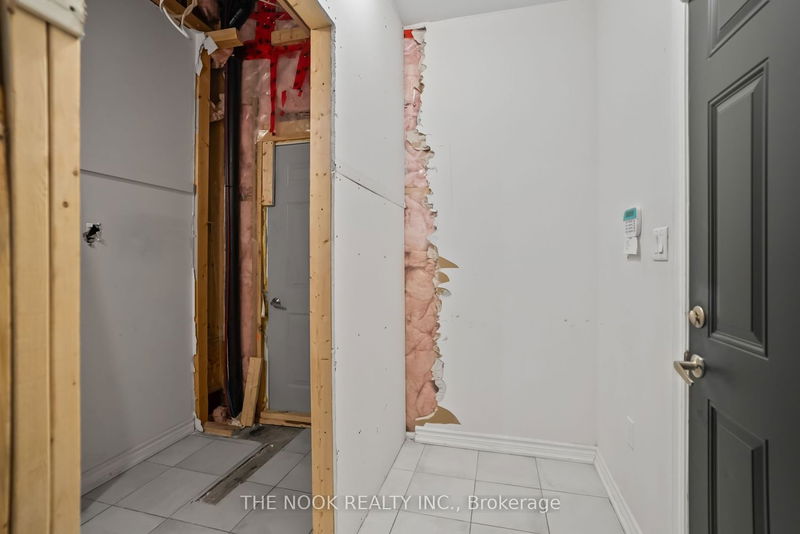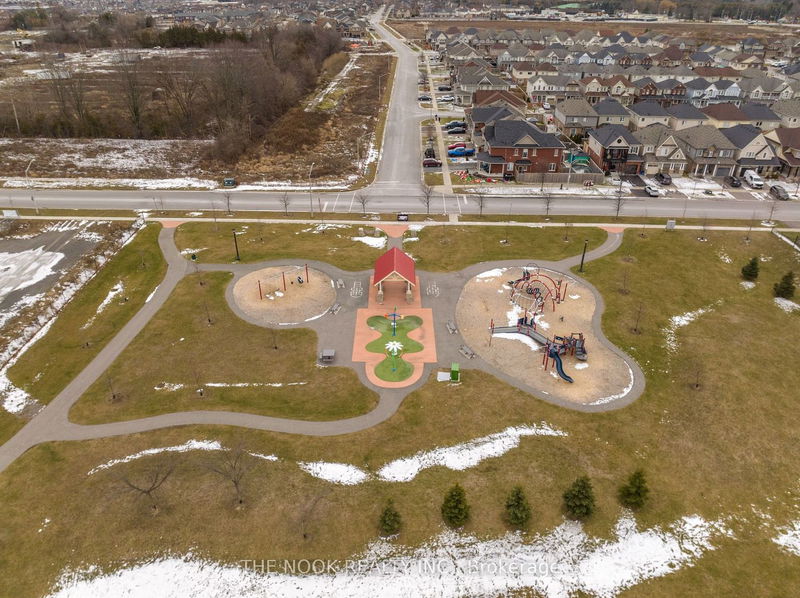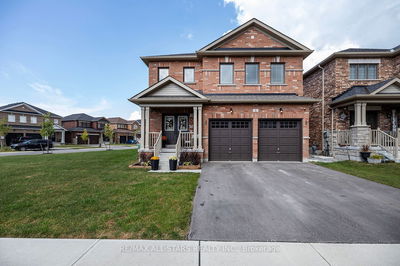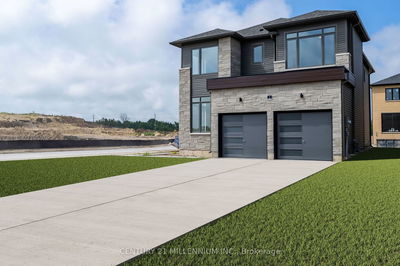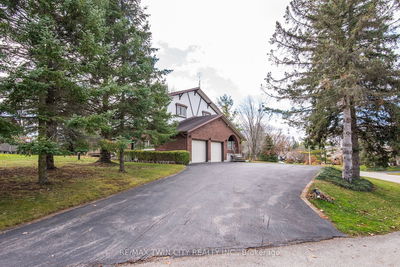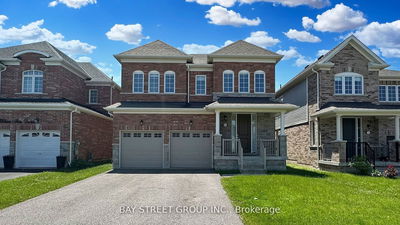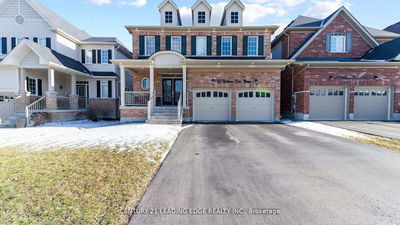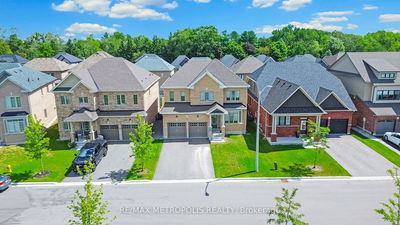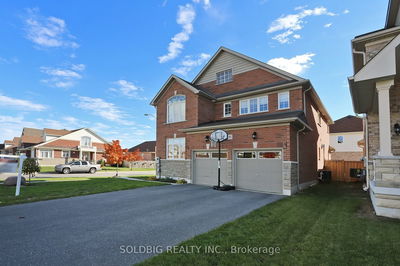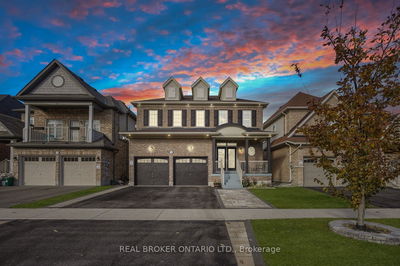Located in Bowmanville's Northglen community, this all brick 4 bedroom, 3 bathroom home offers approximately 2600 sq ft combined on the main and upper level. The mainfloor features 9' ceilings, gas fireplace in the mainfloor familyroom, a spacious eat-in kitchen with pantry storage, centre island with breakfast bar, quartz countertops & decorative backsplash. There is a spacious eating area with walkout from the patio door to the fully fenced backyard. The staircase to the upper level is hardwood w/iron pickets. On the upper level, there is a spacious laundryroom with a bright east facing window, laundry sink and linen closet. All bedrooms are spacious and the primary bedroom has 2 walk-in closets and a very large 5pc ensuite with 2 long vanities w/sinks, a soaker tub and a separate walk in shower. The basement has a separate side entrance that leads directly to this lower level that has been studded to have 2 bedrooms, a sitting area, plumbing for laundry, bathroom, potential kitchen.
Property Features
- Date Listed: Wednesday, December 20, 2023
- City: Clarington
- Neighborhood: Bowmanville
- Major Intersection: Bowmanville Ave/William Fair
- Living Room: East View, South View
- Kitchen: Quartz Counter, Centre Island, Pantry
- Family Room: Gas Fireplace, B/I Shelves, O/Looks Backyard
- Listing Brokerage: The Nook Realty Inc. - Disclaimer: The information contained in this listing has not been verified by The Nook Realty Inc. and should be verified by the buyer.








