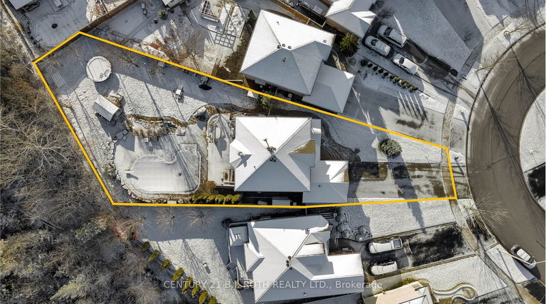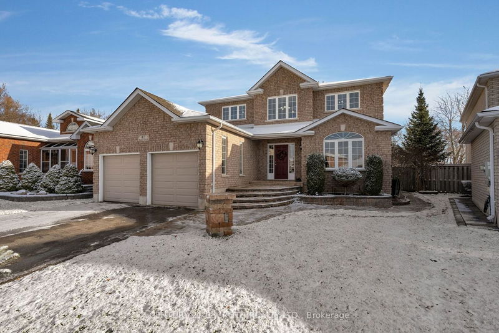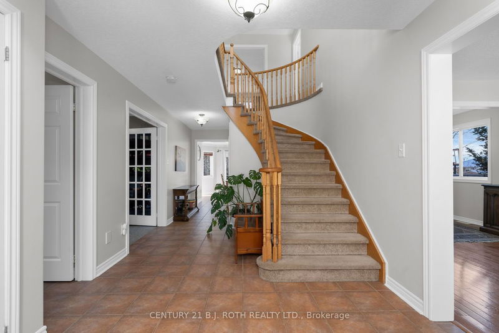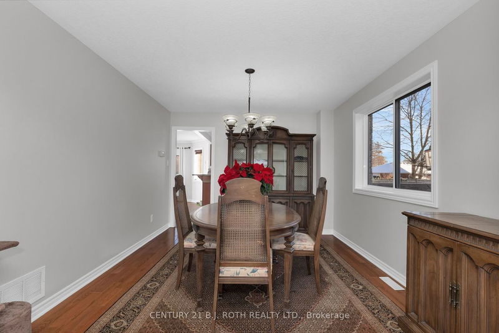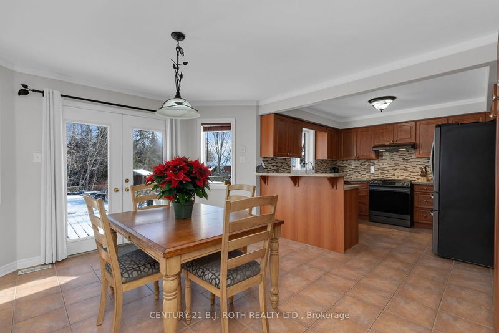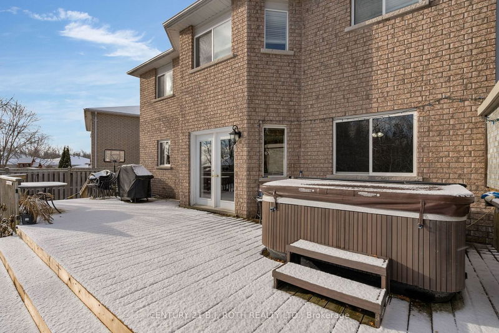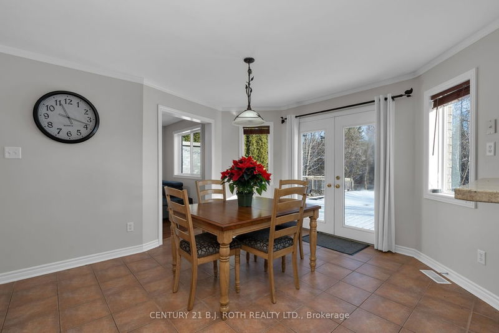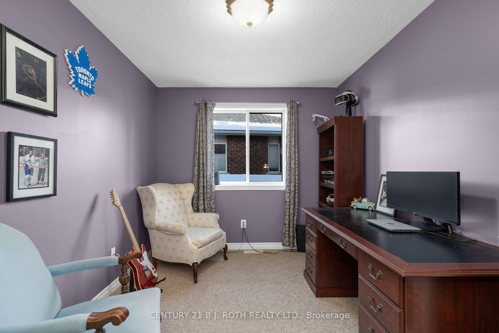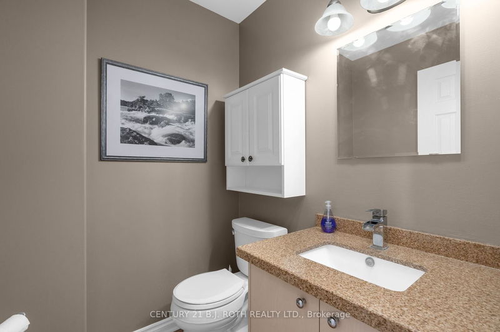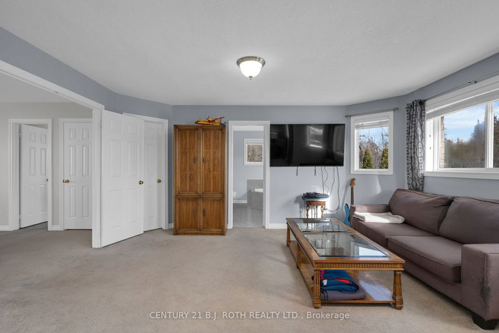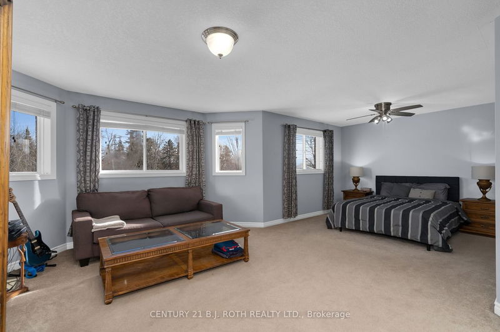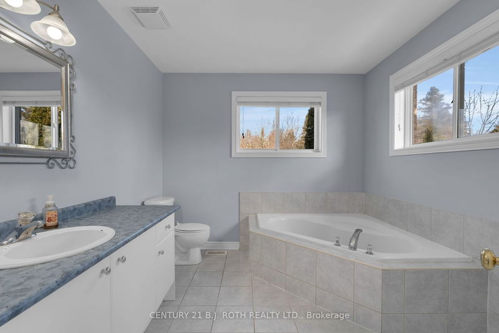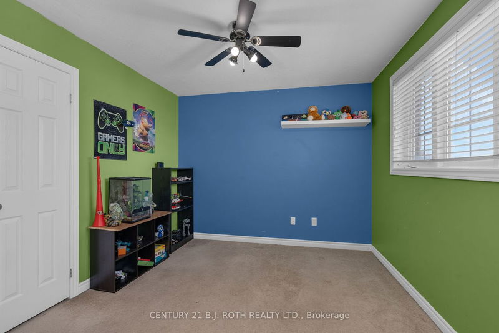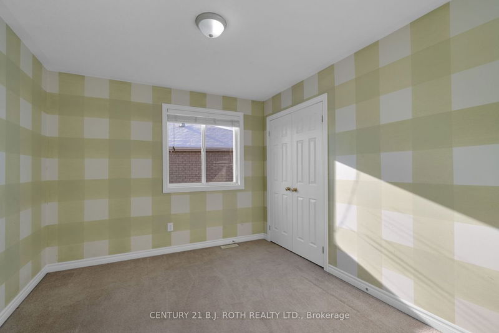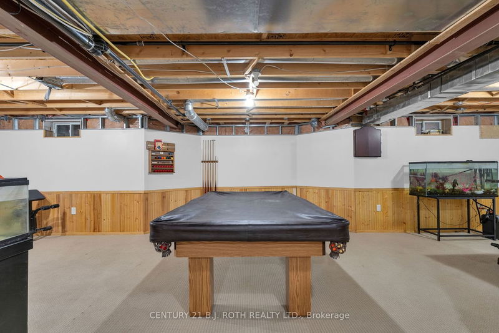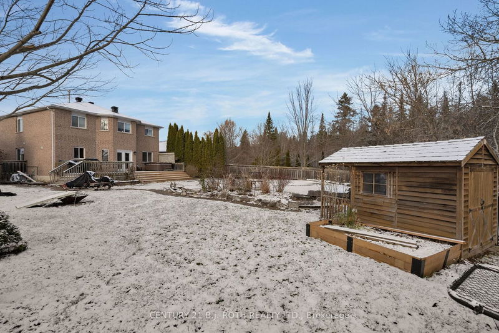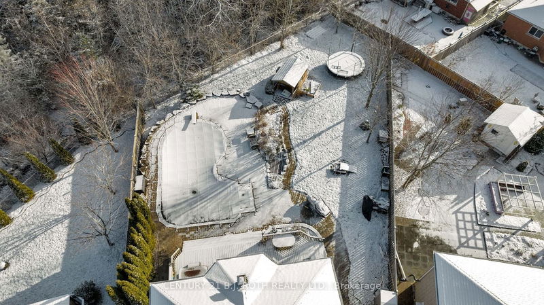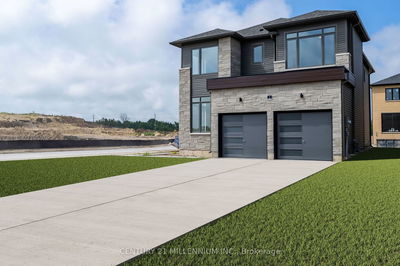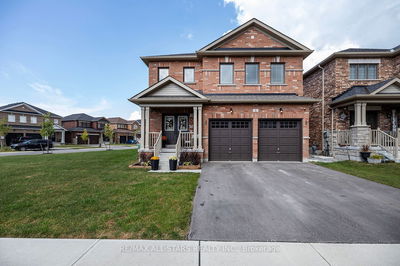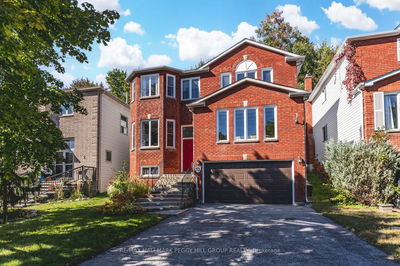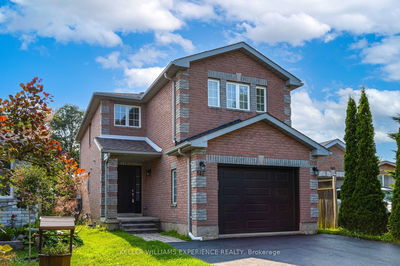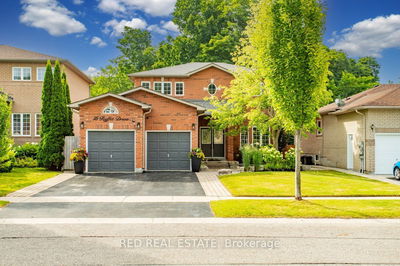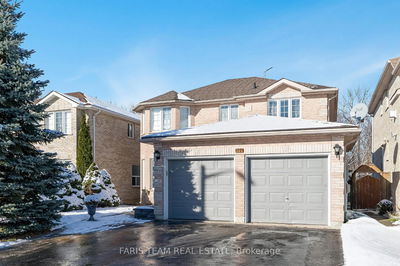A Rare Opportunity To Acquire The Most Expansive & Private Lot (1/4 Acre) Backing Onto Ep Lands, Located In A Desirable Family Friendly Neighbourhood. 47 Jagges Offers 2,754 Sqft Of Above Grade Space & Extensive Landscaping Showcasing Superb Curb Appeal Matched With An Abundance Of Mature Trees. Upon Entry, You're Greeted With A Grand Foyer Paired With An Open-Concept Floor Plan Featuring Large Principle Rooms & Ample Windows that Radiate Natural Light Throughout. The Airy Second Floor Features 4 Large Beds & 2 Full Baths Inclusive of A Healthy-Sized Primary Suite Equipped With A 4pc Ensuite. Enjoy Your Very Own TRUE Backyard Oasis With Endless Space For Entertaining, An In-Ground Saltwater Pool, Hot Tub, Patios & Multiple Sheds. BONUS, The Partially Finished Lower Level Offers Nearly 1,200 Finished Square Feet (Just Needs Ceiling To Complete) With A Healthy Sized 5th Bedroom, 2 pc Washroom & A Large Living/Recroom Space. Updated Shingles (2020), Insulated Garage Doors.
Property Features
- Date Listed: Wednesday, December 13, 2023
- Virtual Tour: View Virtual Tour for 47 Jagges Drive
- City: Barrie
- Neighborhood: Edgehill Drive
- Full Address: 47 Jagges Drive, Barrie, L4N 0W8, Ontario, Canada
- Kitchen: Main
- Family Room: Main
- Listing Brokerage: Century 21 B.J. Roth Realty Ltd. - Disclaimer: The information contained in this listing has not been verified by Century 21 B.J. Roth Realty Ltd. and should be verified by the buyer.



