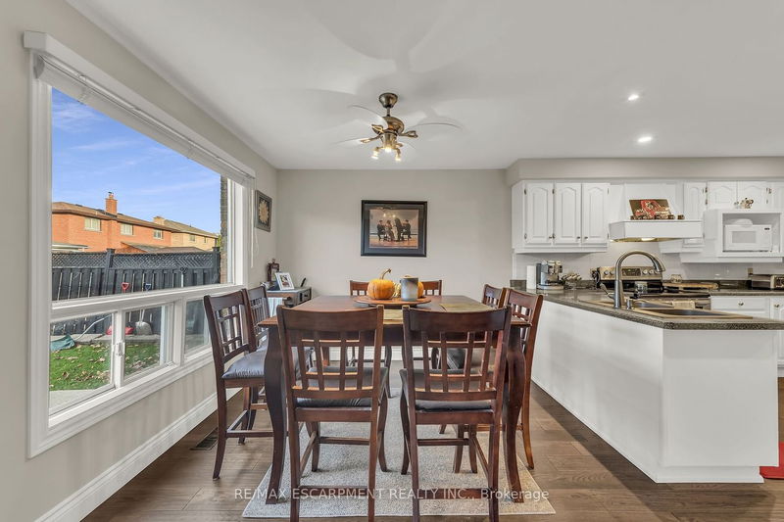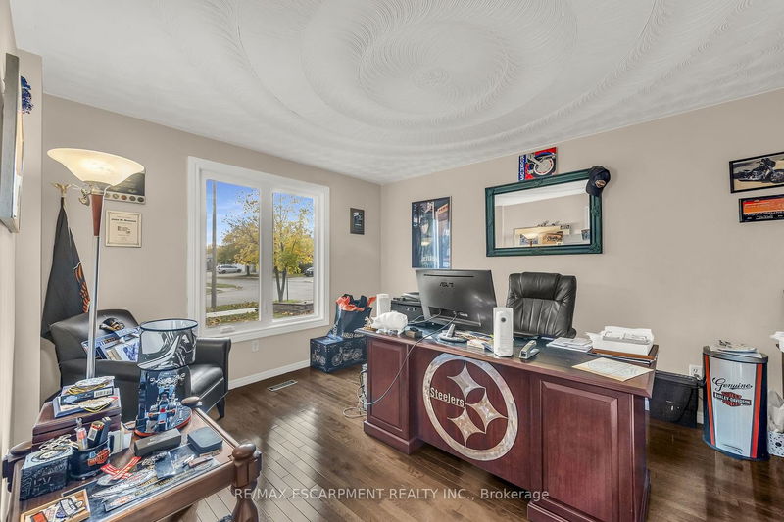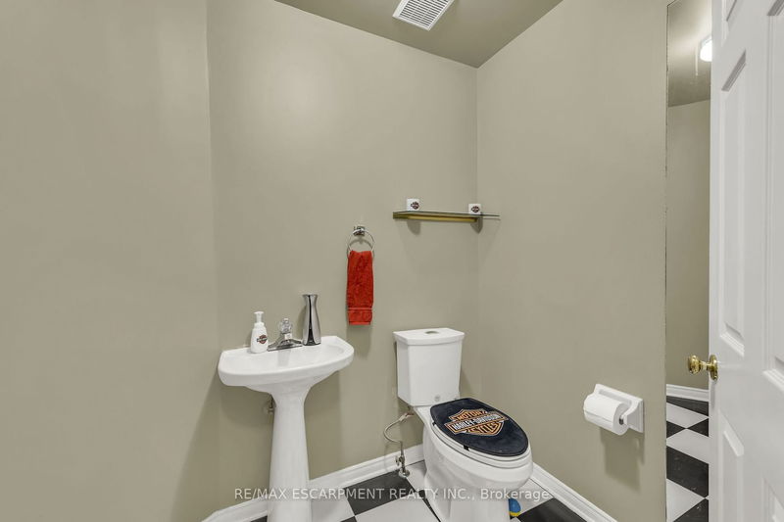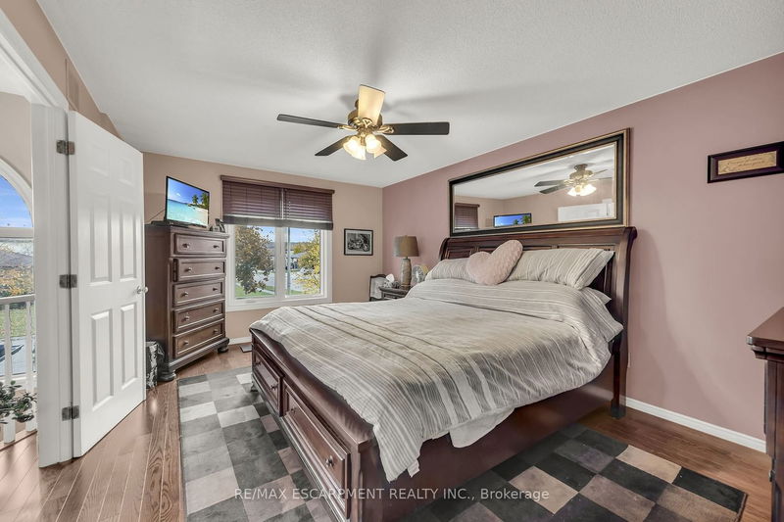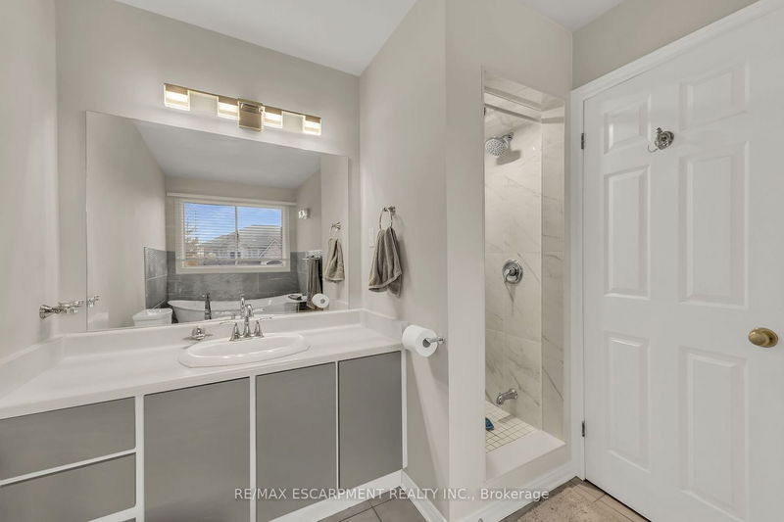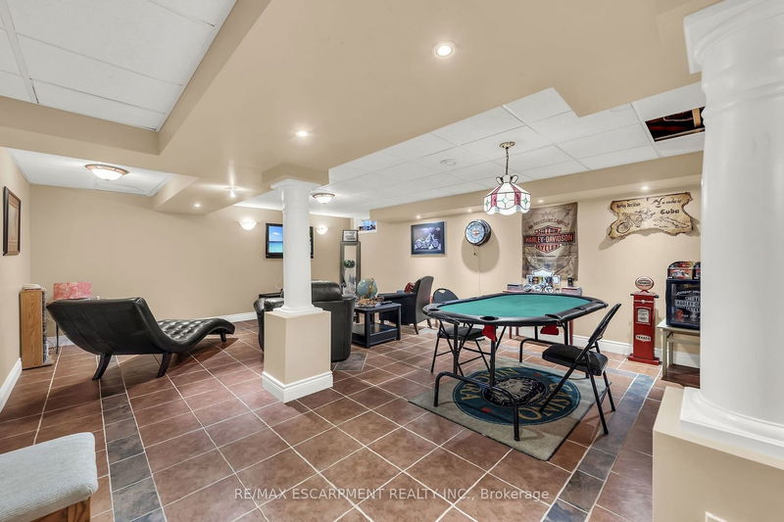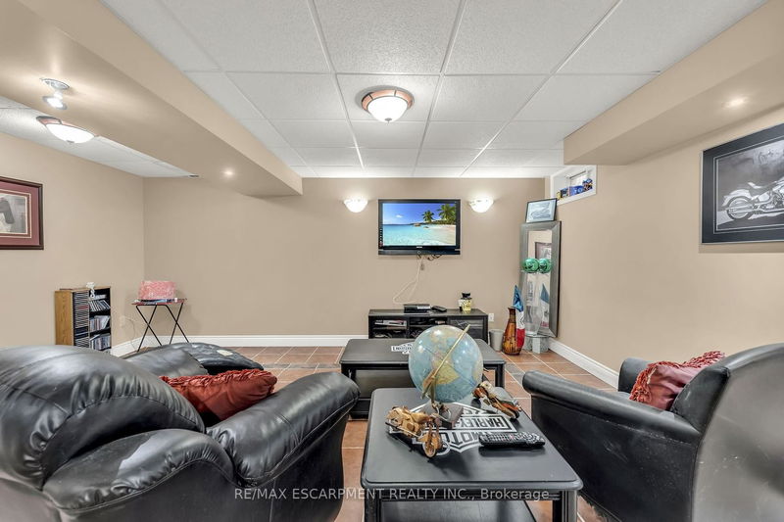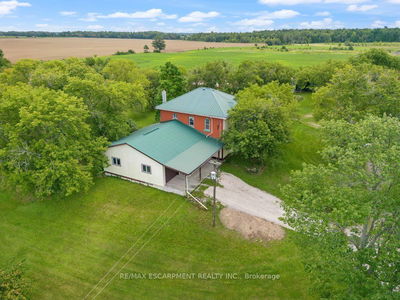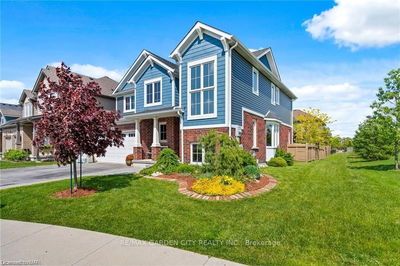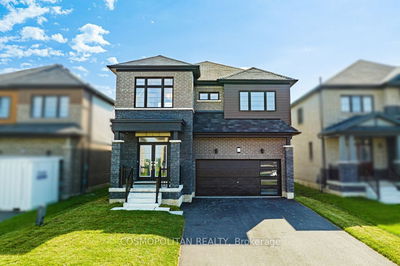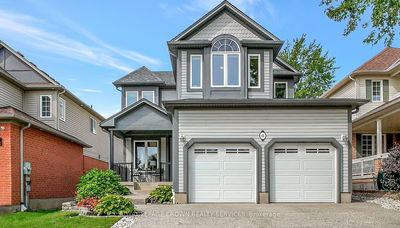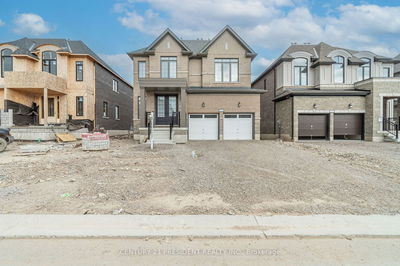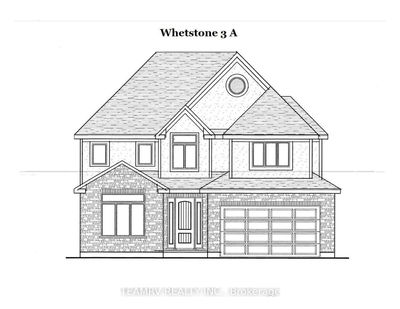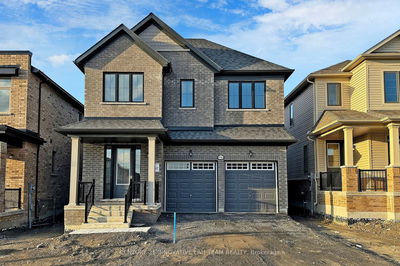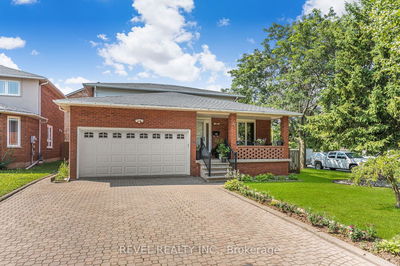This impressive custom built 2 Storey 4 bedroom, 3 and a half bath home offers functionality and spacious living at its finest. This all-brick home offers a spacious retreat boasting a total of 2,850 sq ft. Original Owner means this house has been well cared for over the years with many recent updates including: Newer Roof, Furnace, A/C Unit, Flooring, Central Vac System, driveway, and Main Level Laundry for added convenience. The spacious primary bedroom which offers a walk in closet as well as a 5 piece ensuite, 3 other great sized bedrooms and a 4 piece bathroom complete the second level of this home. Partially finished basement with loads of storage room, a finished family room and a 4-piece bath. The Double car garage will surely impress any car or motorcycle enthusiast! Step outside to the beautiful fully fenced yard with newer concrete patio and shed. Fantastic location in a family-friendly neighborhood, quick access to schools, parks, shopping, and public transit. RSA
Property Features
- Date Listed: Saturday, November 11, 2023
- Virtual Tour: View Virtual Tour for 1 Tyler Drive
- City: Hamilton
- Neighborhood: Stoney Creek
- Major Intersection: Green Rd/Henley Dr/Tyler Dr
- Full Address: 1 Tyler Drive, Hamilton, L8E 4W9, Ontario, Canada
- Living Room: Main
- Kitchen: Eat-In Kitchen
- Family Room: Fireplace
- Listing Brokerage: Re/Max Escarpment Realty Inc. - Disclaimer: The information contained in this listing has not been verified by Re/Max Escarpment Realty Inc. and should be verified by the buyer.






