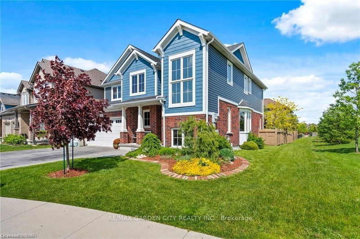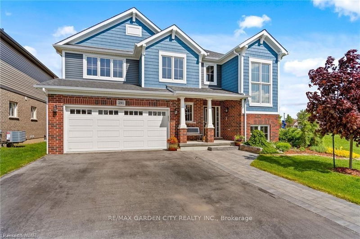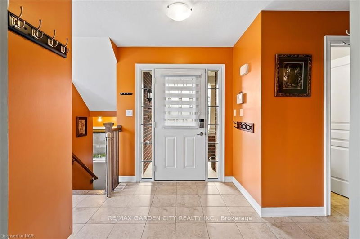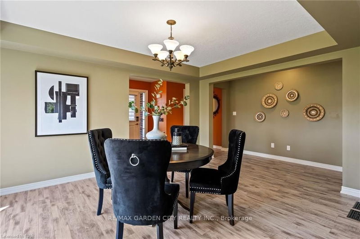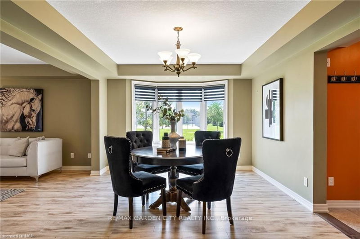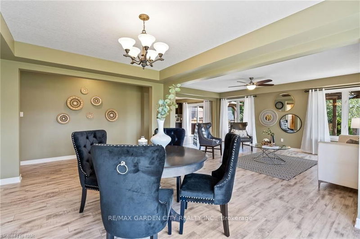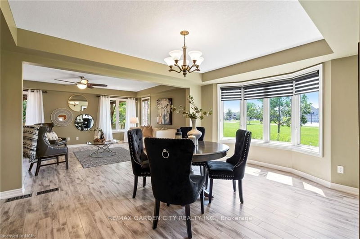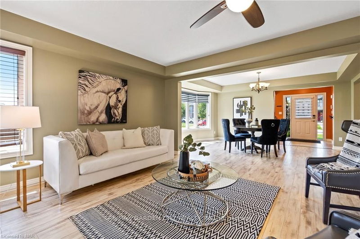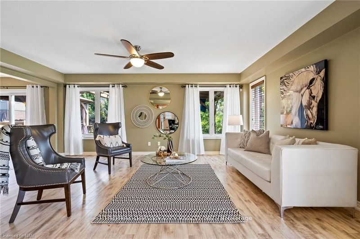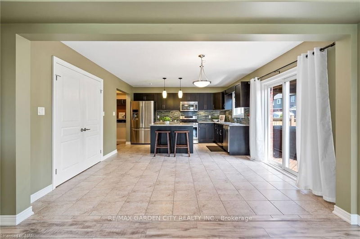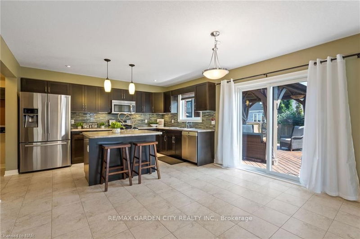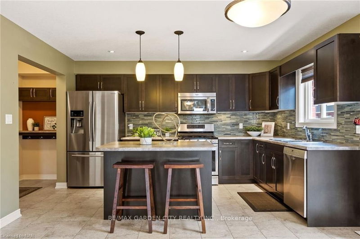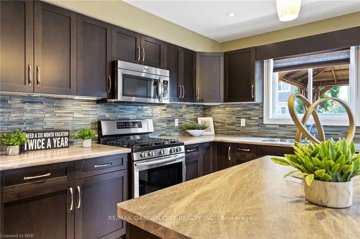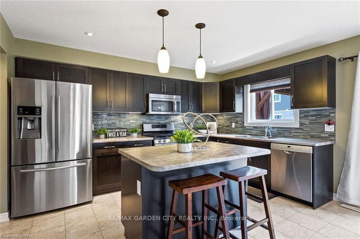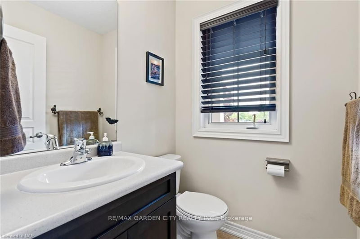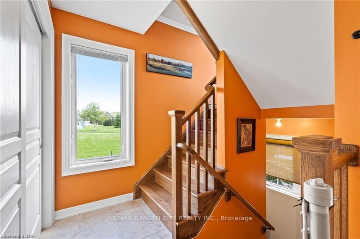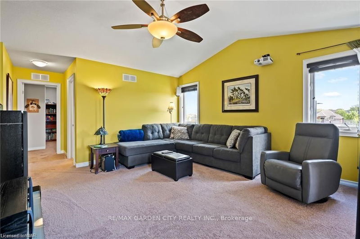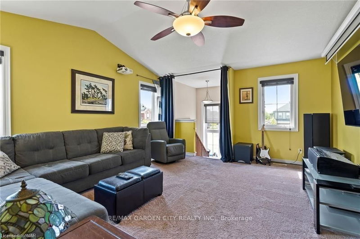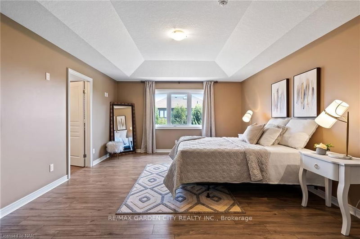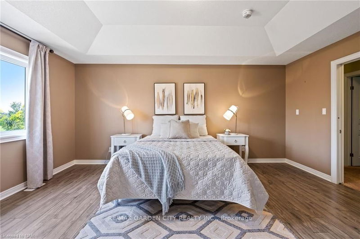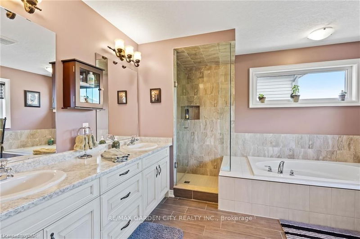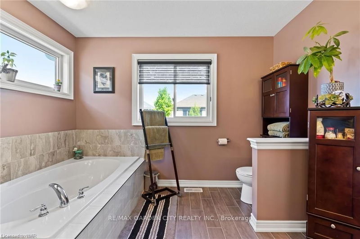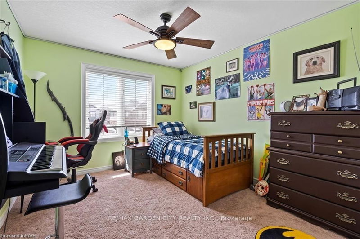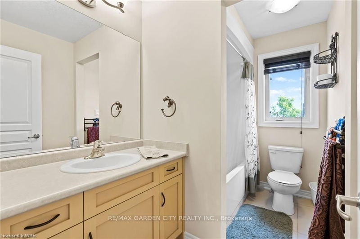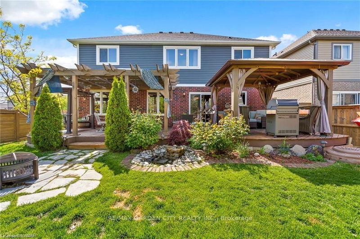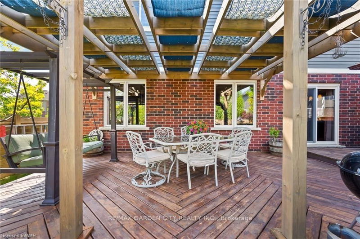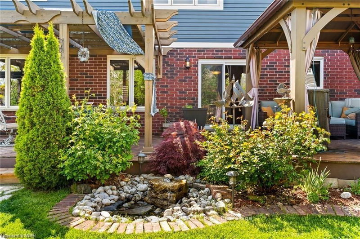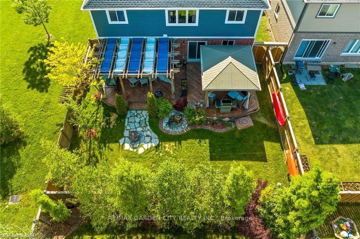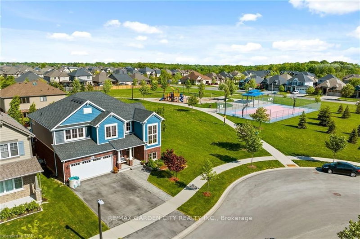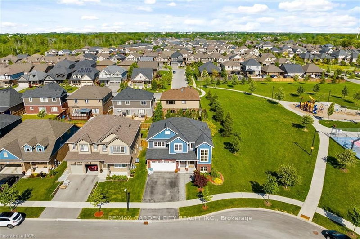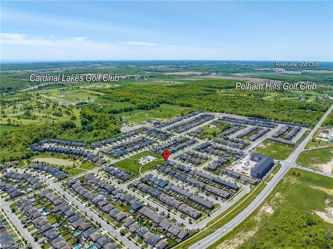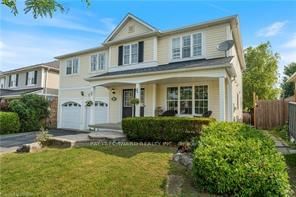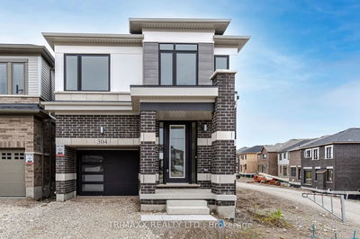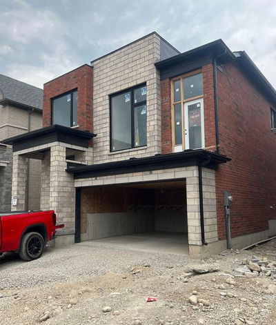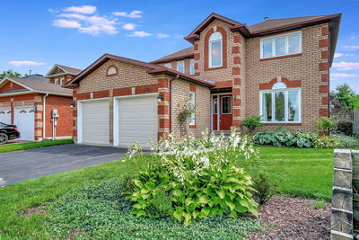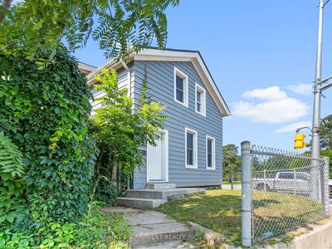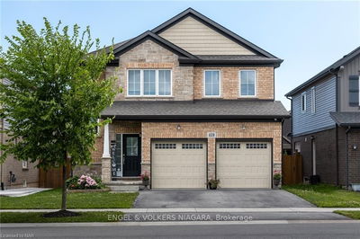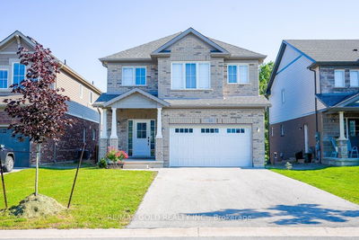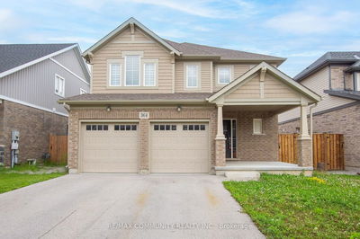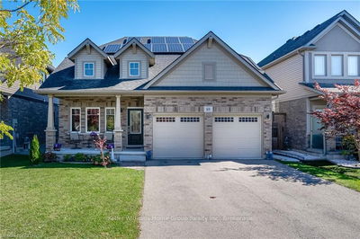This Executive 2 sty home built in 2016, adjacent to a park, boasts 4 bedrms, 3 bathrms, a family rm on the upper level & double garage. Perfect for a growing family looking to plant roots in a safe & friendly neighbourhood. As you enter the home you are immediately welcomed by an abundance of natural light, with a well-appointed open concept floor plan. The main level has a large dining room, living room, & kitchen, complete with an island, gas stove & oversized walk-in pantry; Perfect for the chef of the family! Upstairs you will find an expansive Primary bedroom, with a tray ceiling, a 5pc ensuite oasis & large walk-in closet. Three more bedrooms, 4pc bathroom & upper family room with a vaulted ceiling complete the upper level. The unfinished lower level has 8' ceilings, roughed in bathroom/central vac. Escape to your fully fenced private backyard, complete with an expansive deck, gazebo, pergola, & a water feature. This home is perfect for relaxing or entertaining family & friends
Property Features
- Date Listed: Friday, August 11, 2023
- Virtual Tour: View Virtual Tour for 391 Silverwood Avenue
- City: Welland
- Major Intersection: Webber / S Pelham
- Living Room: Main
- Kitchen: Eat-In Kitchen
- Family Room: 2nd
- Listing Brokerage: Re/Max Garden City Realty Inc. - Disclaimer: The information contained in this listing has not been verified by Re/Max Garden City Realty Inc. and should be verified by the buyer.

