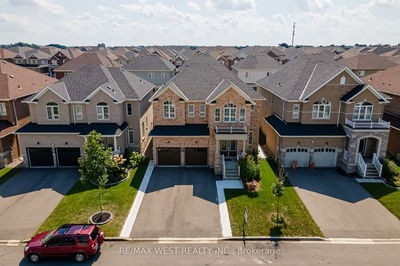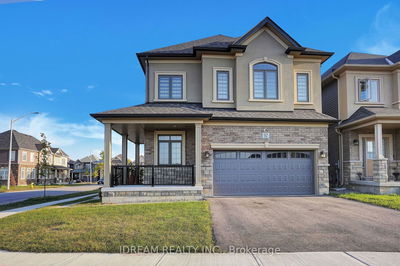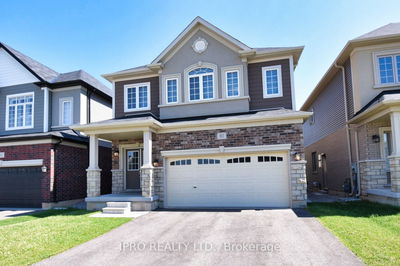Introducing a stunning brand new home with luxurious upgrades! This spacious four-bedroom residence is an exquisite blend of elegance and modern design. It has no rear neighbours and 2 minutes from highway 403. Step inside and be captivated by the impeccable craftsmanship and attention to detail showcased throughout. The open floor plan seamlessly connects the living, dining, and kitchen areas, providing an inviting space for entertaining guests or spending quality time with family. The kitchen is a chef's dream, featuring , sleek countertops, and ample storage space. Prepare culinary masterpieces with ease while enjoying the company of loved ones in the adjacent dining area. The bedrooms are generously sized, offering a peaceful retreat for relaxation and privacy. The master suite is a true oasis, boasting a lavish ensuite bathroom and a walk-in closet that will exceed your expectations. Firm closing date on Dec 15, 2023
Property Features
- Date Listed: Friday, May 19, 2023
- City: Brant
- Neighborhood: Paris
- Full Address: 54 Hitchman Street N, Brant, N3L 0L2, Ontario, Canada
- Kitchen: Main
- Listing Brokerage: Re/Max Twin City Realty Inc. - Disclaimer: The information contained in this listing has not been verified by Re/Max Twin City Realty Inc. and should be verified by the buyer.



























