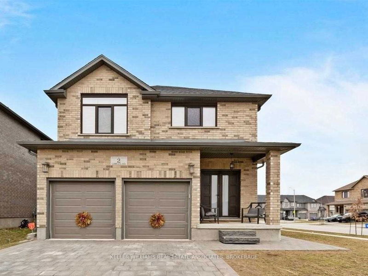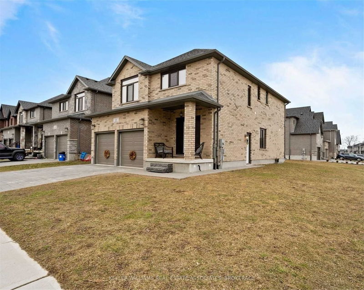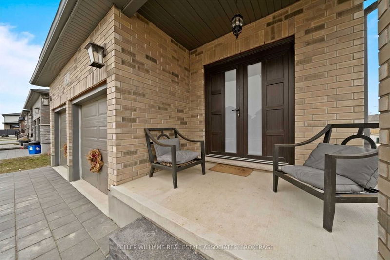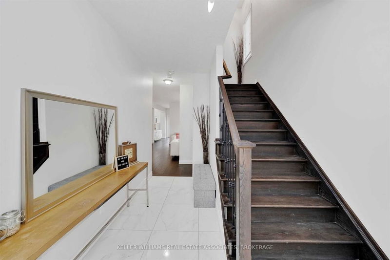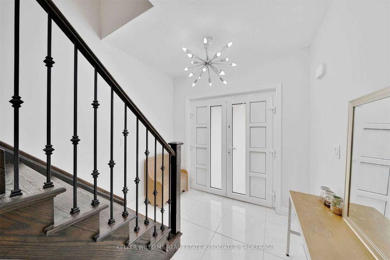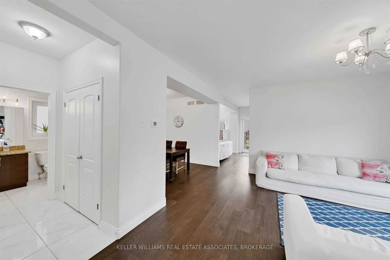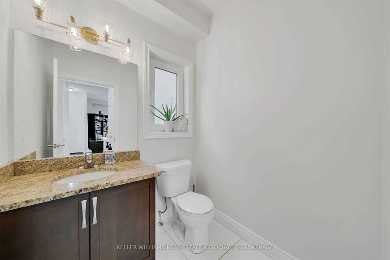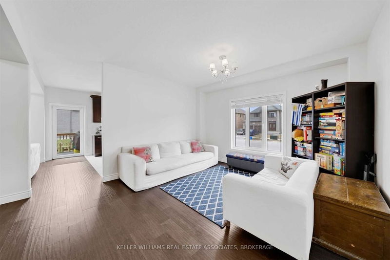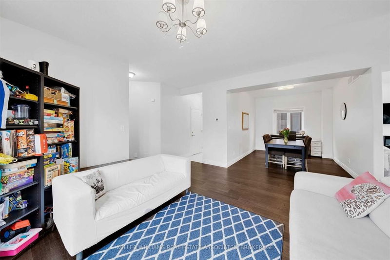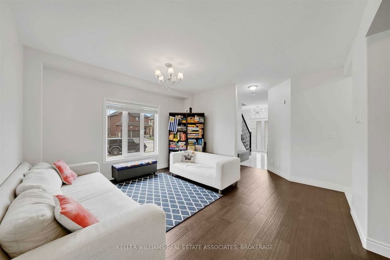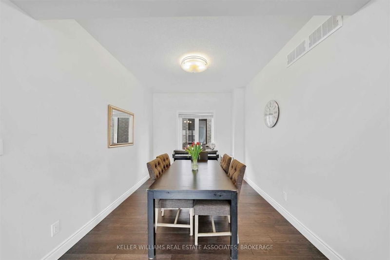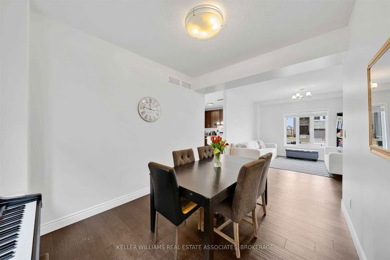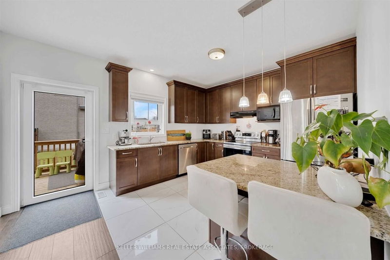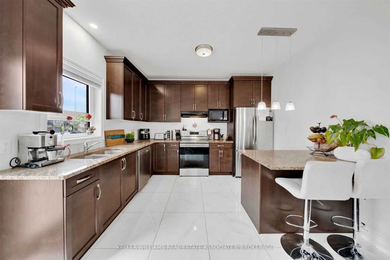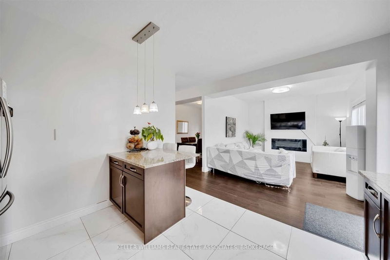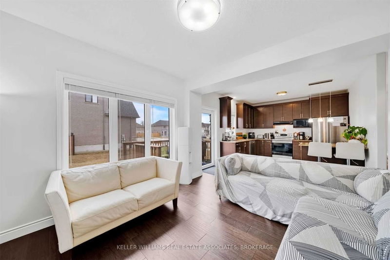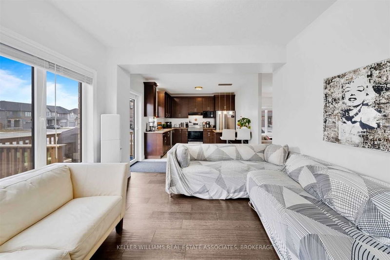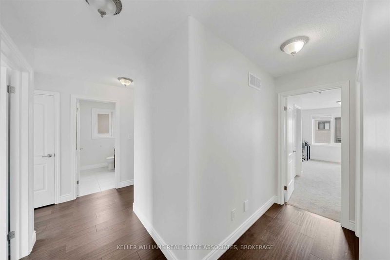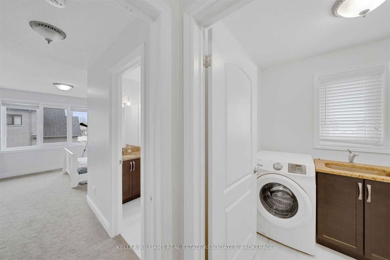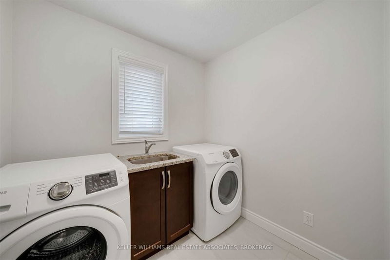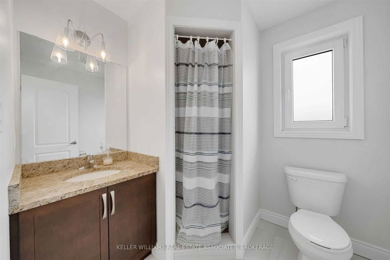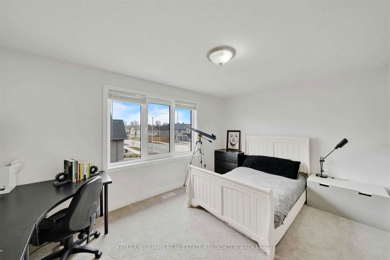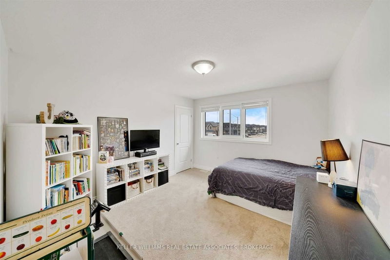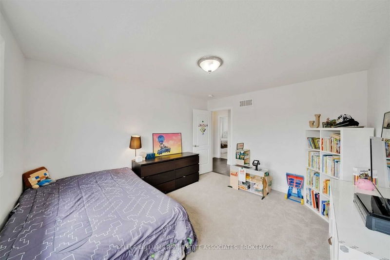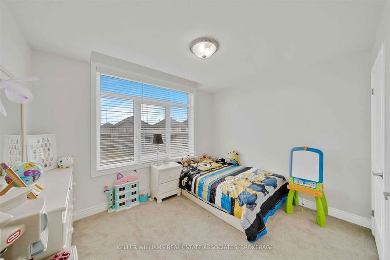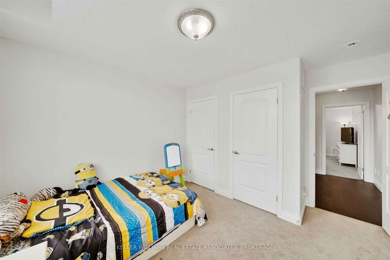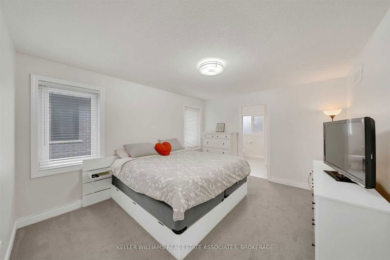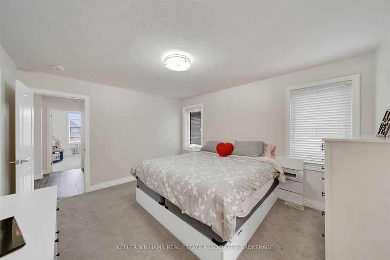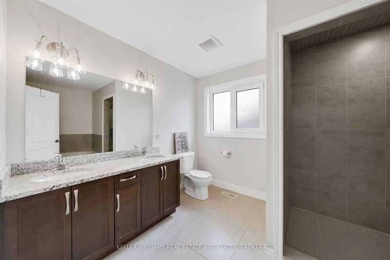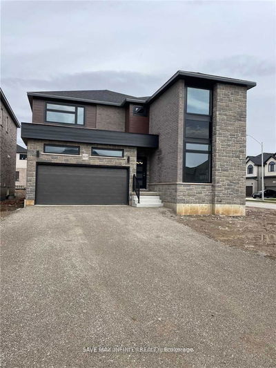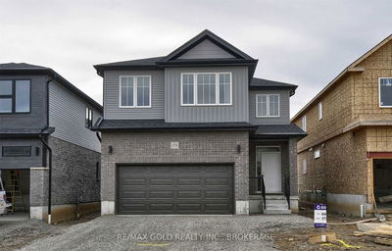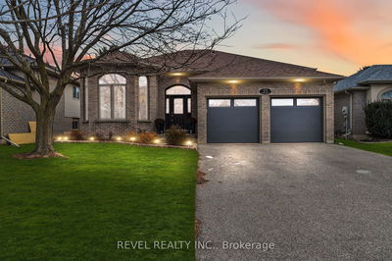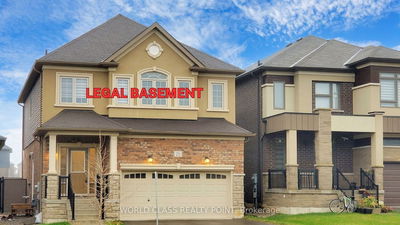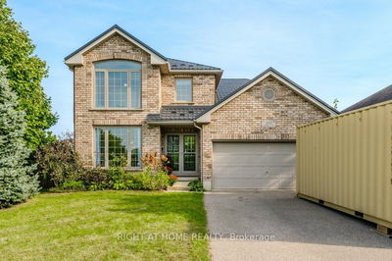Stunning 4 Bedroom,3.5 Bath Detached Home In Desirable Paris! Spacious, Open Concept Layout With Lots Of Upgrades:Granite Countertops In Kitchen & Washrooms, 9 Ft Ceilings On Main Floor, European Doors & Windows. Conveniently Located On A Deep Corner Lot (114 Ft) With Lots Of Natural Light And Close To 2 Elementary Schools. Lots Of Parking-2 Cars On Interlock Driveway & Double Car Garage W/Direct Entry Into Home. Seperate Side Entrance To Full Basement- Finish To Suit Your Needs!
Property Features
- Date Listed: Tuesday, April 11, 2023
- Virtual Tour: View Virtual Tour for 2 Gibbons Road
- City: Brant
- Neighborhood: Paris
- Major Intersection: Rest Acres Rd/King Edwards S
- Full Address: 2 Gibbons Road, Brant, N3L 0E9, Ontario, Canada
- Family Room: Hardwood Floor, Electric Fireplace, Large Window
- Kitchen: Granite Counter, Tile Floor, W/O To Deck
- Living Room: Hardwood Floor, Open Concept, Large Window
- Listing Brokerage: Keller Williams Real Estate Associates, Brokerage - Disclaimer: The information contained in this listing has not been verified by Keller Williams Real Estate Associates, Brokerage and should be verified by the buyer.

