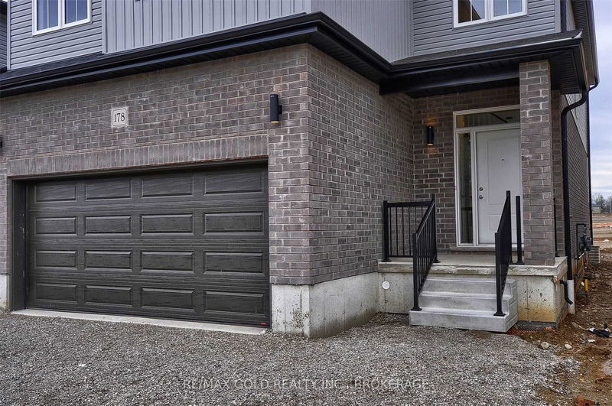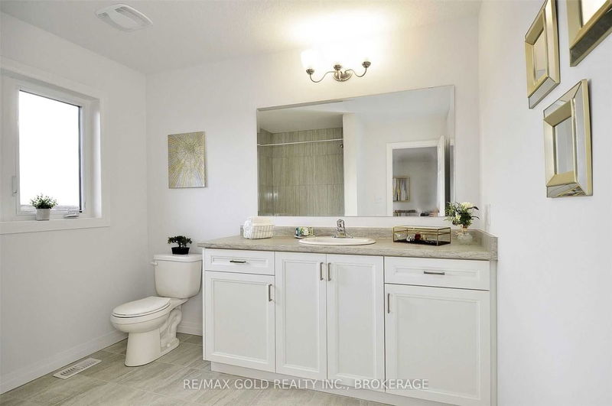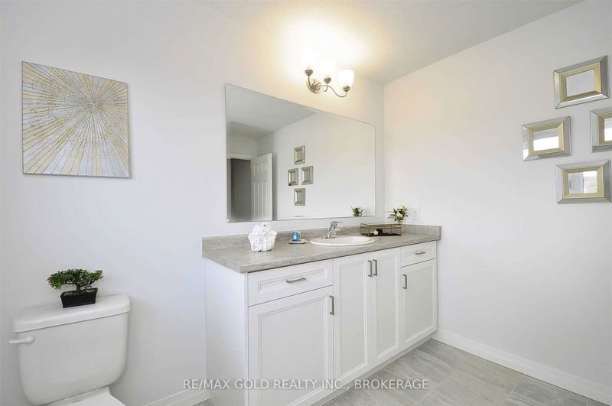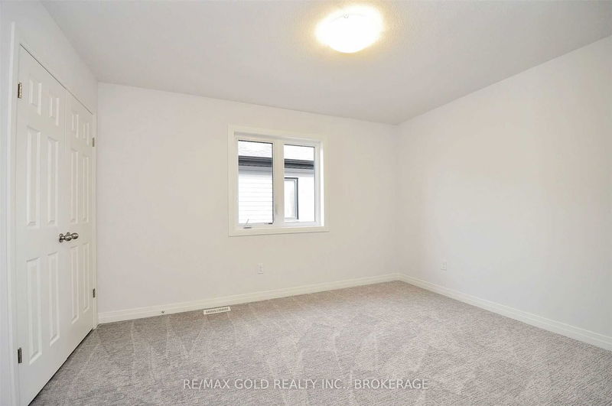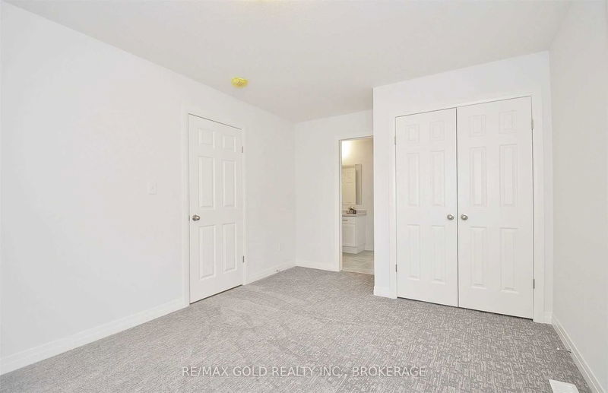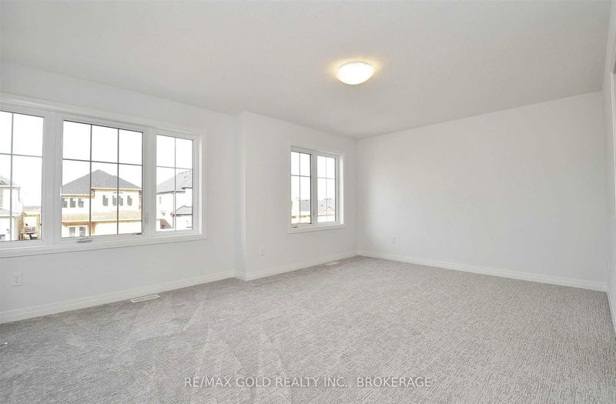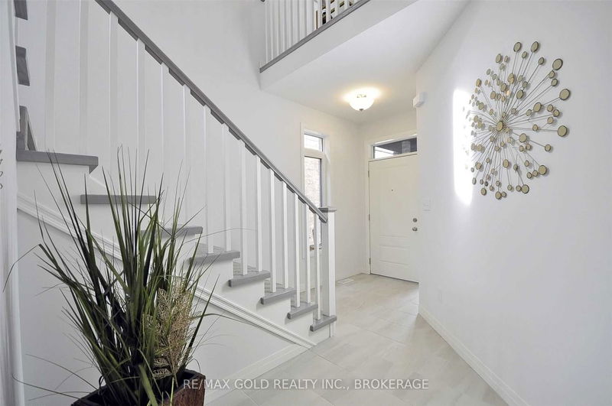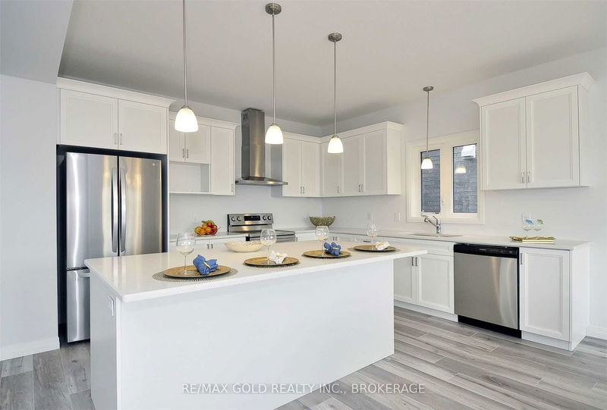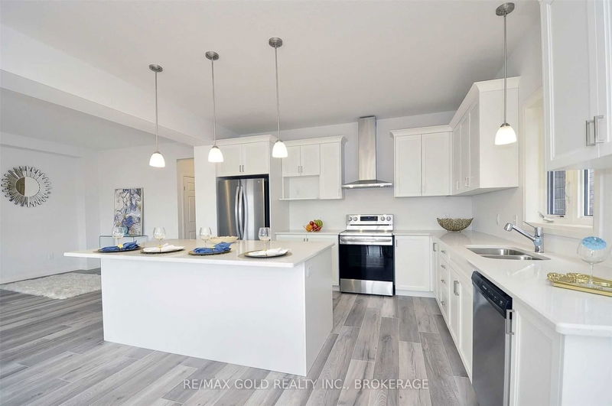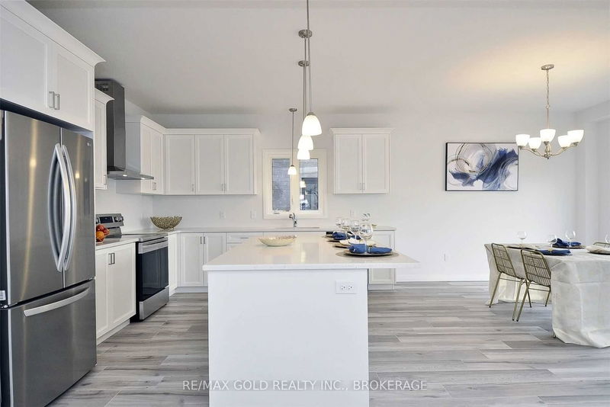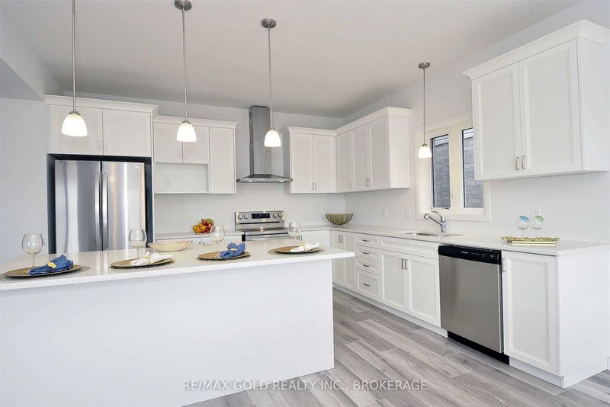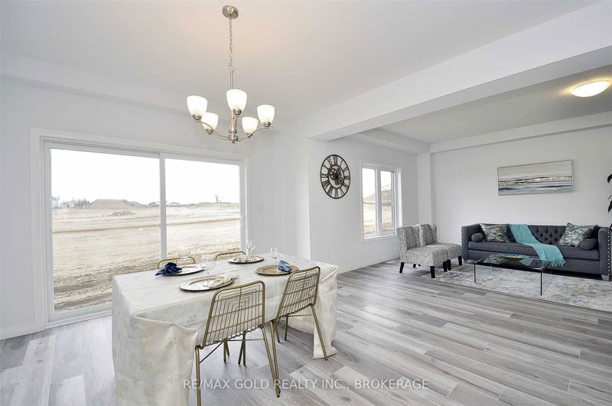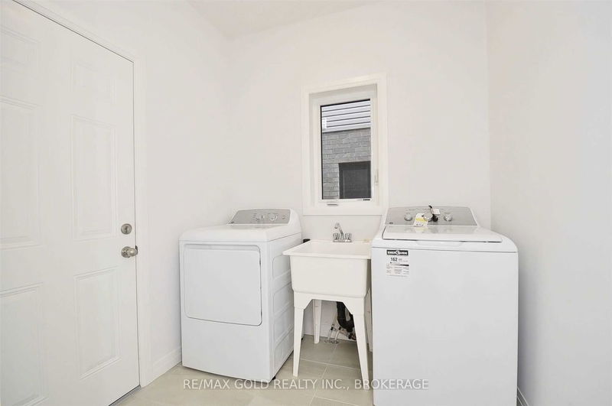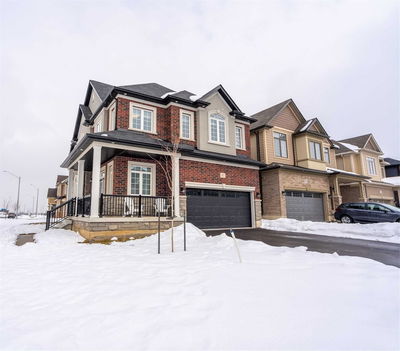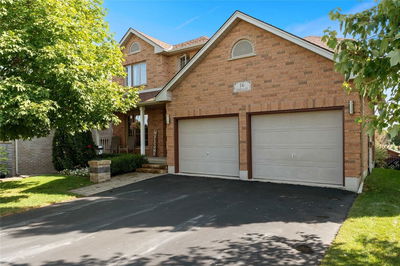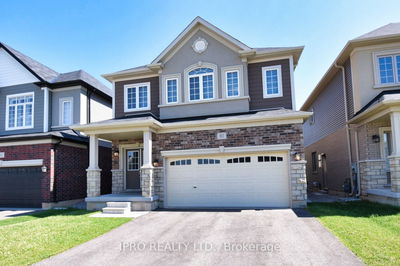Never Lived, Brand New Home Located In Arlington Meadows Paris Just North 3 Minutes Of 403 & Powerline Rd. The Capron 2409Sqft. On A 36'Ft Front Lot Comes With 4 Bed, 2.5 Bath And A Lots Of Upgrades: 9 Ft Ceiling Main Floor, Quartz Counter, 36" Upper Kitchen With Crown Molding, Chimney Style Rangehood, Deep Cabinet Over The Fridge, Electrical To Range For Future Gas Line, Brand New Appliances With 5 Year Warranty, Laminate On The Laminate In Upstairs Hallway, Raised Outlets In Great Room, 8"Slider, 36"H Pc Bath And Master Ensuite, Oak Stairs With Painted Spindles And Risers (White), Main Floor Laundry & Mudroom, Upgraded Lighting Package #2 Decora- Switches And Outlets, Trim & Casing Upgraded: Contemporary Style, Double Car Insulated Garage Door, 3 Pc Ri In Basement And 200 Amps And Many More. A Perfect House In Town Of Paris Minutes From Downtown Shops That Exude That Small Town Vibe But Also Provides Everything You Could Possibly Need. A Quick Drive To Access Hwy 403.
Property Features
- Date Listed: Thursday, April 06, 2023
- Virtual Tour: View Virtual Tour for 178 Savannah Ridge Drive
- City: Brant
- Neighborhood: Paris
- Major Intersection: Arlington Park/Savannah Ridge
- Full Address: 178 Savannah Ridge Drive, Brant, N3L 0A1, Ontario, Canada
- Kitchen: Main
- Listing Brokerage: Re/Max Gold Realty Inc., Brokerage - Disclaimer: The information contained in this listing has not been verified by Re/Max Gold Realty Inc., Brokerage and should be verified by the buyer.


