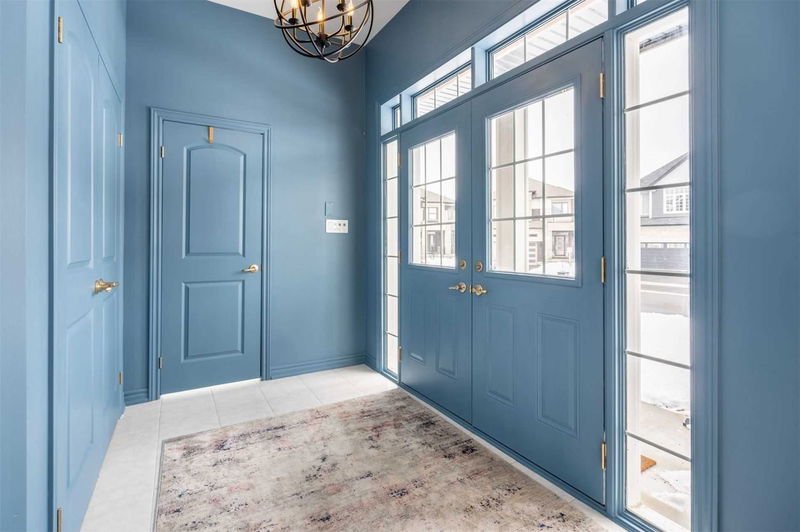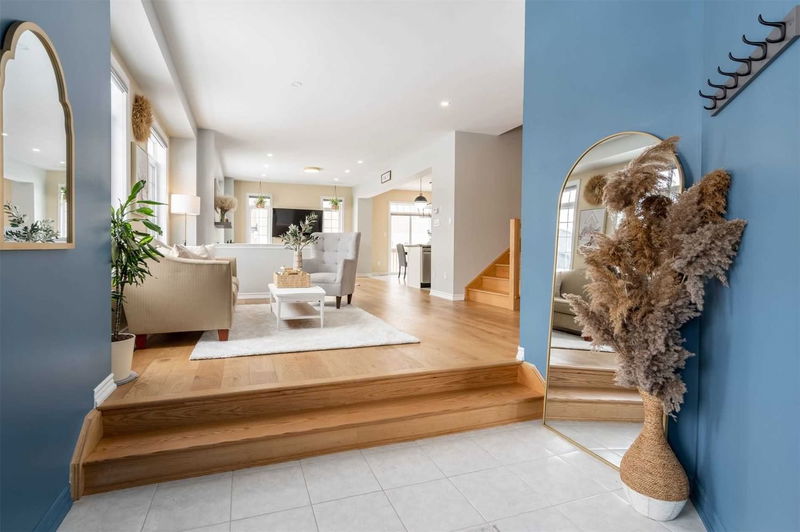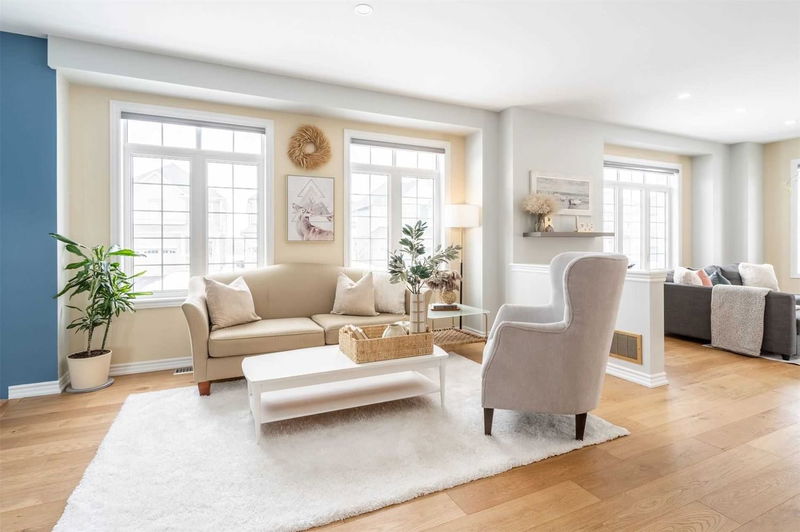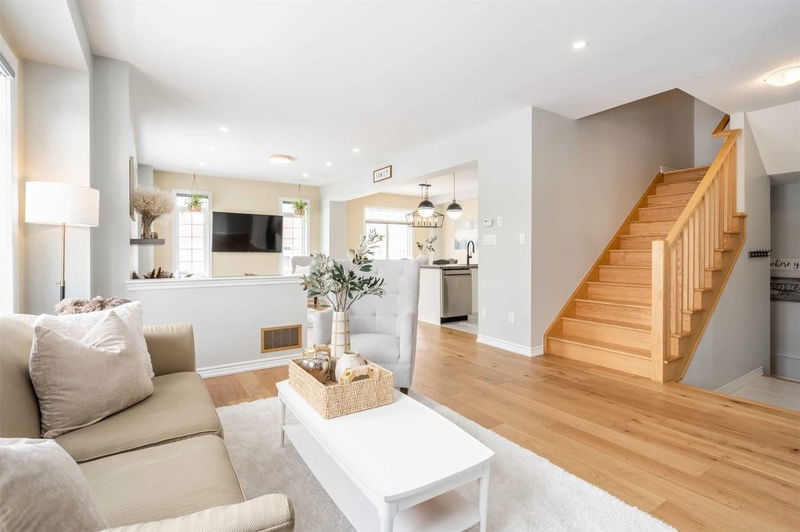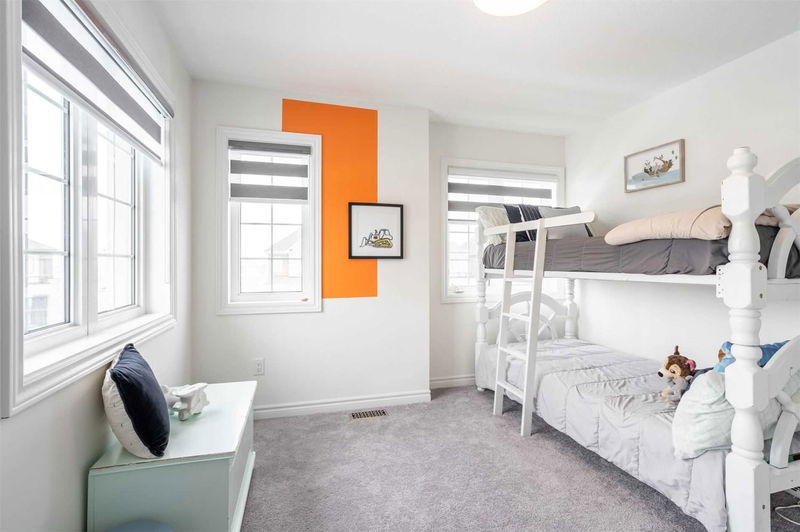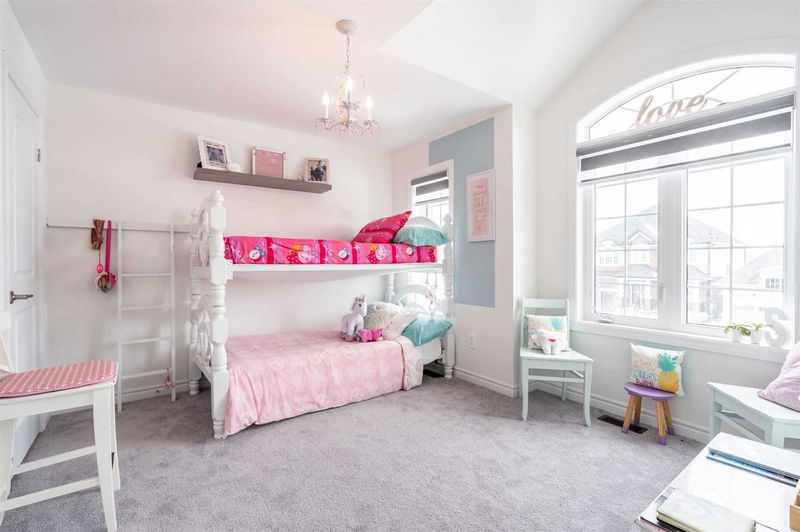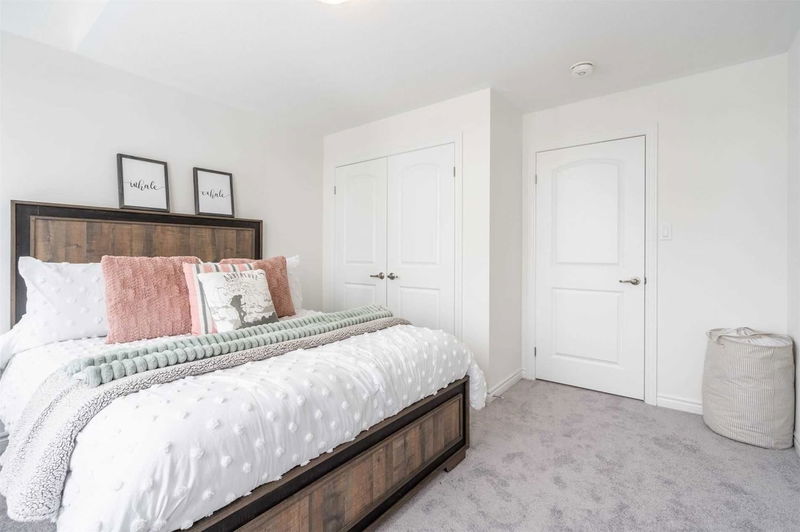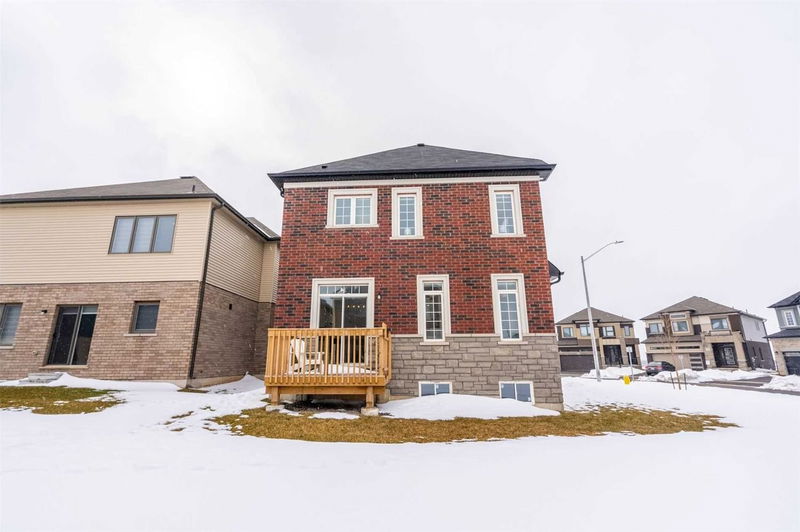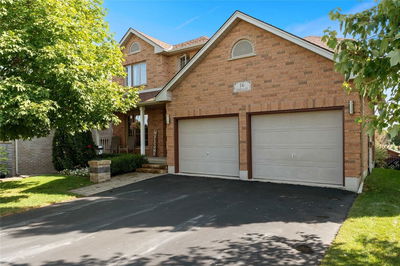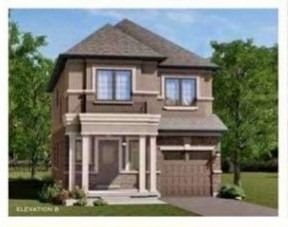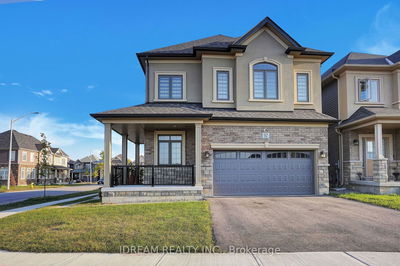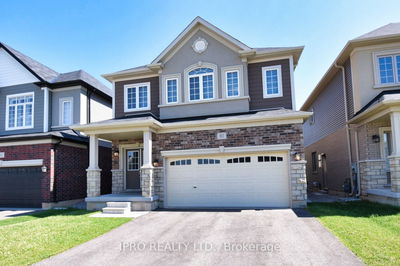Beautiful Two Storey Home Situated On A Corner Lot In One Of Paris's Desirable Family Friendly Communities. Open The Front Door To A Gorgeous Open Concept Floor Plan With Natural Light Flowing From One End To The Other. Gorgeous White Oak Hardwood Floors And Staircase, Lovely White Cabinetry With Granite Countertops And Centre Island And Plenty Of Space To Entertain. On The Upper Level You Will Find A Primary Retreat With A 4 Piece Ensuite, Three Additional Spacious Bedrooms And Another 5 Piece Bath. This Home Offers Over 2400 Square Feet Of Ideal Living Space And Represents Great Value. Nothing To Do But Move In.
Property Features
- Date Listed: Wednesday, March 15, 2023
- Virtual Tour: View Virtual Tour for 47 Scenic Ridge Gate
- City: Brant
- Neighborhood: Paris
- Major Intersection: Rst Acrs Rd/Scenic Ridge Gate
- Full Address: 47 Scenic Ridge Gate, Brant, N3L 0K4, Ontario, Canada
- Living Room: Main
- Kitchen: Main
- Family Room: Main
- Listing Brokerage: Re/Max Escarpment Realty Inc., Brokerage - Disclaimer: The information contained in this listing has not been verified by Re/Max Escarpment Realty Inc., Brokerage and should be verified by the buyer.




