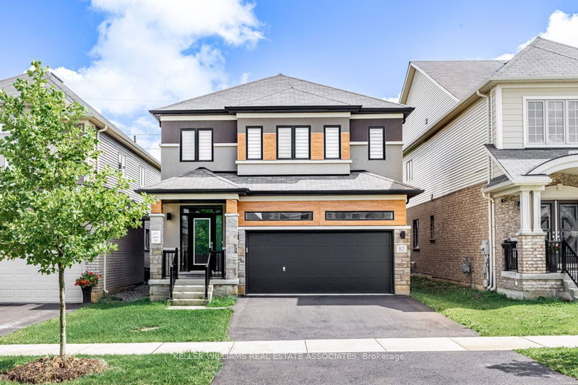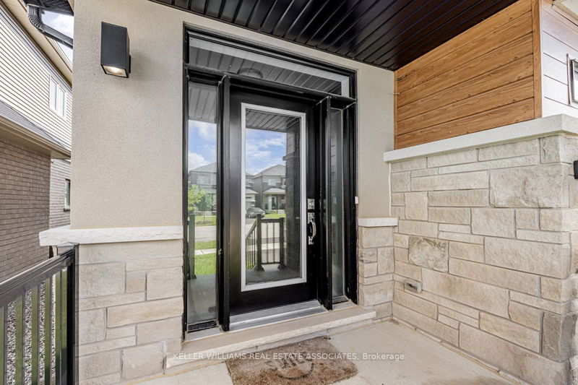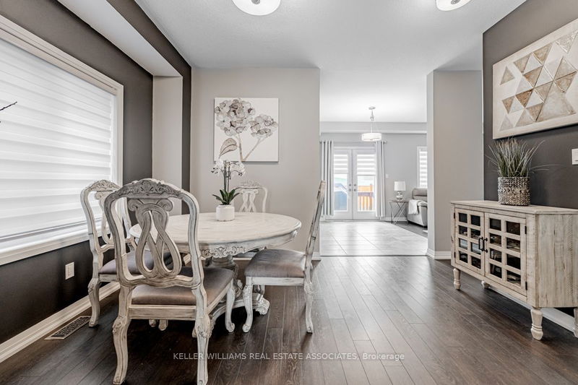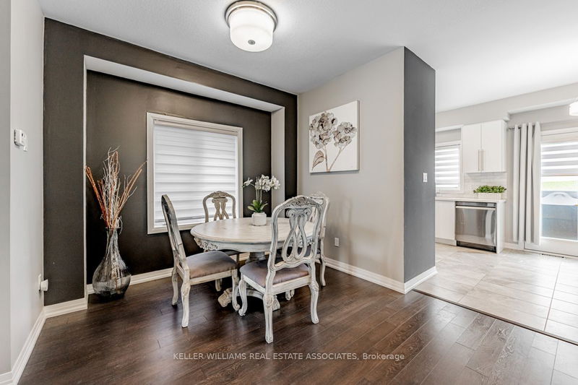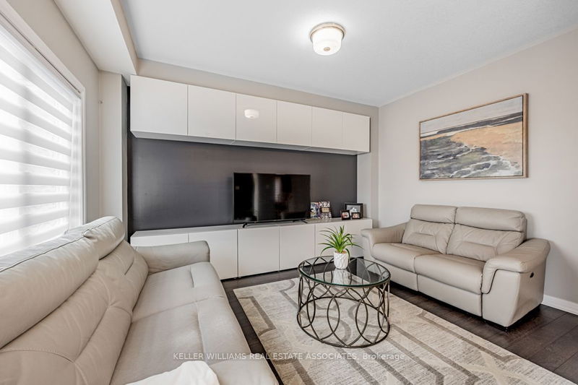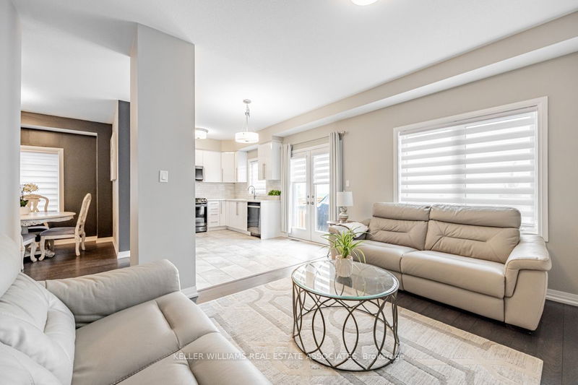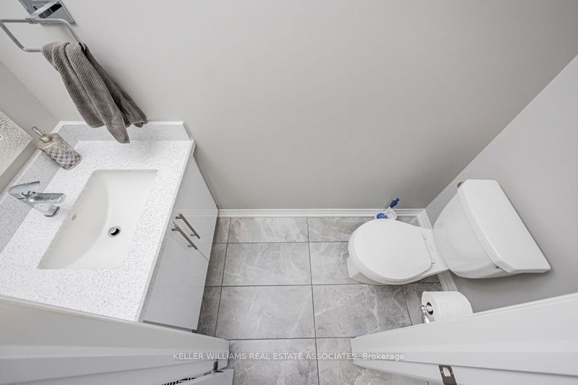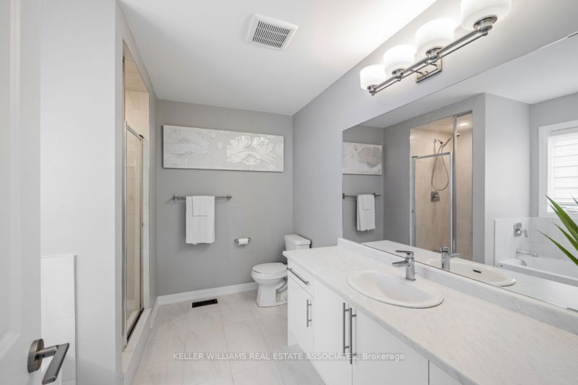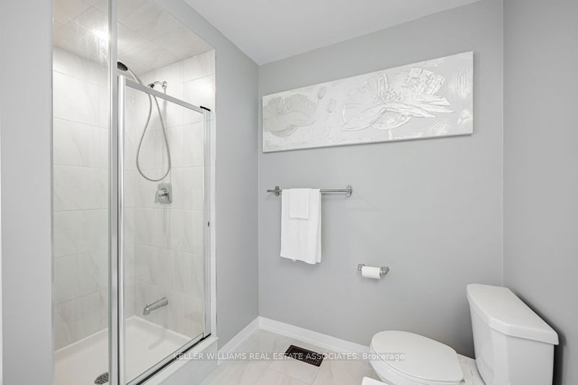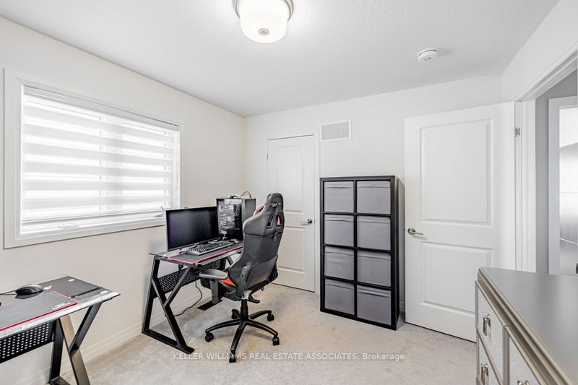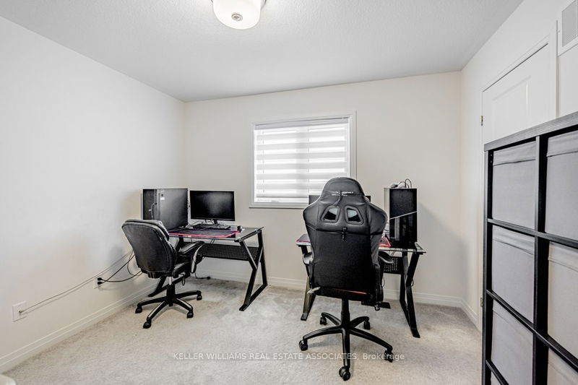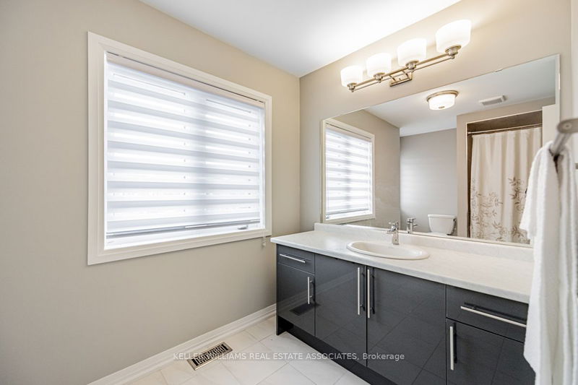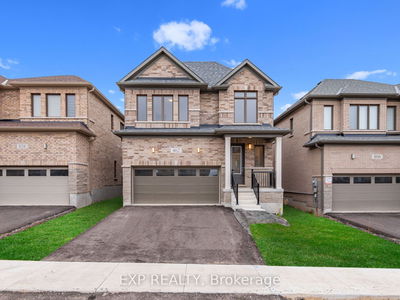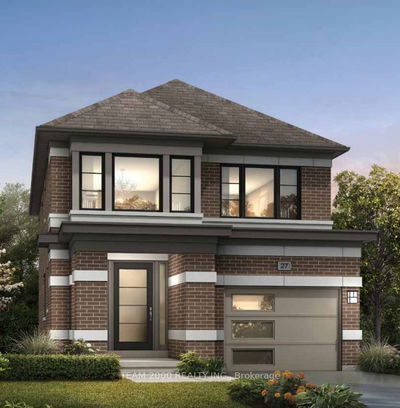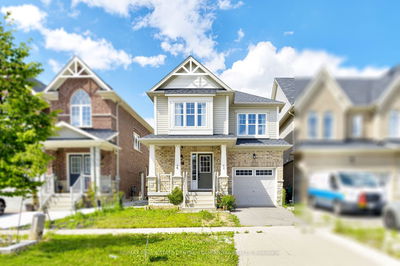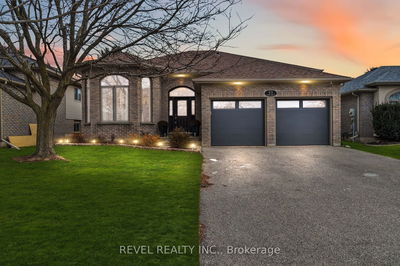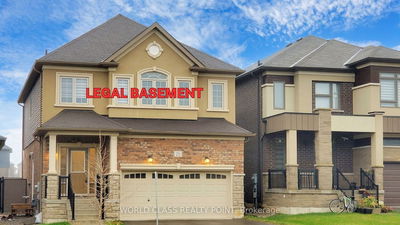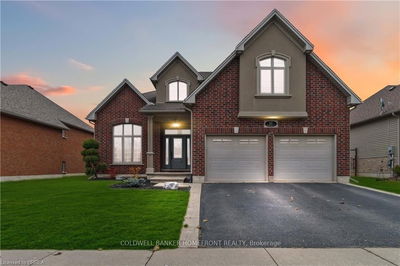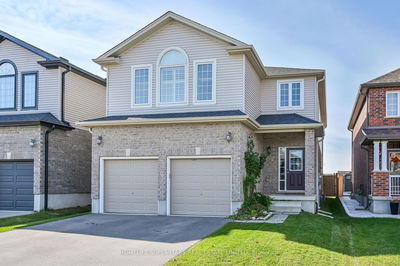This stunning 4 bedroom, 3 bathroom home provides over 2,000 square feet of living space and sits on a premium lot with no neighbours behind. Natural sunlight beams through the open-concept layout which includes a spacious great room, a separate dining area, a kitchen with ample cupboards and quartz countertops, as well as a laundry room with direct garage access. The primary bedroom boasts a large walk-in closet and a 4-piece ensuite w/soaker tub. Spacious 2nd, 3rd, and 4th bedrooms with large windows and closets. The basement has a separate entrance with the potential for a rental suite. Numerous upgrades throughout such as light fixtures, flooring, faucets, baseboards, a garden door from the kitchen, and more. This home is truly a pleasure to show, located just minutes from Hwy 403 and close to schools and shopping.
Property Features
- Date Listed: Thursday, July 18, 2024
- City: Brant
- Neighborhood: Paris
- Major Intersection: Rest Acres/Scenic Ridge
- Full Address: 82 Flagg Avenue, Brant, N3L 0J9, Ontario, Canada
- Living Room: Hardwood Floor, B/I Shelves, Open Concept
- Kitchen: Quartz Counter, Stainless Steel Appl
- Listing Brokerage: Keller Williams Real Estate Associates - Disclaimer: The information contained in this listing has not been verified by Keller Williams Real Estate Associates and should be verified by the buyer.

