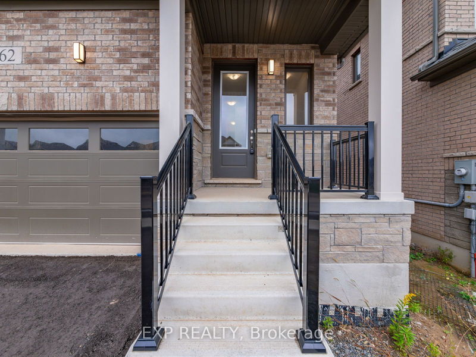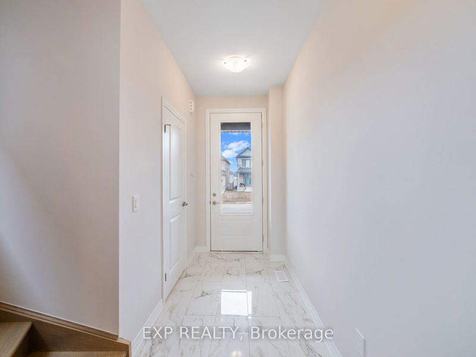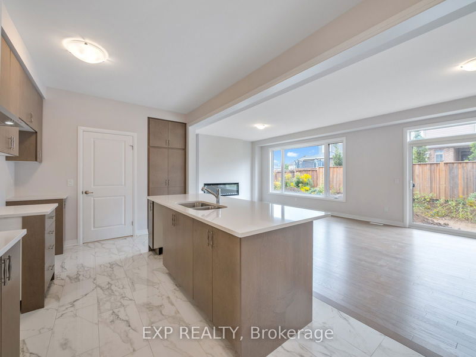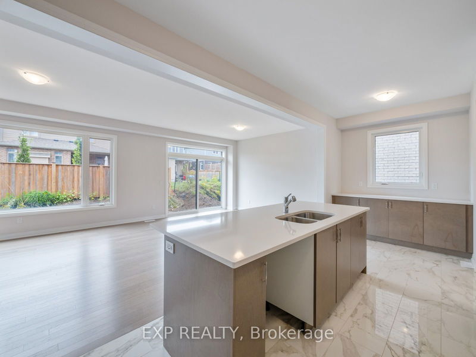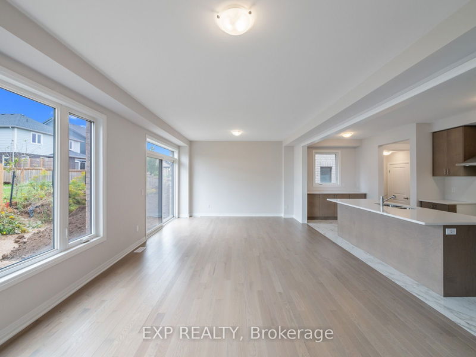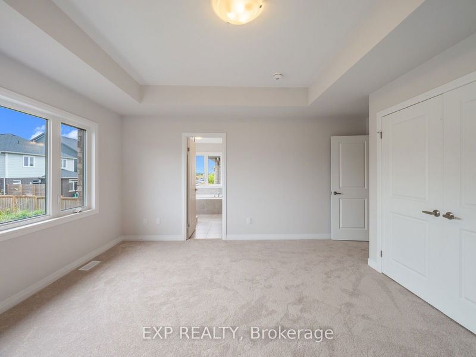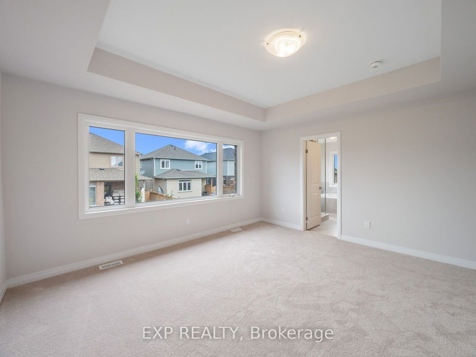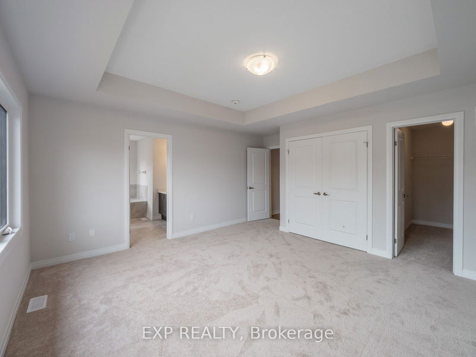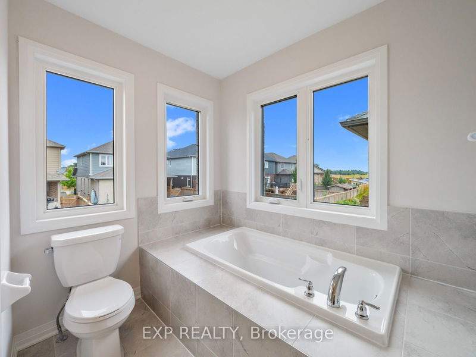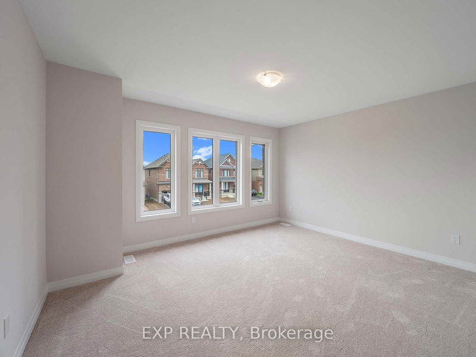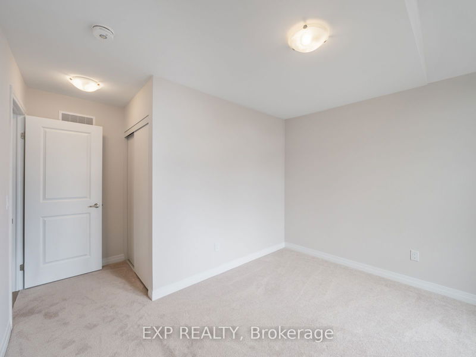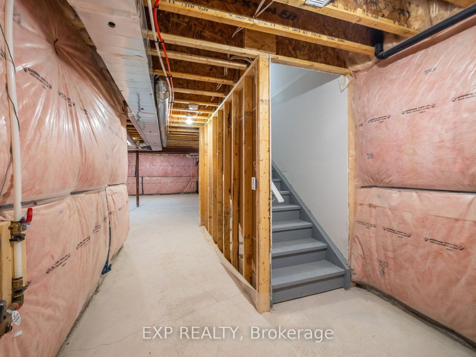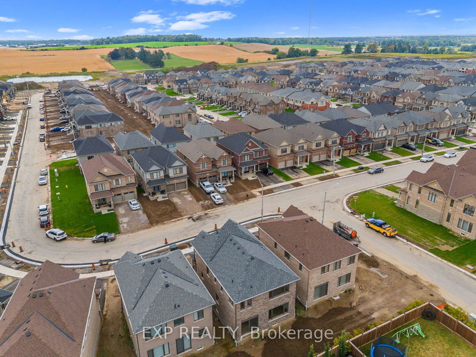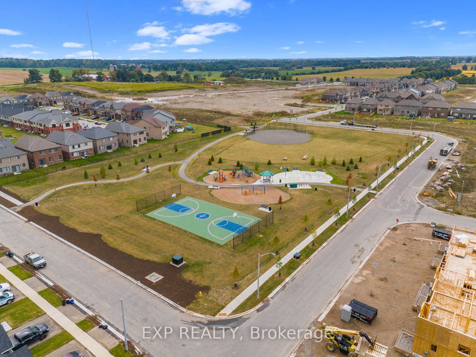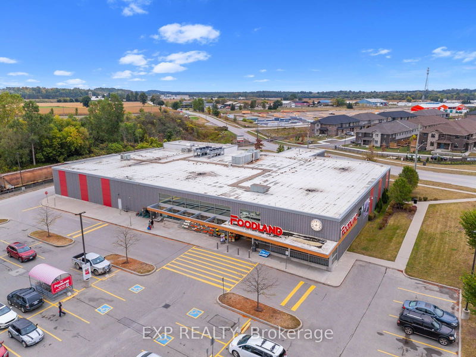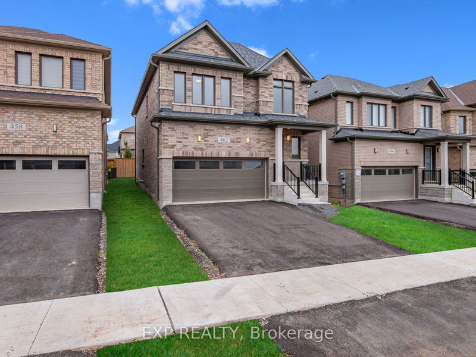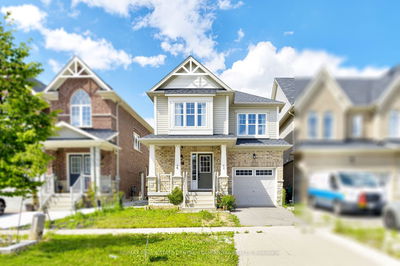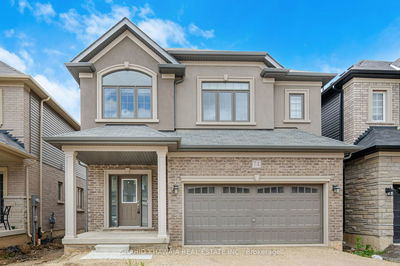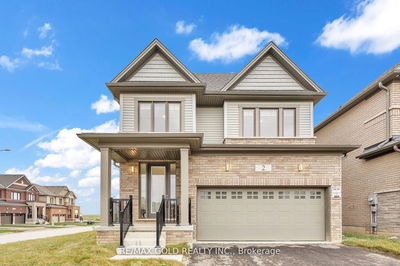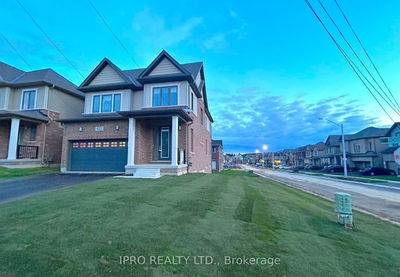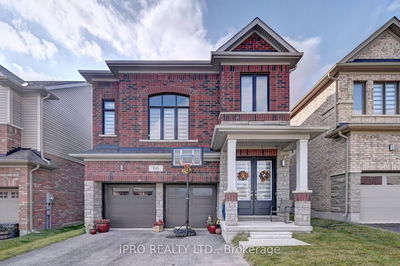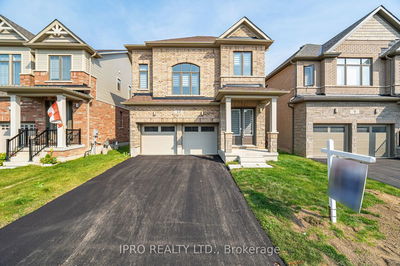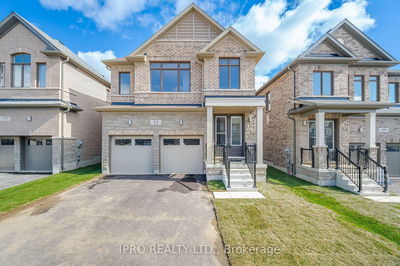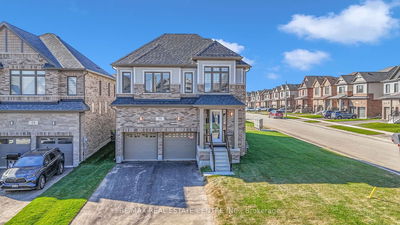Welcome to this stunning upgraded home in Ayr! Located in a vibrant, family-friendly neighborhood surrounded by parks, new schools, and abundant green spaces, this beautifully upgraded detached home offers modern comforts with a touch of luxury. Inside, you'll find a seamless blend of luxurious tiles, gleaming hardwood floors, and upgraded hardwood stairs. The gourmet kitchen features a large quartz island with a chic breakfast bar, a double undermount sink, extended cabinetry, and a convenient pantry. The open-concept living and dining area is flooded with natural light through expansive windows and garden patio doors, leading to the backyard, while the upgraded built-in fireplace adds warmth to the living space. Upstairs, four spacious bedrooms include a master suite with tray ceilings, and a 5-piece ensuite with a double vanity, an upgraded glass-enclosed shower, and a luxurious soaking tub. The basement offers a washroom rough-in and a versatile space for future recreation. Dont miss the chance to make this exceptional home your own schedule your showing today!
Property Features
- Date Listed: Thursday, September 26, 2024
- City: North Dumfries
- Major Intersection: Swan St & Brant-Waterloo Rd
- Living Room: Main
- Kitchen: Main
- Listing Brokerage: Exp Realty - Disclaimer: The information contained in this listing has not been verified by Exp Realty and should be verified by the buyer.


