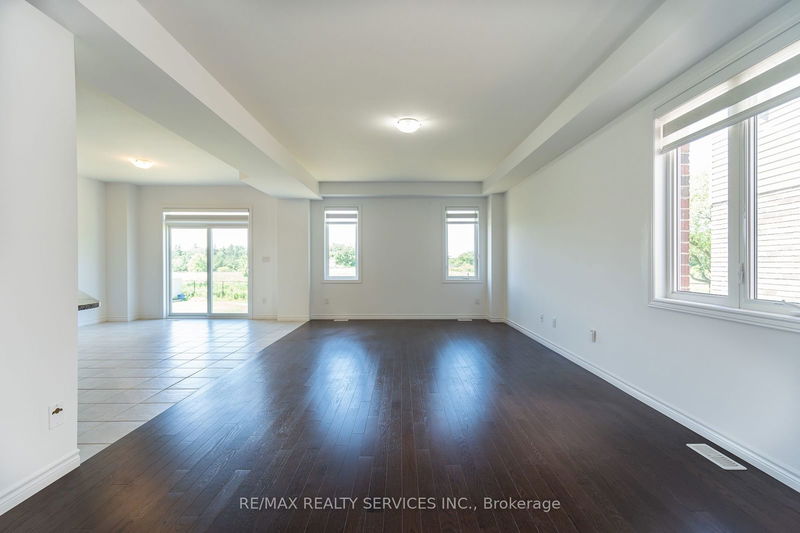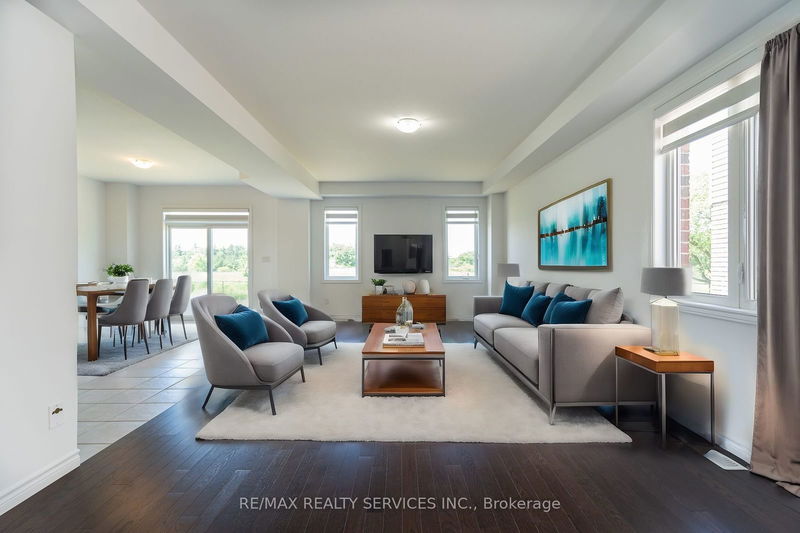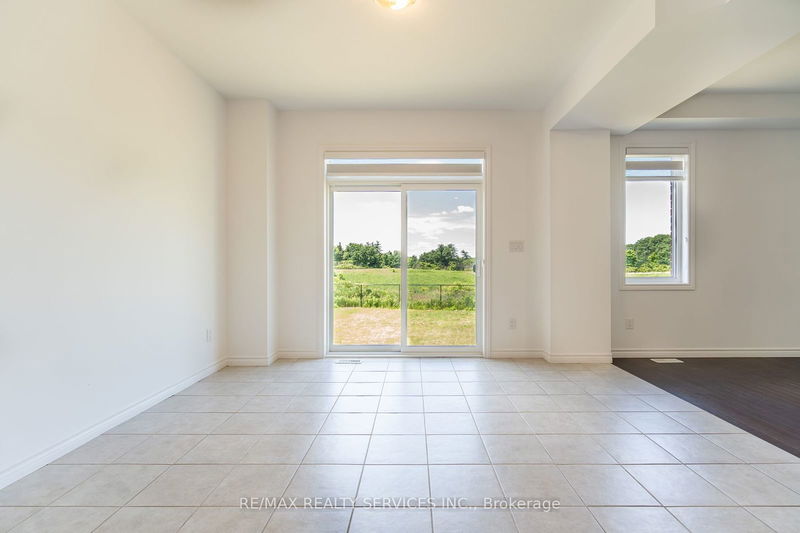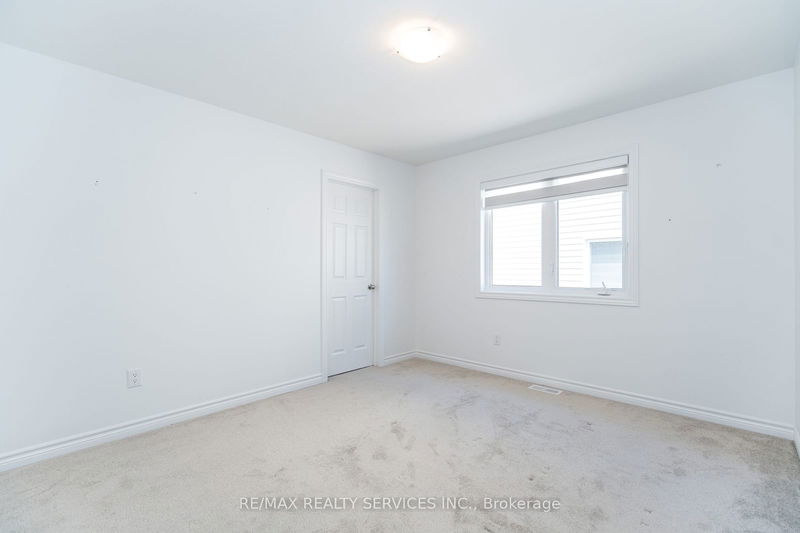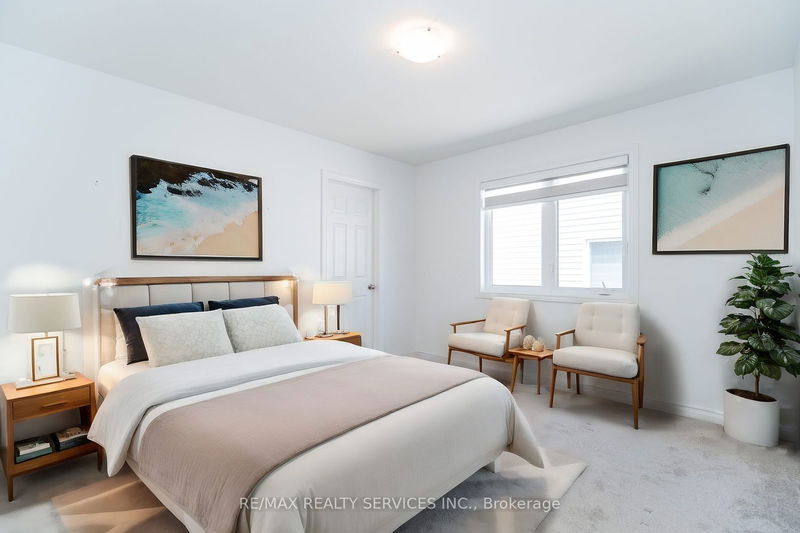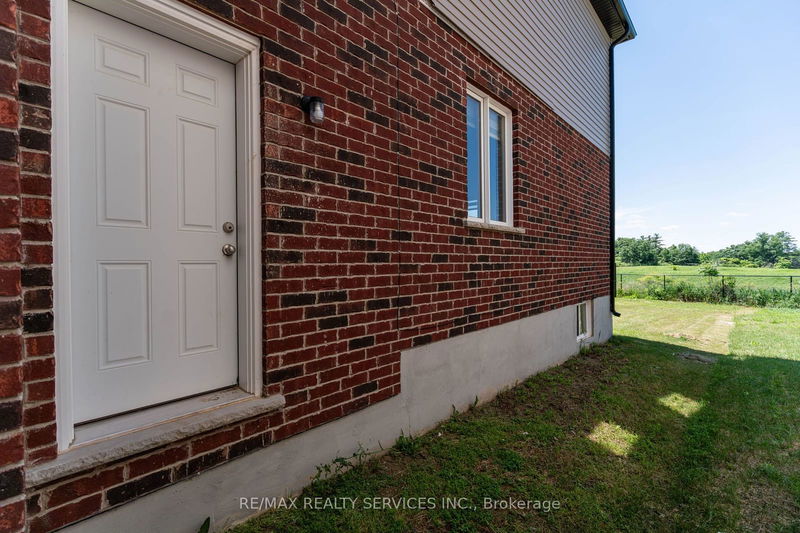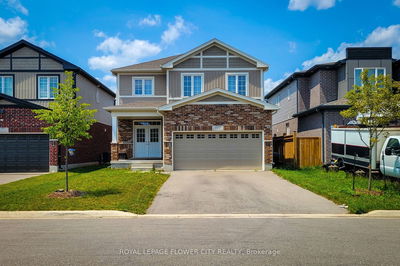Wow Wait Is Over. Welcome To This Beautiful Detached Home Sitting On A Huge Premium Pie Shaped Lot Bringing In A lot Of Natural Light Through Out The Day. Thousands Spent On Upgrades. Double Door Entrance Welcomes You To An Open Concept Floor Plan Featuring A Great Room, Dining Area, Kitchen Along With A Breakfast Area. Main Floor Comes With Hardwood Floors, Big Windows, 9ft Ceiling Heights, Upgraded Kitchen & Much More. 2nd Floor Features 4 Huge Bedrooms Along With 2 Full Washrooms & Laundry. Walking Distance To All The Major Amenities, Parks And Schools. One Of A kind Home, Book A Showing Now Before Its Gone. Very Well Kept & Maintained. Must See...
Property Features
- Date Listed: Monday, July 15, 2024
- Virtual Tour: View Virtual Tour for 288 Freure Drive
- City: Cambridge
- Full Address: 288 Freure Drive, Cambridge, N1S 0C1, Ontario, Canada
- Kitchen: Stainless Steel Appl, Quartz Counter
- Listing Brokerage: Re/Max Realty Services Inc. - Disclaimer: The information contained in this listing has not been verified by Re/Max Realty Services Inc. and should be verified by the buyer.










