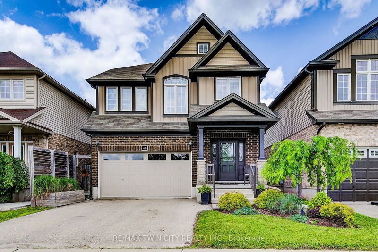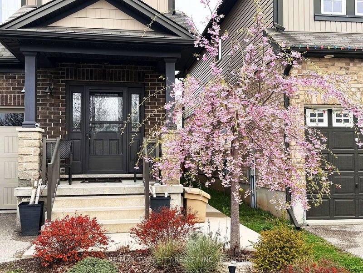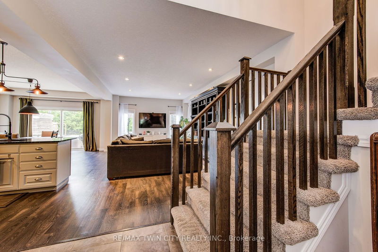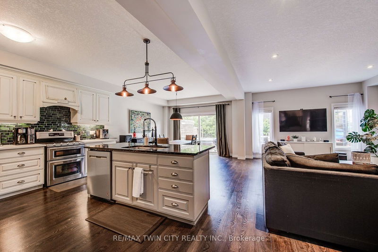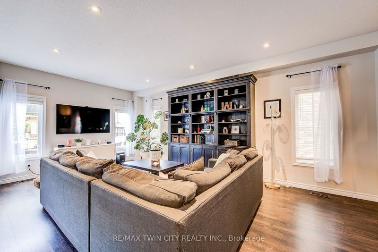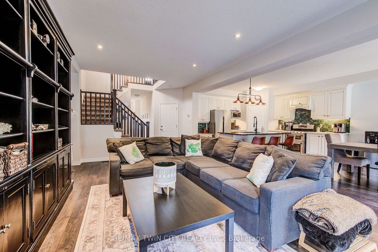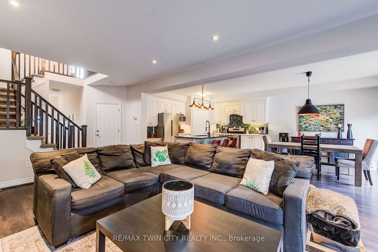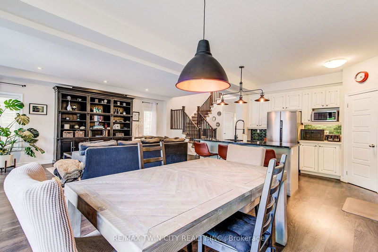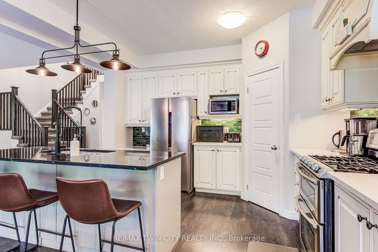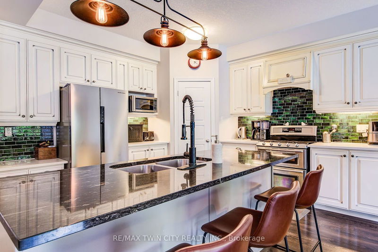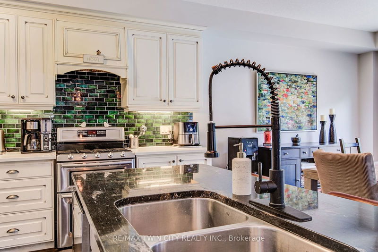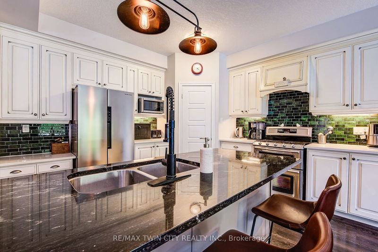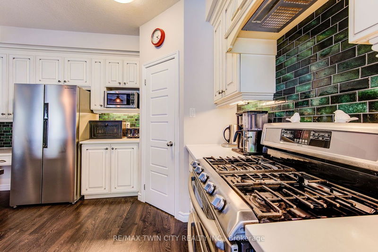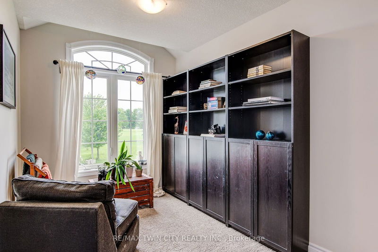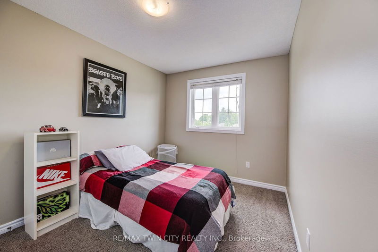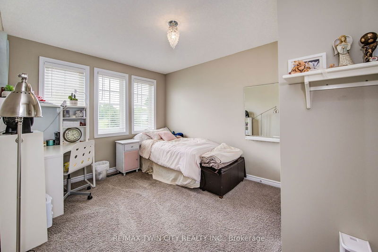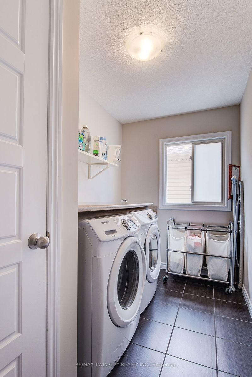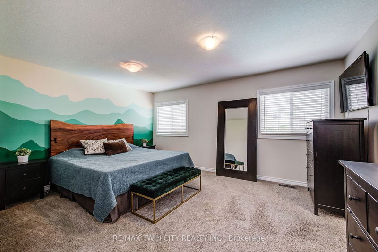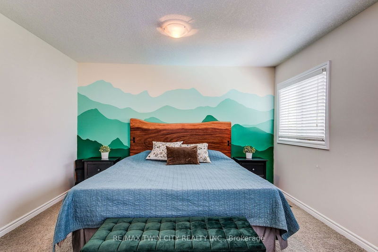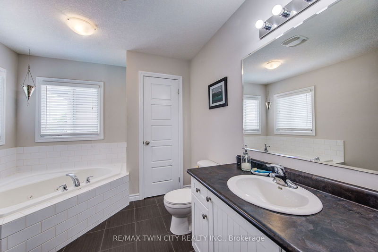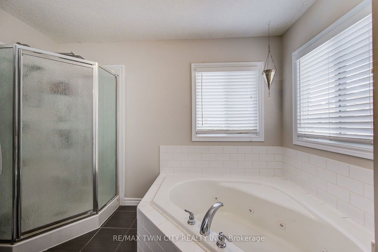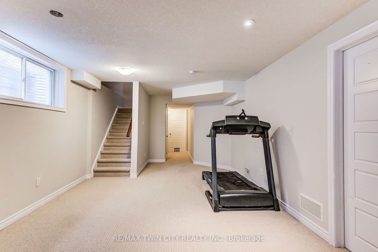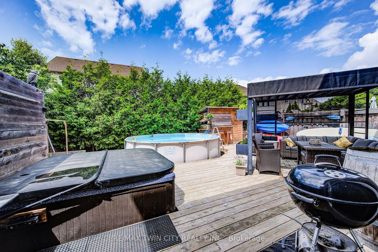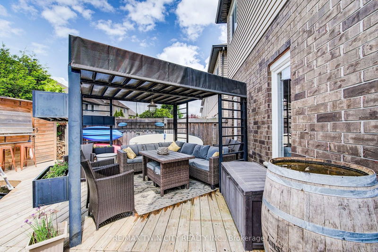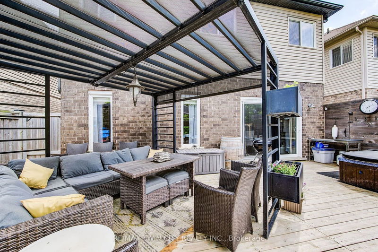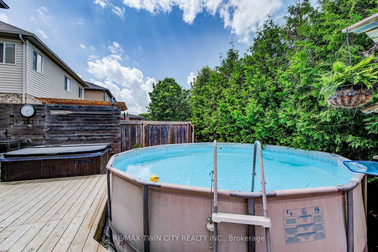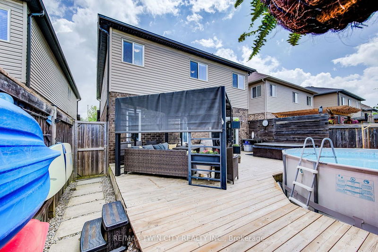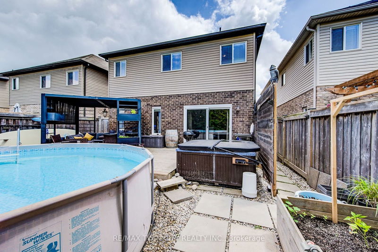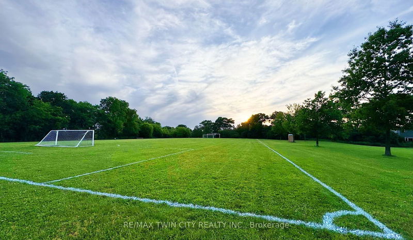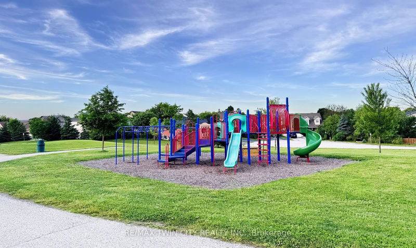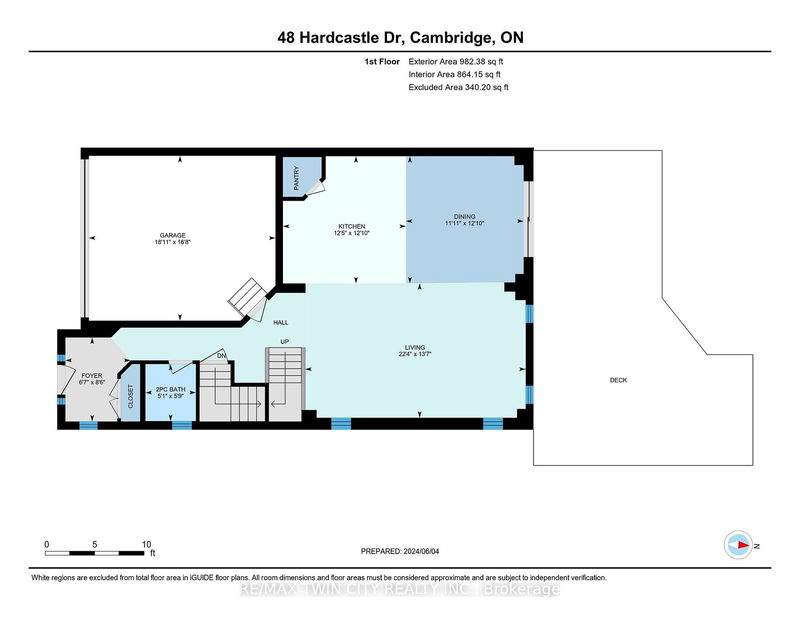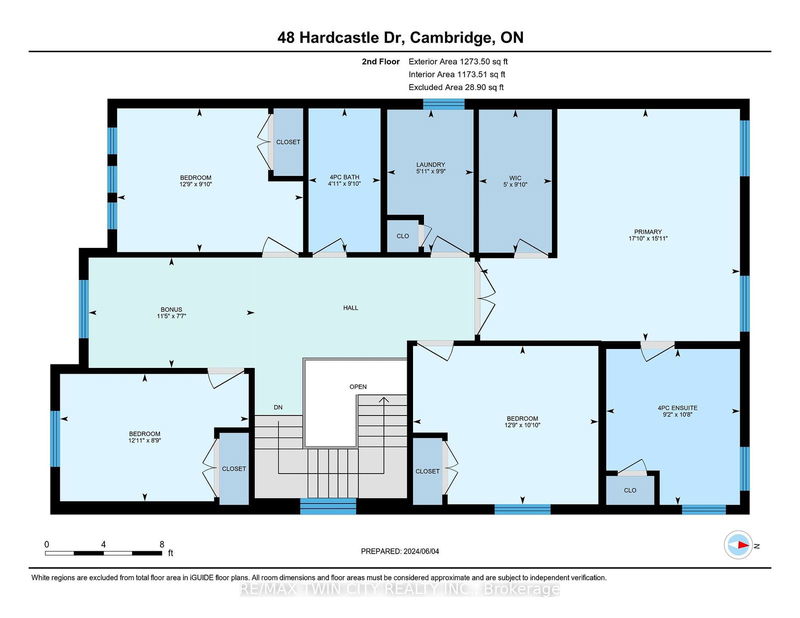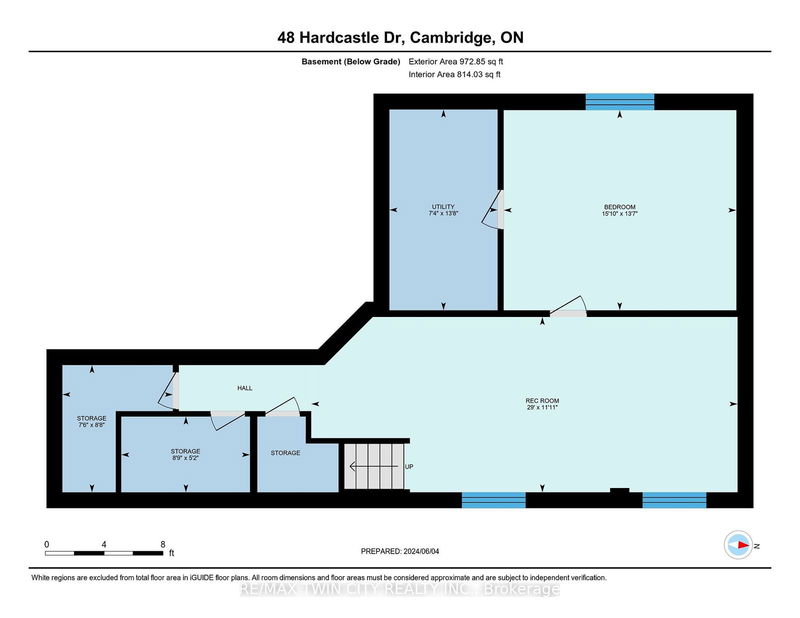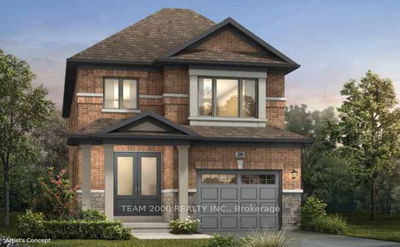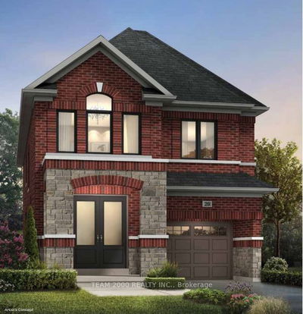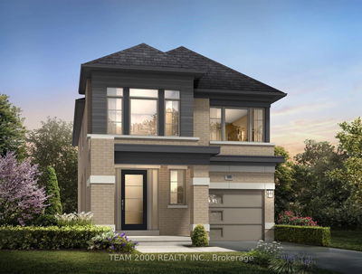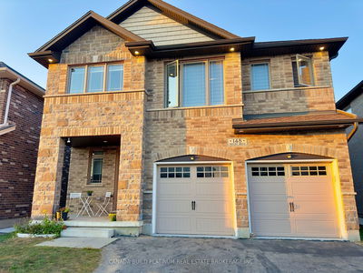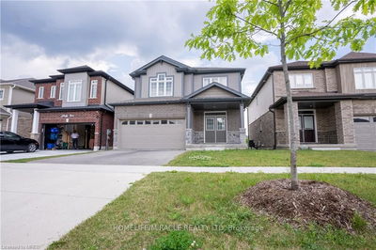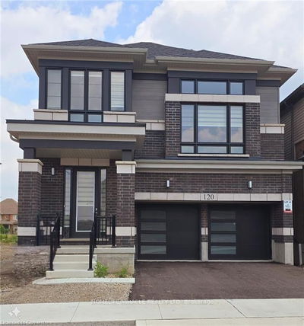OFFERS ANYTIME! Be prepared to be impressed! This tastefully decorated, open-concept 4 + 1 bedroom home with finished basement sits on a desired lot directly across from the neighbourhood park. Beautiful curb appeaal with a professionally landscaped front yard and concrete walkway to backyard. The stunning main floor boasts 9 ft ceilings, upgraded procelain tile flooring and upgraded wide board laminate, marble and quartz countertops, 8 ft slider door and pot lights throughout. On the upper floor this home offers an office nook area, laundry room, and four good-sized bedrooms including a spacious primary bedroom with walk-in closet and ensuite with jetted tub. Additional space is provided in the finished basement including a large rec room, additional bedroom, cold room and plenty of storage space. Finished and insulated double car garage. The backyard is perfect for entertaining and family gatherings. Hot tub and above-ground pool with pool side bar. Close to schools, shopping, transportation and less than 10 mins to the 401.
Property Features
- Date Listed: Monday, June 24, 2024
- Virtual Tour: View Virtual Tour for 48 Hardcastle Drive
- City: Cambridge
- Major Intersection: Kent St
- Full Address: 48 Hardcastle Drive, Cambridge, N1S 0A4, Ontario, Canada
- Kitchen: Main
- Living Room: Main
- Listing Brokerage: Re/Max Twin City Realty Inc. - Disclaimer: The information contained in this listing has not been verified by Re/Max Twin City Realty Inc. and should be verified by the buyer.

