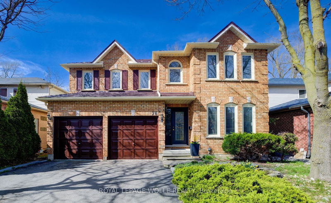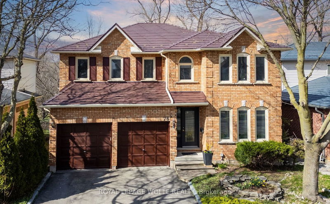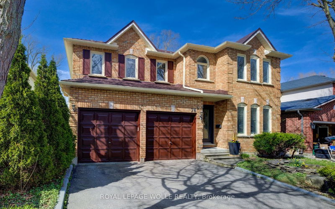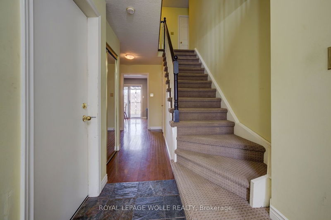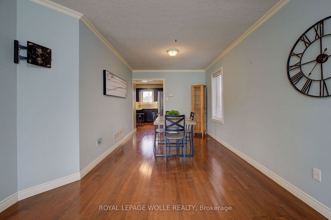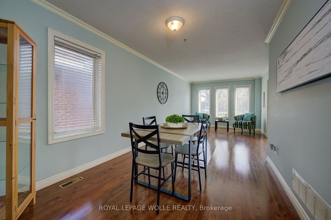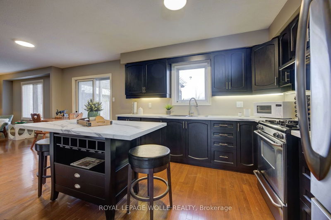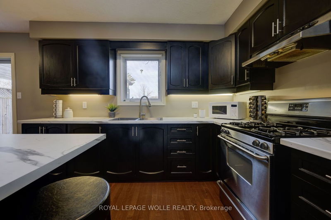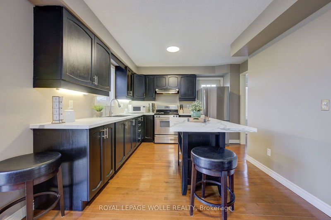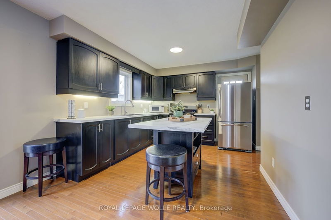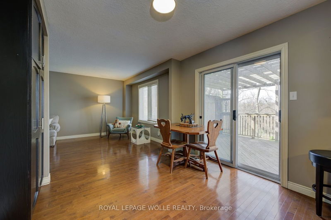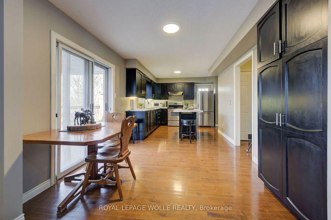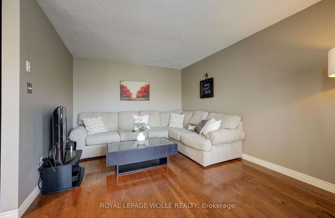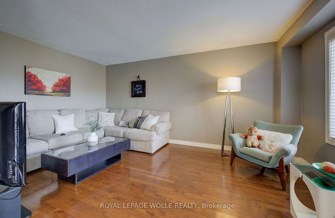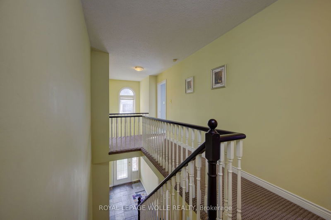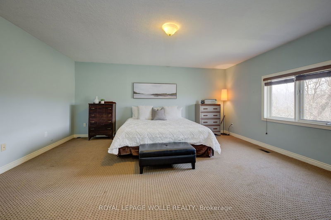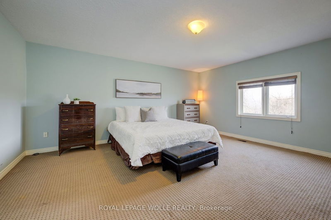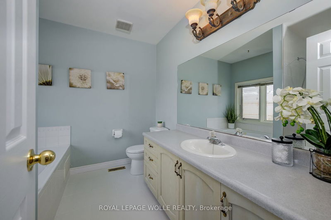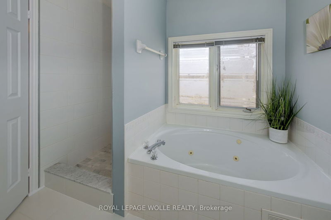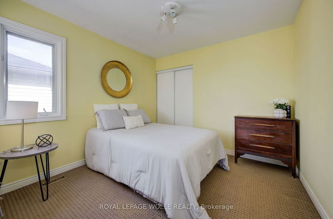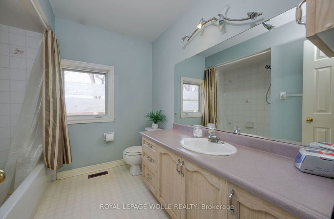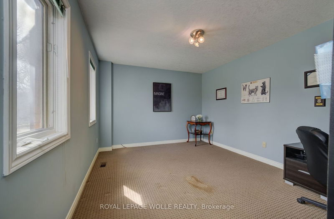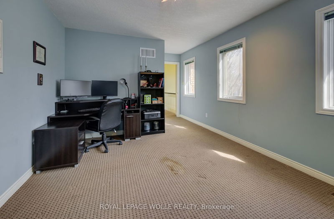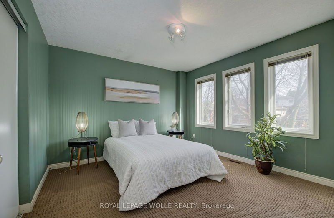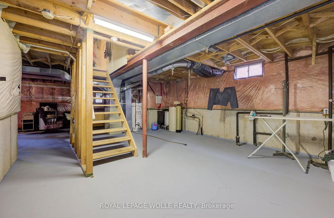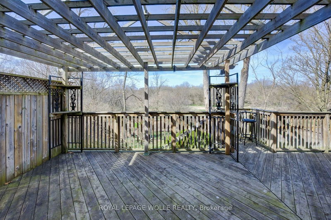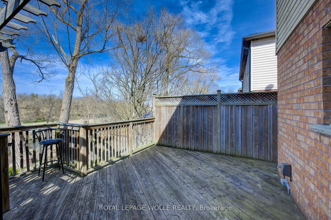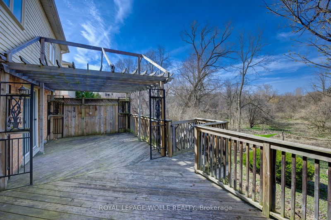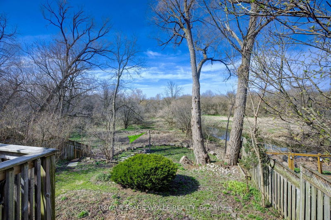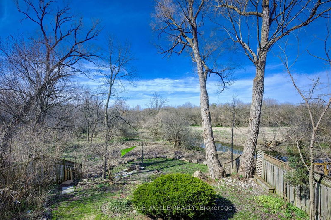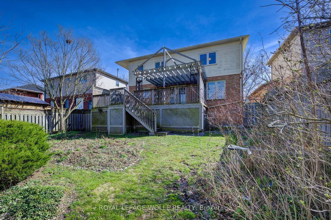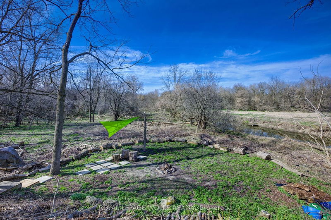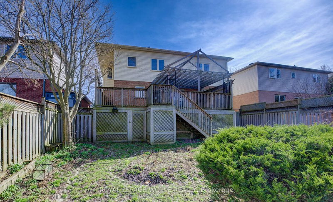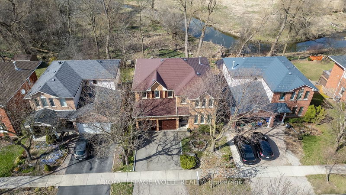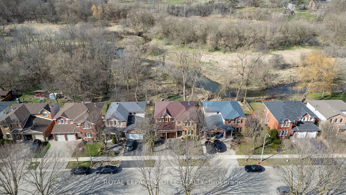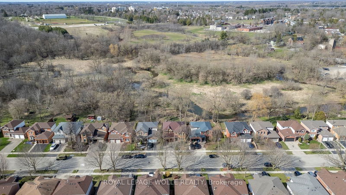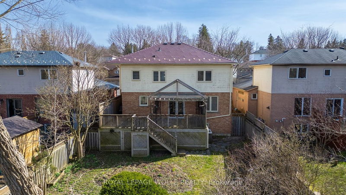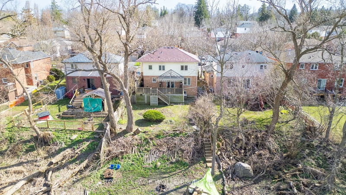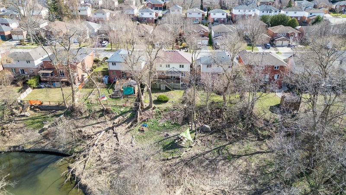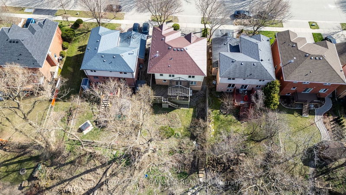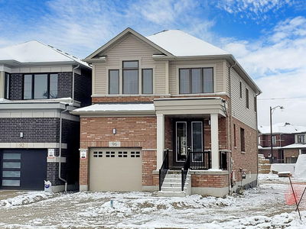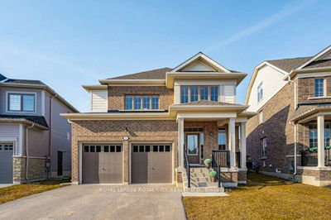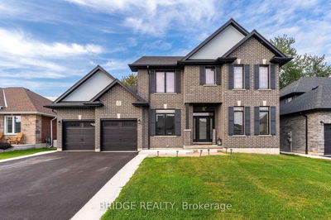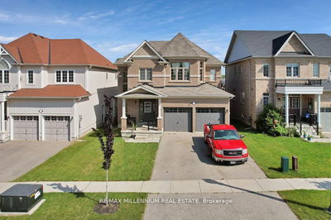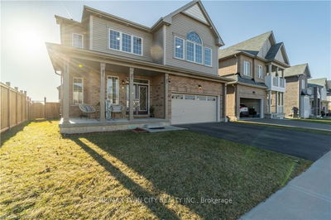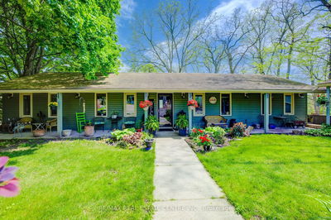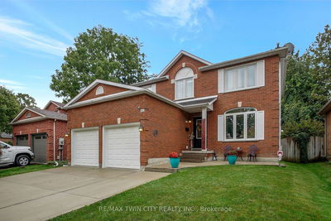Welcome home to 76 General Drive Kitchener. This home is situated in a family friendly neighborhood and tucked away like a hidden gem. This great sized 2 storey home has 4 bedrooms, 3 bathrooms, double car garage and backs onto the Grand River! This is truly a piece of paradise and serenity right in the city. The lovely curb appeal with its brick exterior and metal roof make this a solid built home. Step inside and love the natural light that this home offers. The good sized living room and separate dining room are to the right of the foyer. The kitchen is tastefully done with its new counters and stainless appliances. The kitchen island provides extra space for prepping and breakfast bar seating. The breakfast nook is right by the patio doors which lead to your deck overlooking the trees and Grand River. These views are wonderful and serene. This view is definitely "cottage vibes" especially with the fire pit area at the back. Back inside the family room is another nice sized hang out space. The main floor features a 2 pc bath, access to the double garage, hardwood flooring and a nice layout and floor plan. Upstairs offers 4 great sized bedrooms including a very large primary suite with walk in closet and lovely ensuite bath complete with a brand new shower, new flooring and a jetted soaker tub. There is another nice 4 pc bathroom on this level for the other bedrooms to share. The large, open and unspoiled basement is ready for all your ideas and plans. This one is a must see!
Property Features
- Date Listed: Friday, April 12, 2024
- Virtual Tour: View Virtual Tour for 76 General Drive
- City: Kitchener
- Major Intersection: Lancaster And Bridgeport Rd
- Family Room: Main
- Kitchen: Main
- Living Room: Main
- Listing Brokerage: Royal Lepage Wolle Realty - Disclaimer: The information contained in this listing has not been verified by Royal Lepage Wolle Realty and should be verified by the buyer.

