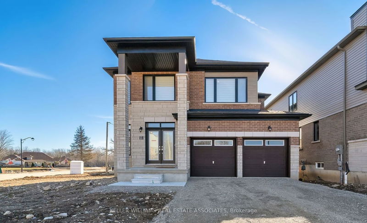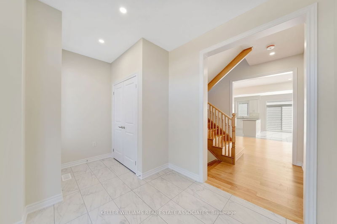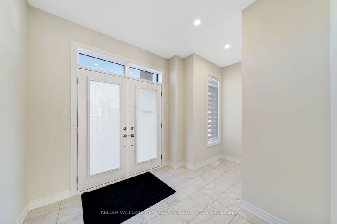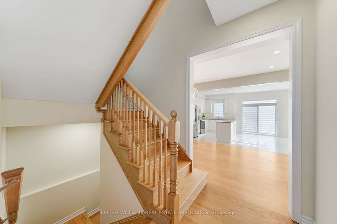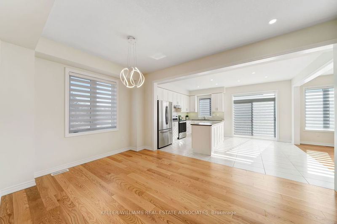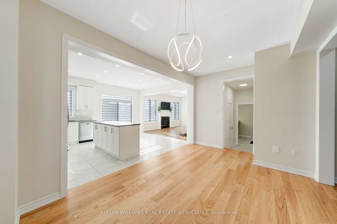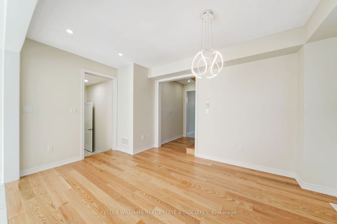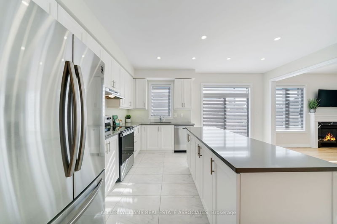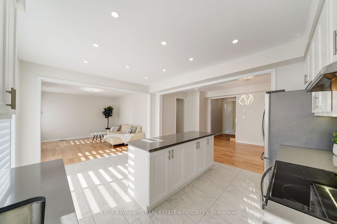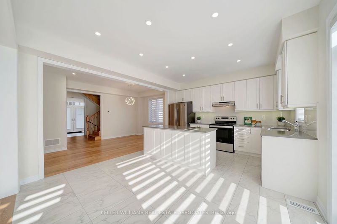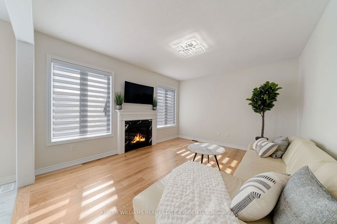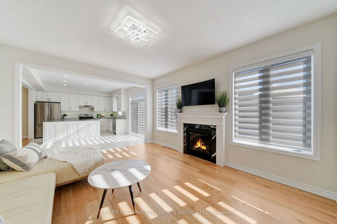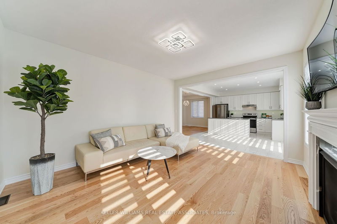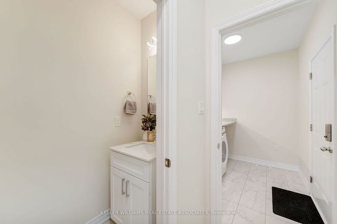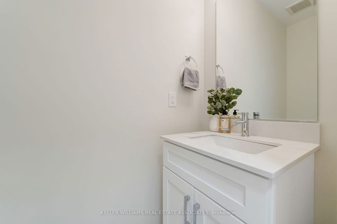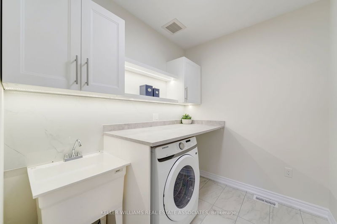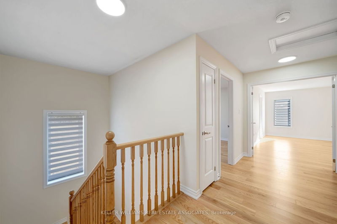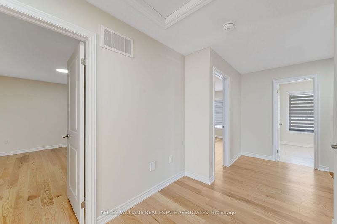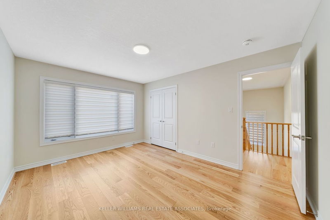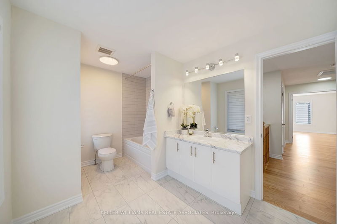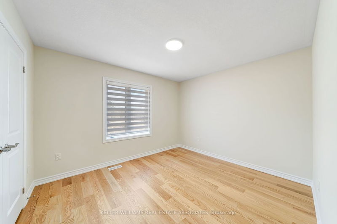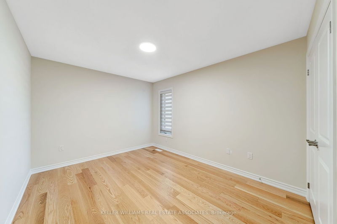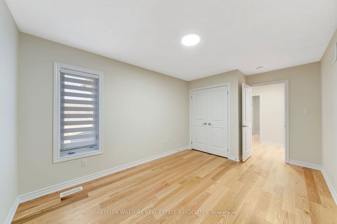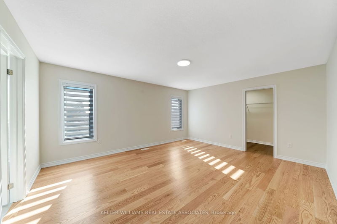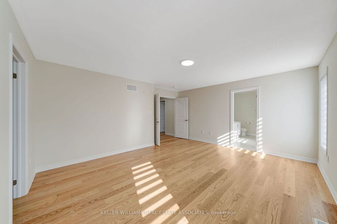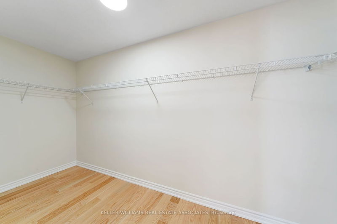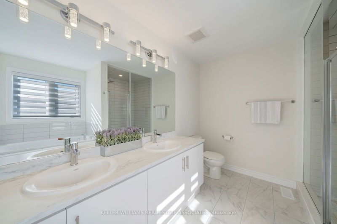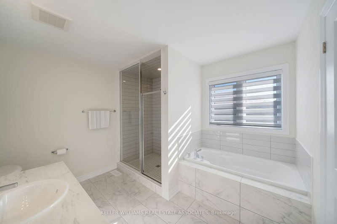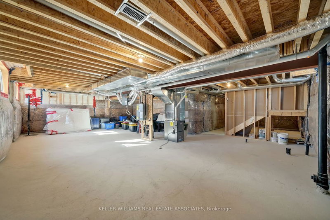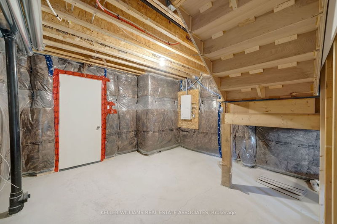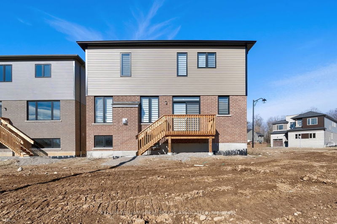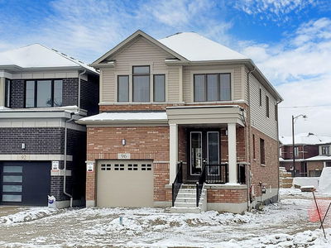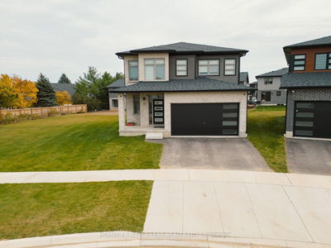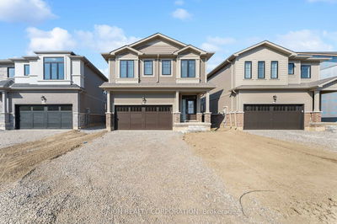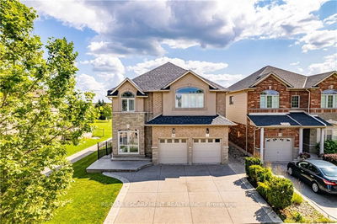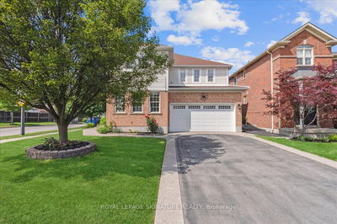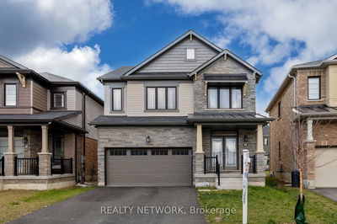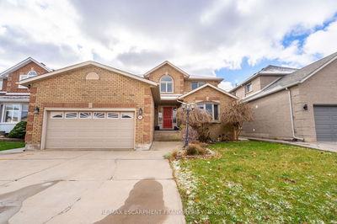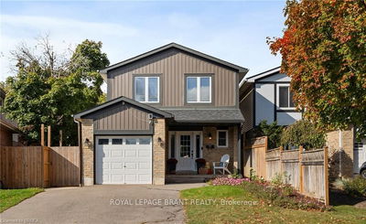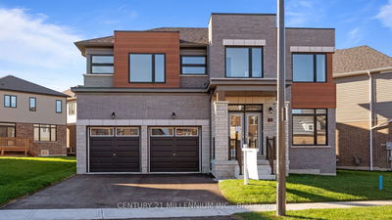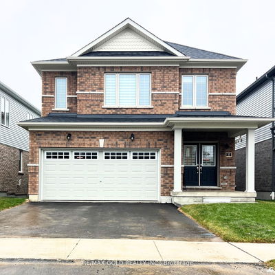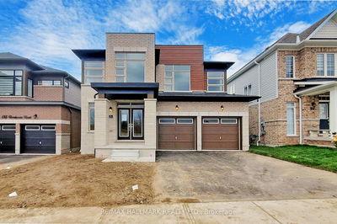Be the first to enjoy this gorgeous home with brick and stone exterior, located on a huge corner lot in the beautiful, new community of Riverside in Paris! This fully upgraded, over 2300 sq ft, spacious 4 bedroom home is full of natural light and features custom window coverings, upgraded light fixtures and potlights, oak hardwood floors and a full oak staircase. 9 ft ceilings on the main floor. The open concept chef's eat-in kitchen includes quartz countertops, centre island, custom backsplash, upgraded stainless steel appliances and undermount cabinet lighting. Relax in front of the gas fireplace in the family room or enjoy the sunsets on the deck and take a stroll by the Grand river! Double car garage has direct entry into the laundry room, which features a sink and custom built shelves. The primary bedroom includes a 5 pc ensuite with double sinks, a soaker tub and seperate shower with 8" Rain-head.Ideal location near schools, parks, community centre and public transit.
Property Features
- Date Listed: Thursday, February 08, 2024
- Virtual Tour: View Virtual Tour for 80 Gilham Way
- City: Brant
- Neighborhood: Paris
- Full Address: 80 Gilham Way, Brant, N3L 0M9, Ontario, Canada
- Kitchen: Eat-In Kitchen, Centre Island, Backsplash
- Family Room: Gas Fireplace, Hardwood Floor, Window
- Listing Brokerage: Keller Williams Real Estate Associates - Disclaimer: The information contained in this listing has not been verified by Keller Williams Real Estate Associates and should be verified by the buyer.

