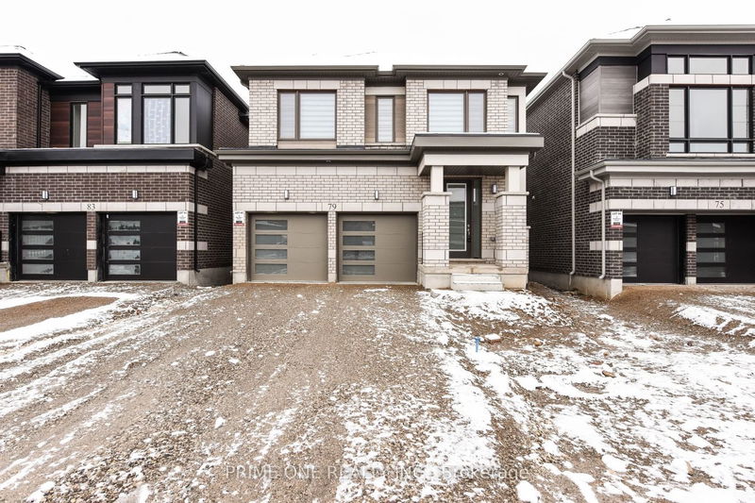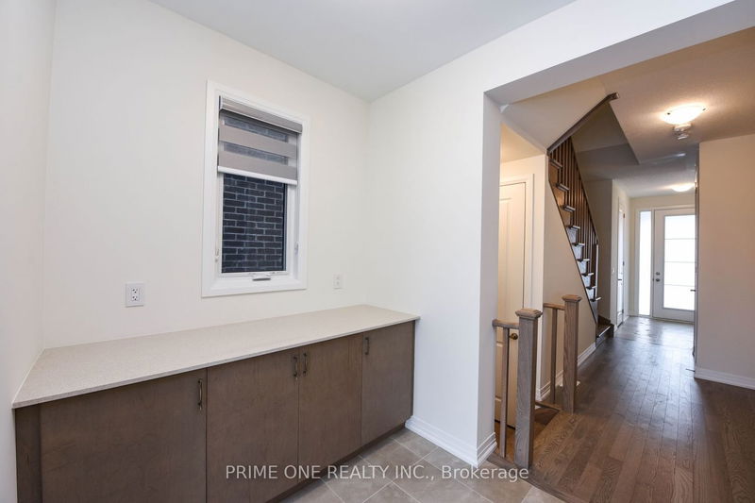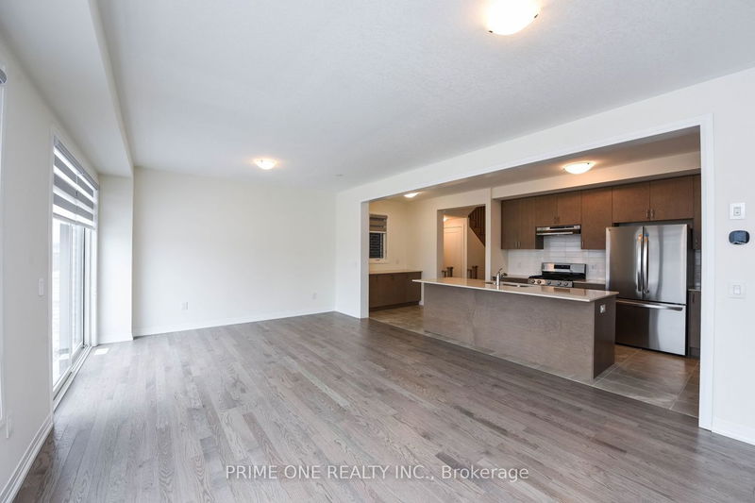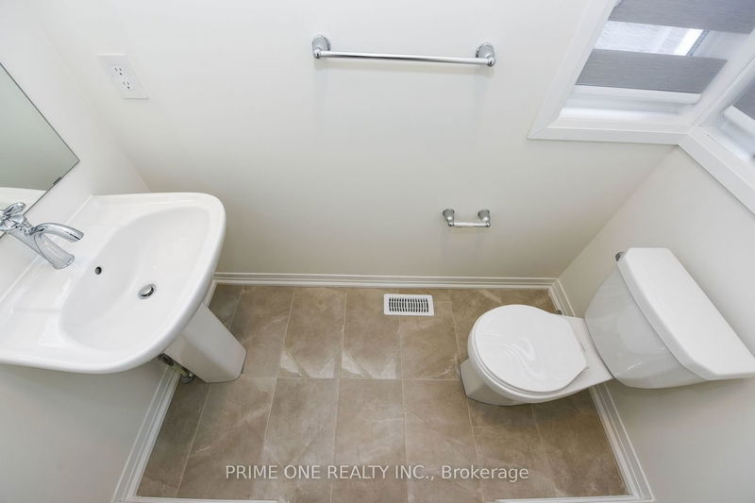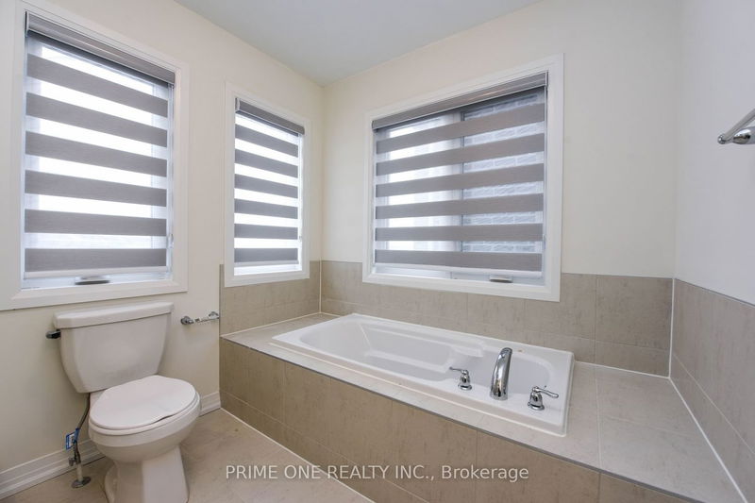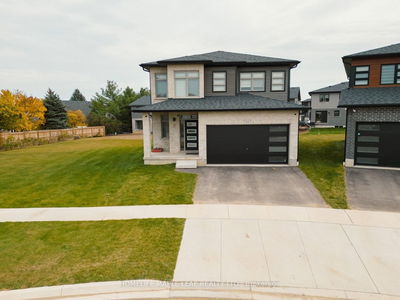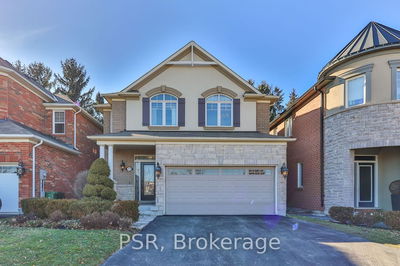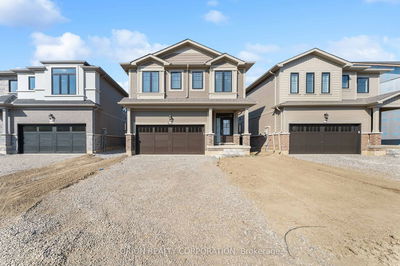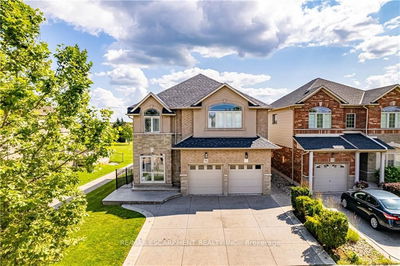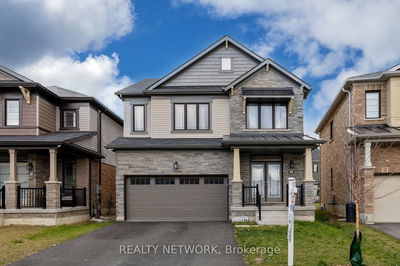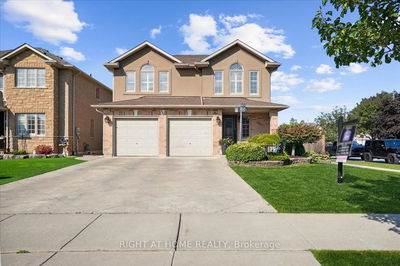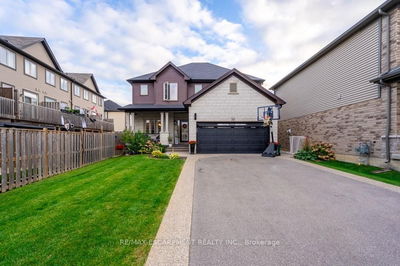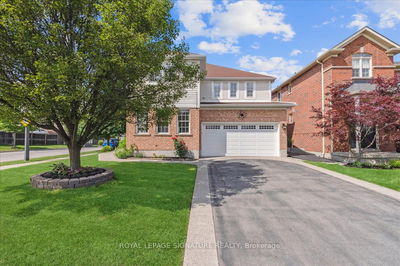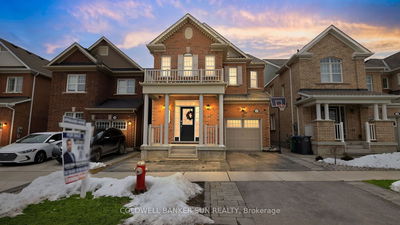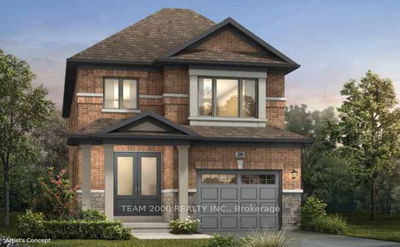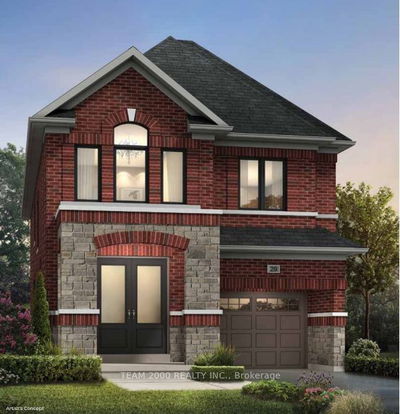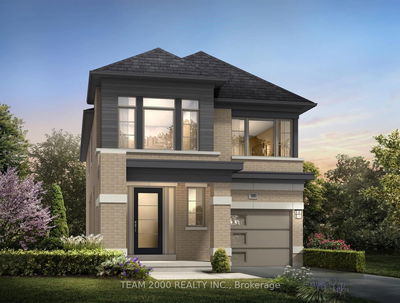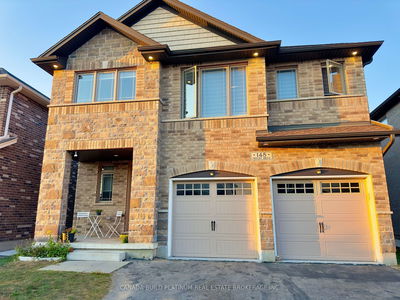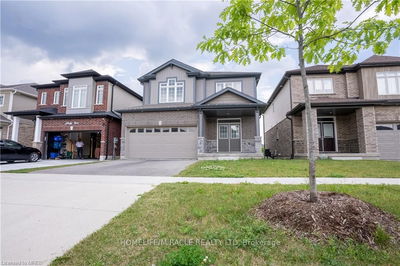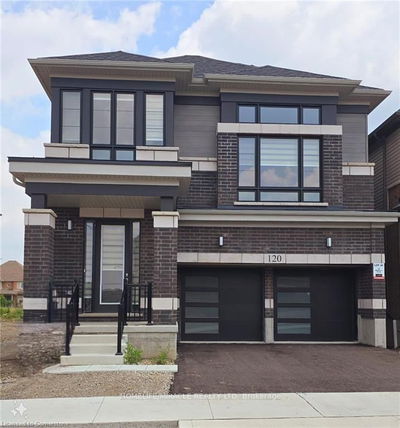Brand New Never Lived In 36 Foot Front All Brick Ravine Lot With Look Out Basement, Walk Out Deck, Large 8 Foot Doors On Main Floor, In Cambridge's Brand New Subdivision By "Catchet Homes" It Has Open Concept Of Living And Dining Room. Upgraded Hardwood On The Main Floor And the oak staircase Large Windows Bringing Lots Of Sunlight Throughout The Day make the House Bright, The House Is Upgraded To a 200 AMP Electrical Panel & rough-in Bath In The Basement From The Builder, Quarts Countertop In The Kitchen And The Seller Has Spent More Than 20K In Upgrades
Property Features
- Date Listed: Wednesday, January 10, 2024
- Virtual Tour: View Virtual Tour for 79 Blackburn Street
- City: Cambridge
- Major Intersection: Bismark Dr / Newman Dr
- Full Address: 79 Blackburn Street, Cambridge, N1S 0E3, Ontario, Canada
- Kitchen: Ceramic Floor, Quartz Counter, Breakfast Bar
- Living Room: Hardwood Floor, Large Window, Open Concept
- Listing Brokerage: Prime One Realty Inc. - Disclaimer: The information contained in this listing has not been verified by Prime One Realty Inc. and should be verified by the buyer.

