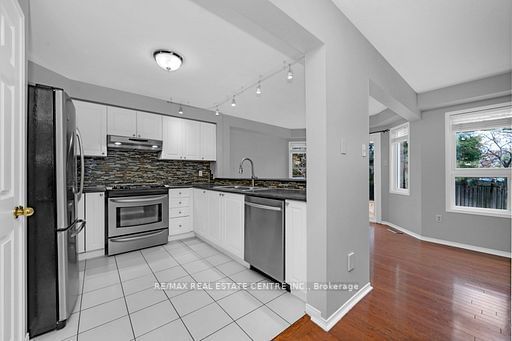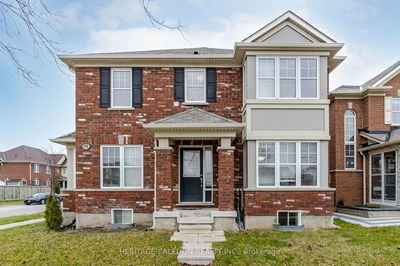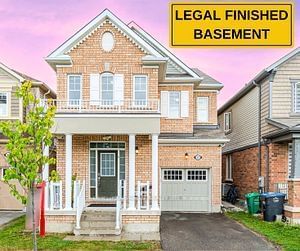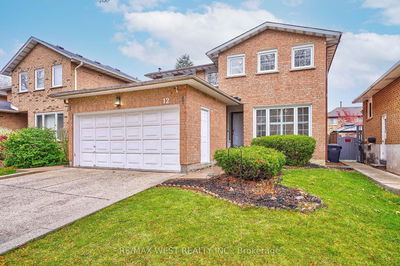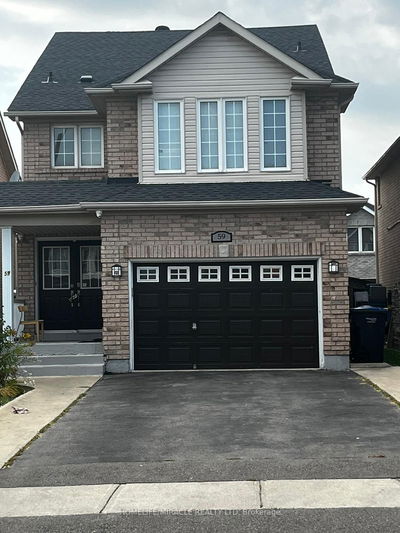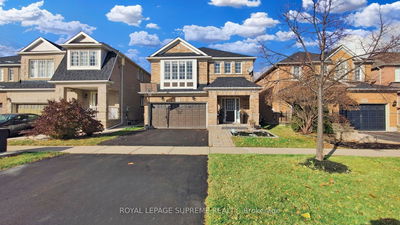Great 4-bedroom home on a large pie shaped lot. You will love the nice quiet tree lined streets, easy access to 3 fantastic schools, 2 huge parks and Georgetown's huge and scenic trail system. I love corner lots and that is what this is! Less sidewalk to clear and more yard to enjoy. Large driveway could fit a lot of cars. 2 Homes down is a catwalk that drops you out in front of the schools. Large primary bedroom has a nice walk-in closet and 4-piece ensuite. These homes were built when the homes were modern, but the yards were still big. Pretty rare to find! This home features a grand entrance, sunken living room and a great kitchen. Basement is finished with an extra storage area and spot for a home gym shop or hobby room. Come take a look, great area to live in. Home also has a sizeable laundry room and walk out to the garage.
Property Features
- Date Listed: Thursday, November 16, 2023
- Virtual Tour: View Virtual Tour for 44 Curry Crescent
- City: Halton Hills
- Neighborhood: Georgetown
- Major Intersection: Curry/Eaton
- Full Address: 44 Curry Crescent, Halton Hills, L7G 5S9, Ontario, Canada
- Kitchen: Stainless Steel Appl, Ceramic Back Splash, Breakfast Bar
- Living Room: Hardwood Floor, Crown Moulding
- Family Room: Hardwood Floor, Crown Moulding, Open Concept
- Listing Brokerage: Re/Max Real Estate Centre Inc. - Disclaimer: The information contained in this listing has not been verified by Re/Max Real Estate Centre Inc. and should be verified by the buyer.






