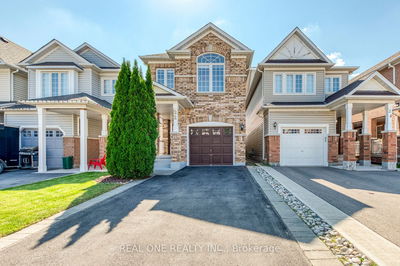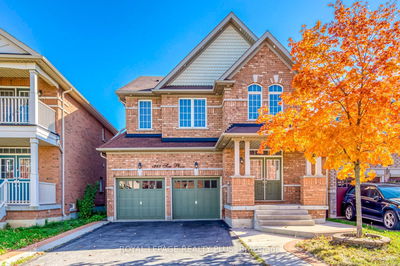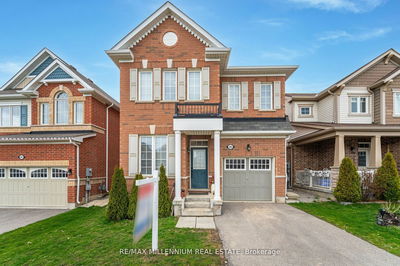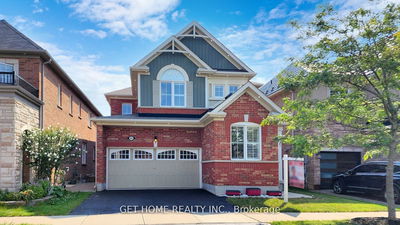The 2015 Pelham Model is one of Mattamy's finest layouts making it even more desirable as it is located in the Clarke neighbourhood, known for its family-friendly atmosphere, home to sprawling parks, green spaces, top-notch schools & amenities. The location benefits from its proximity to GO Transit, as well as highways 401 and 407. Called the Architects choice options this 4-bedroom home has must-have upgrades from a super shower, upper floor laundry, a mega master walk-in closet, designer quartz counters, luxurious lighting fixtures & a designated home office. Check! Yes, she has 9-foot ceilings, allowing lots of natural light to fill the space, a sprawling main floor layout with choice of hardwood floors, cozy gas fireplace, kitchen island to name a few, all features great for entertaining.
Property Features
- Date Listed: Thursday, September 28, 2023
- Virtual Tour: View Virtual Tour for 1506 Elsworthy Crossing N/A
- City: Milton
- Neighborhood: Clarke
- Major Intersection: James Snow / Trudeau
- Full Address: 1506 Elsworthy Crossing N/A, Milton, L9T 8Y4, Ontario, Canada
- Kitchen: Hardwood Floor, Centre Island, Stainless Steel Appl
- Listing Brokerage: Forest Hill Real Estate Inc. - Disclaimer: The information contained in this listing has not been verified by Forest Hill Real Estate Inc. and should be verified by the buyer.

















































