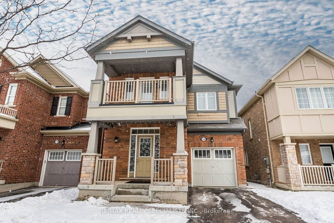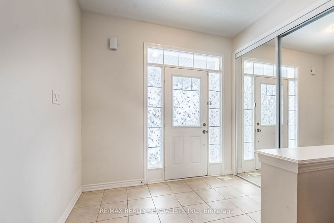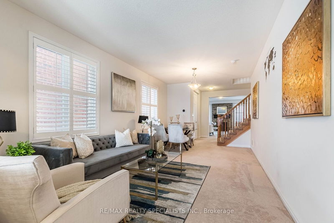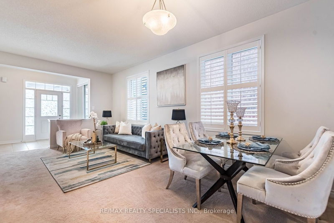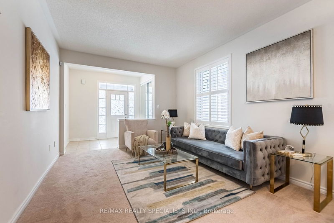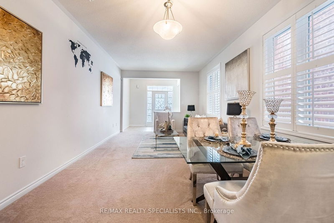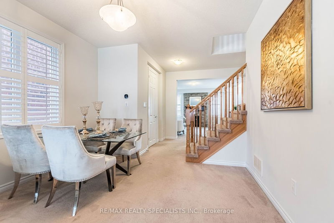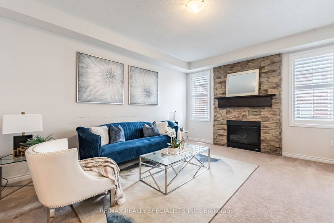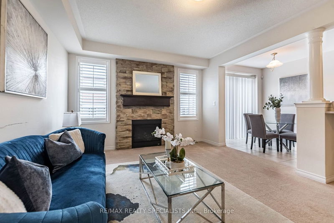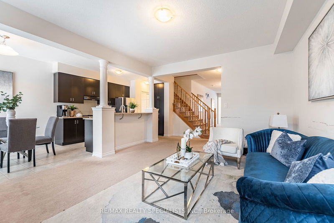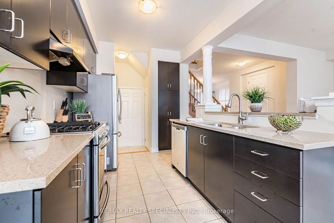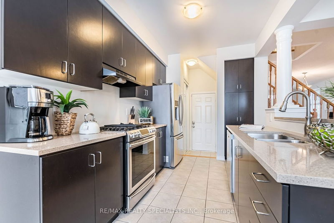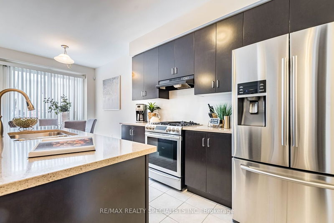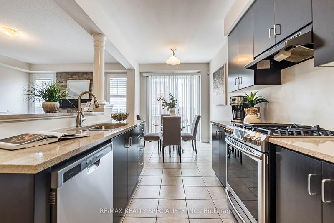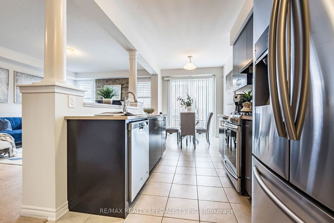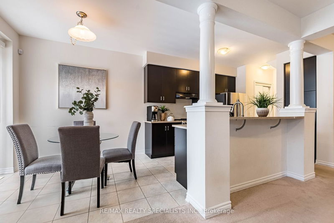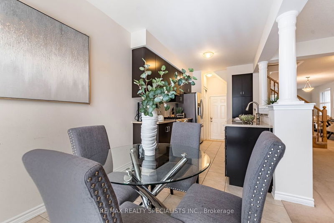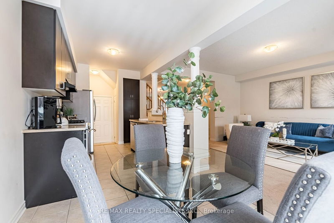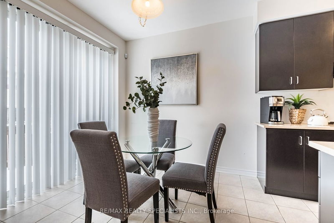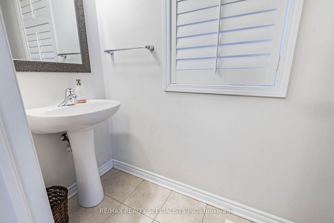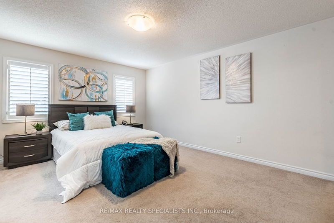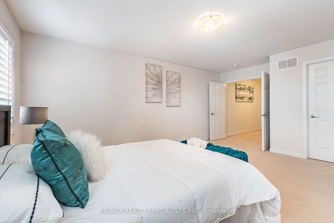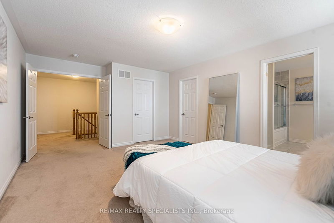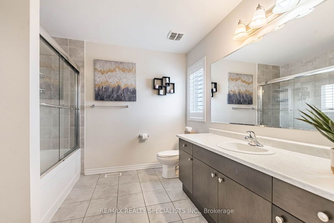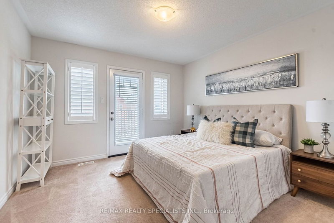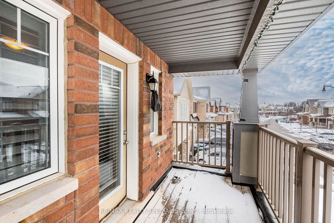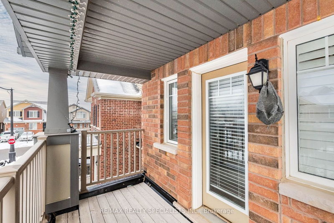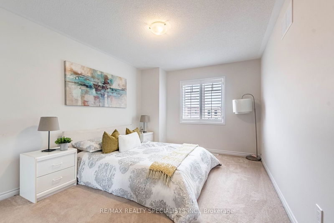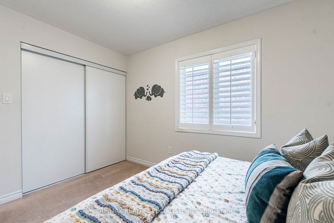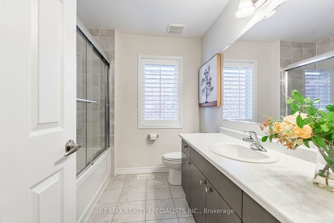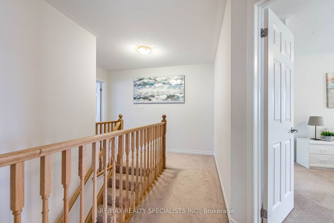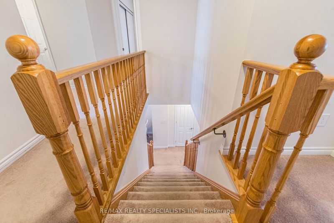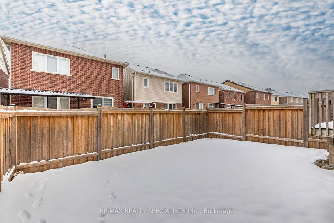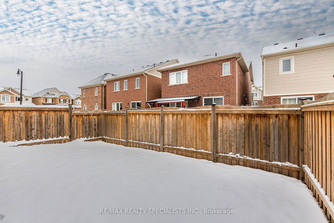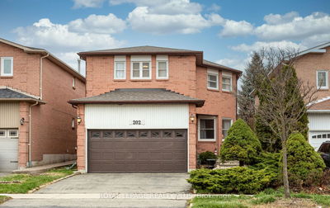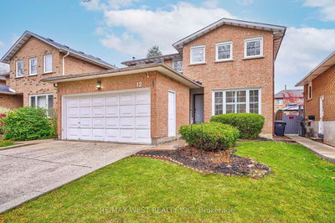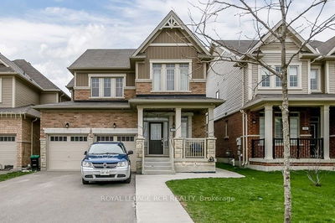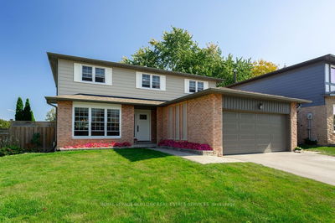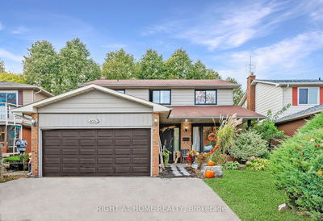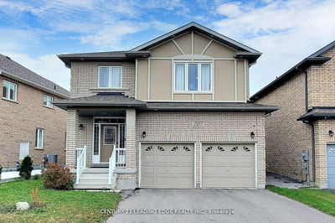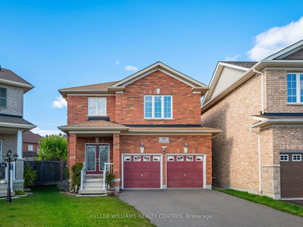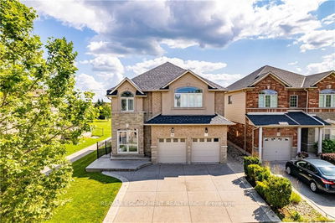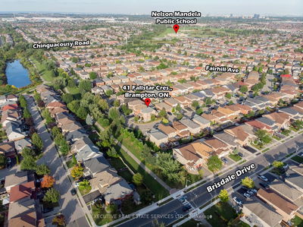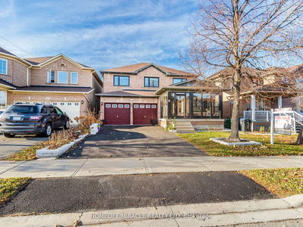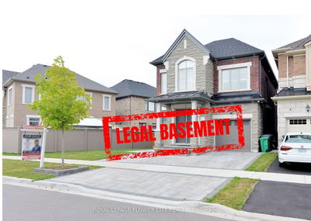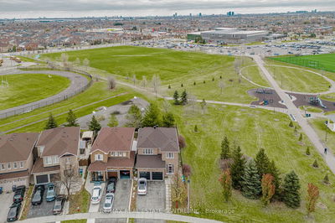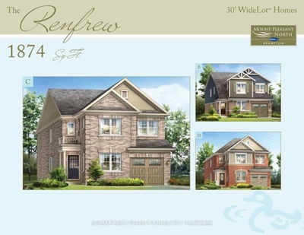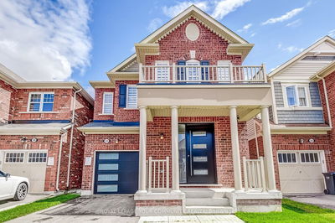~ Wow Is Da Only Word To Describe Dis Great! "Wow! A Must-See Showstopper In Northwest! This Stunning 4-Bedroom, Fully Detached Home Spans 2,278 sq ft, Ideal For Families. Boasts A 9' Ceiling Main Floor With A Spacious Living Plus Dining Area, And A Cozy Family Room With A Gas Fireplace, Complemented By 8' High Doors! The Home Welcomes You With An Impressive 9-foot Ceiling On The Main Floor, Enhancing The Sense Of Spaciousness And Grandeur! The Executive Kitchen Is A Chef's Dream With Quartz Countertops And Top-Tier Stainless Steel Appliances, Sure To Delight Any Culinary Enthusiast.. The Master Bedroom Features Two Walk-In Closets And A Luxurious 4-Piece Ensuite. Each Bedroom, Including One With An Enclosed Balcony, Offers Ample Space. This Stunning Home Is More Than Just A Place To Live; It Is A Lifestyle Choice For Those Who Value Comfort, Style, And A Sense Of Community! Located In A Family-Friendly Area, A Home Waiting To Be Filled With New Memories!
Property Features
- Date Listed: Sunday, January 21, 2024
- Virtual Tour: View Virtual Tour for 108 Leadenhall Road
- City: Brampton
- Neighborhood: Northwest Brampton
- Major Intersection: Creditview / Wanless
- Full Address: 108 Leadenhall Road, Brampton, L7A 4G9, Ontario, Canada
- Living Room: Broadloom, Combined W/Dining, Window
- Kitchen: Ceramic Floor, Quartz Counter, Stainless Steel Appl
- Family Room: Broadloom, Gas Fireplace, Open Concept
- Listing Brokerage: Re/Max Realty Specialists Inc. - Disclaimer: The information contained in this listing has not been verified by Re/Max Realty Specialists Inc. and should be verified by the buyer.

