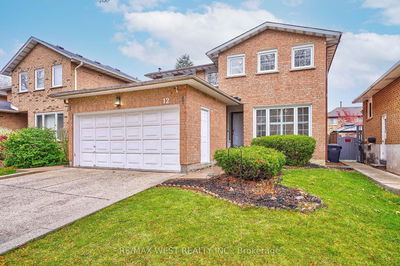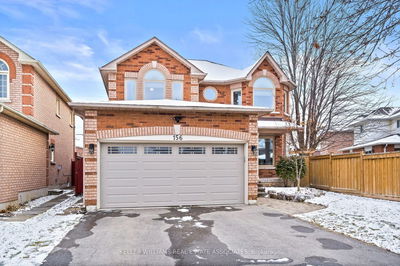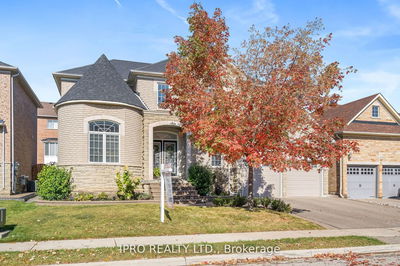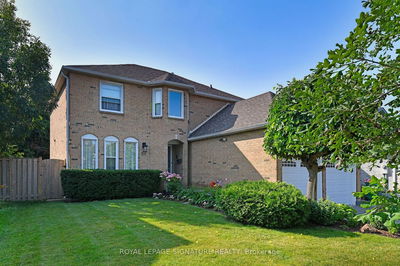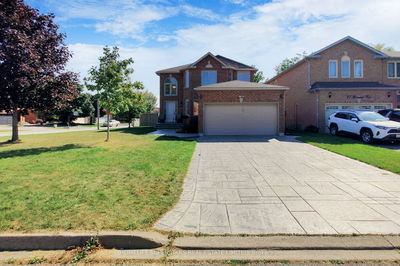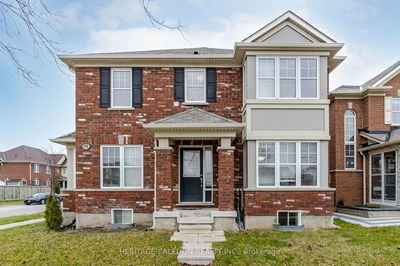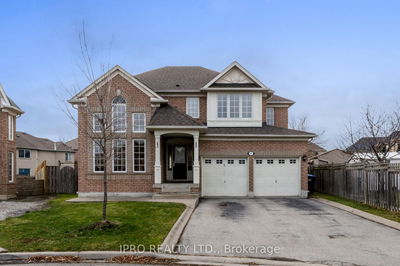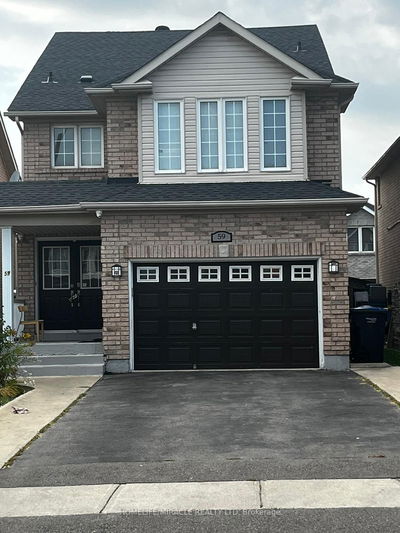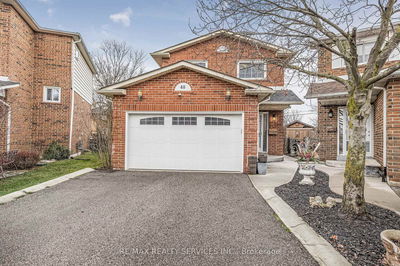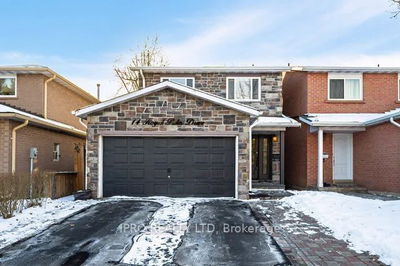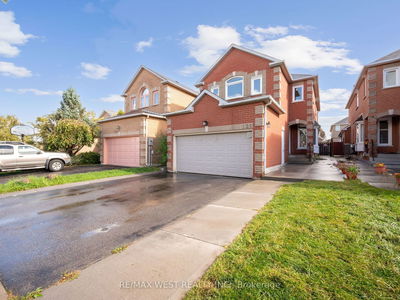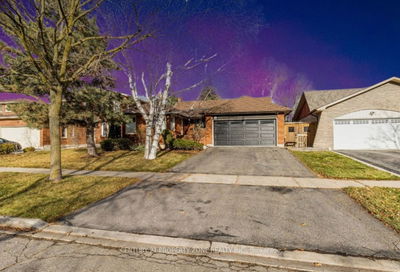Beautifully maintained & nicely updated 2204 square foot (plus 1000+ sq ft in basement) all brick home ready for new owners! This home has been nicely taken care of by the original owners and features laminate flooring on the main level, a private double driveway & 2-car garage, new roof shingles (2022), renovated kitchen with centre island & breakfast area overlooking the backyard, separate main floor family room, main floor laundry & enclosed front porch. Primary bedroom offers a walk-in closet & 4-piece ensuite, and all the other bedrooms are spacious with double closets. The property is nicely landscaped with soffit lighting & a walkout to the deck from the kitchen breakfast area, & also features a recently finished recreation room basement with an exercise room (potential for 2nd kitchen?) and 3-piece bathroom. Come and take a look to see the quality in this home!
Property Features
- Date Listed: Tuesday, November 14, 2023
- Virtual Tour: View Virtual Tour for 309 Conestoga Drive
- City: Brampton
- Neighborhood: Heart Lake West
- Major Intersection: Bovaird & Conestoga
- Full Address: 309 Conestoga Drive, Brampton, L6Z 2T4, Ontario, Canada
- Living Room: Laminate, O/Looks Frontyard
- Kitchen: Vinyl Floor, Renovated, Centre Island
- Family Room: Laminate, Broadloom, Fireplace
- Listing Brokerage: Century 21 Millennium Inc. - Disclaimer: The information contained in this listing has not been verified by Century 21 Millennium Inc. and should be verified by the buyer.

































