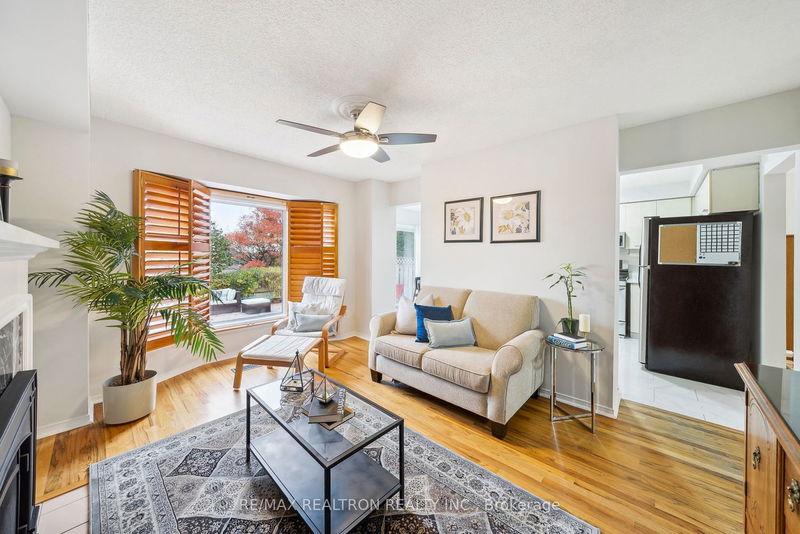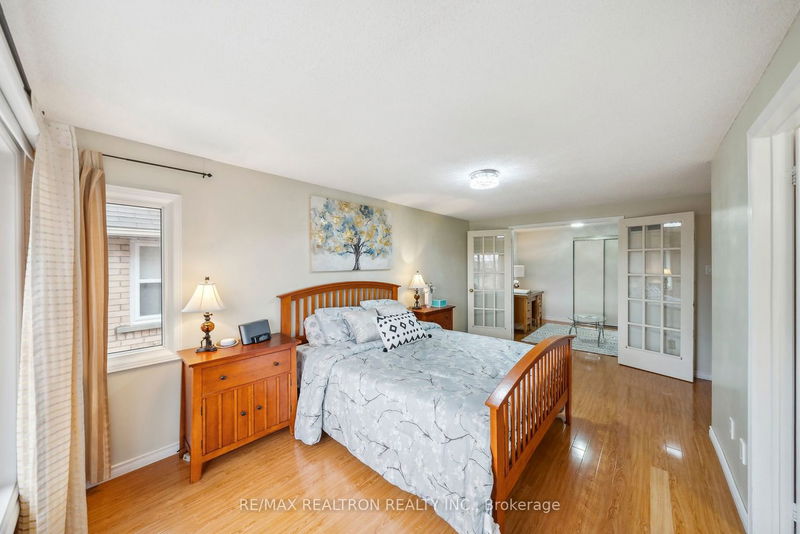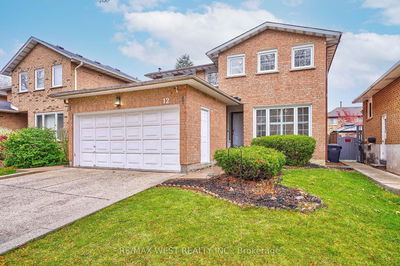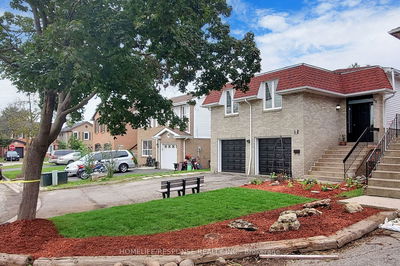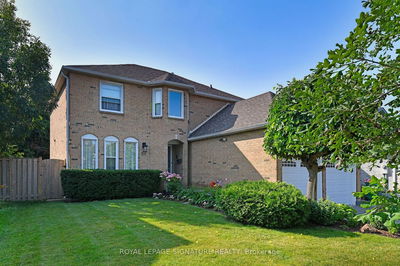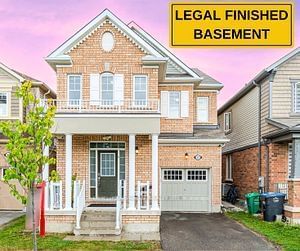A Classic-styled home w an abundance of features and ample opportunity to live your best life! At 2050 sq.ft. the main living spaces are well sized to entertain a family at home. Many updates and upgrades, no neighbours behind, minutes to 410, dog friendly parks, 1st class hiking on heat lake trails, major shops, dining & schools. The convenience and charm of this home leave nothing to be desired.
Property Features
- Date Listed: Friday, January 05, 2024
- City: Brampton
- Neighborhood: Heart Lake East
- Major Intersection: Bovaird & Hwy 410
- Living Room: Hardwood Floor, Combined W/Dining, O/Looks Frontyard
- Kitchen: Quartz Counter, Stainless Steel Appl, Porcelain Floor
- Family Room: Hardwood Floor, Gas Fireplace, Bay Window
- Listing Brokerage: Re/Max Realtron Realty Inc. - Disclaimer: The information contained in this listing has not been verified by Re/Max Realtron Realty Inc. and should be verified by the buyer.














