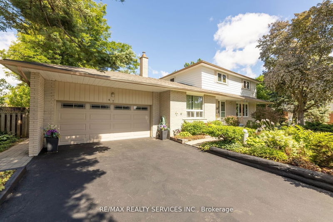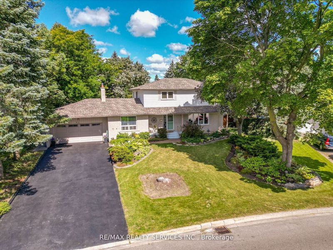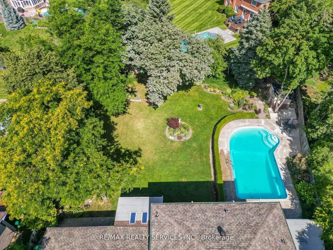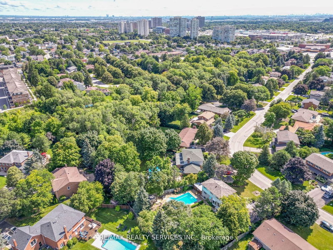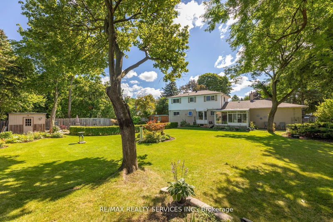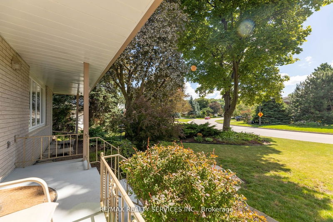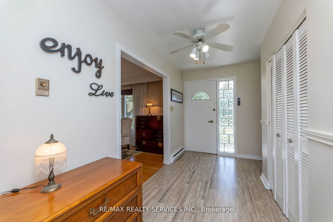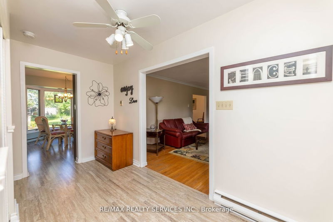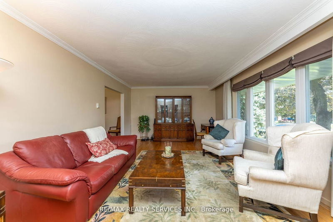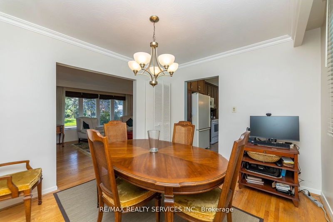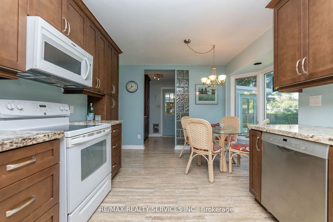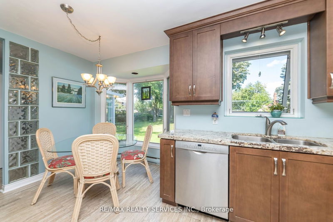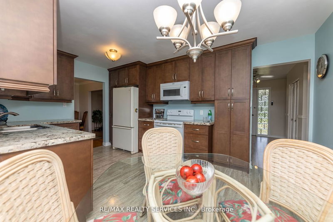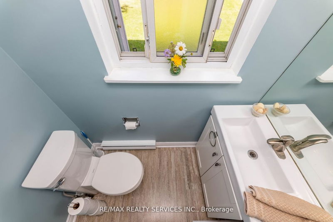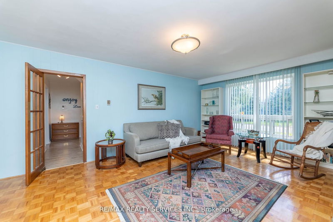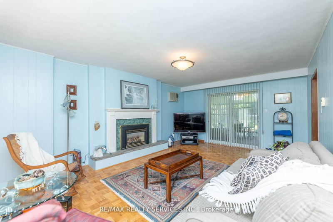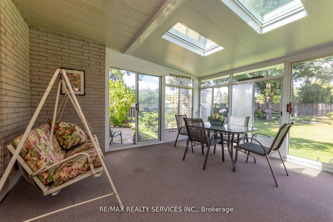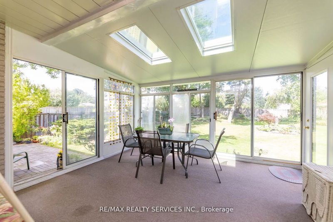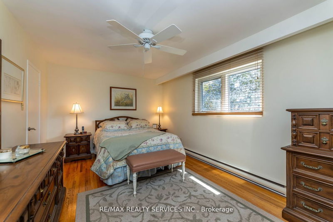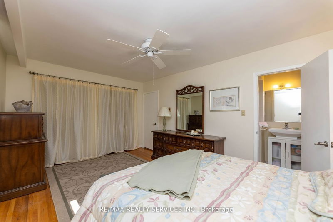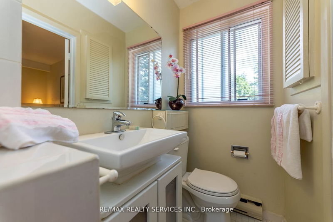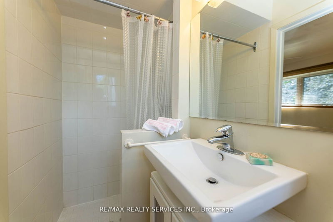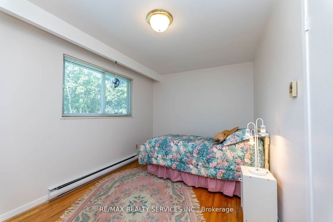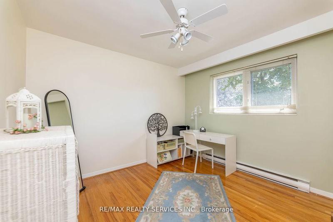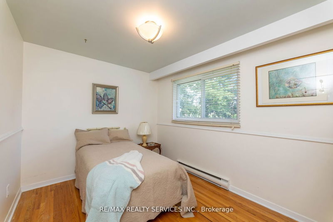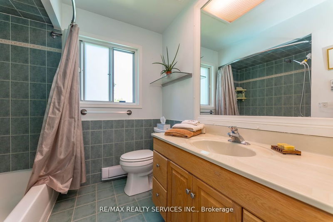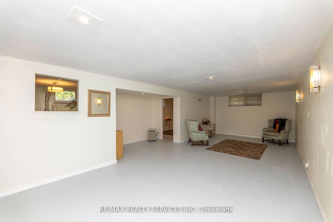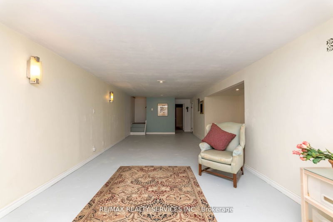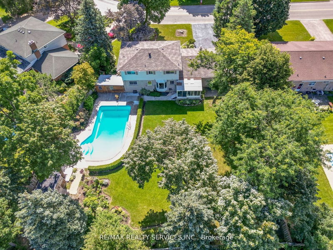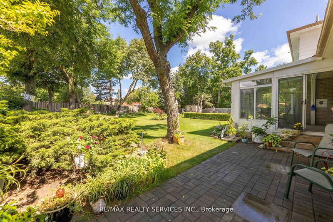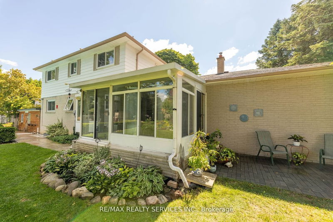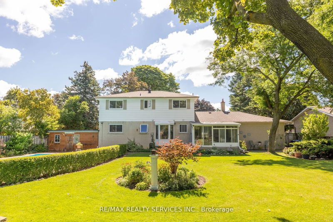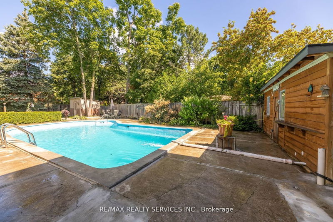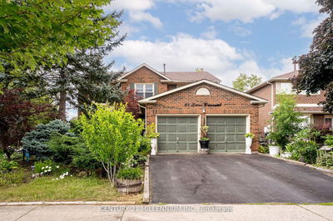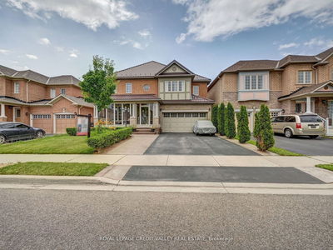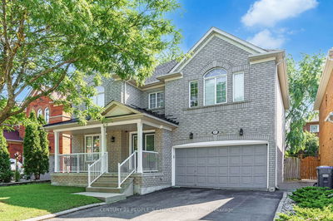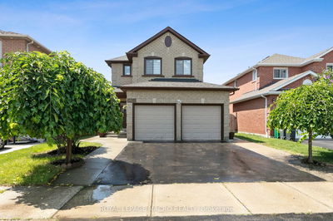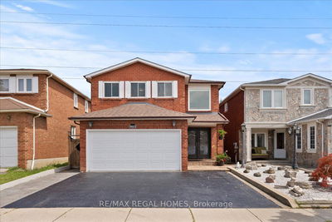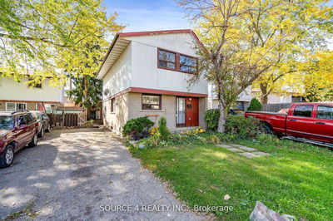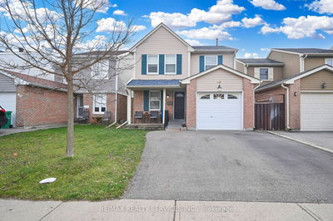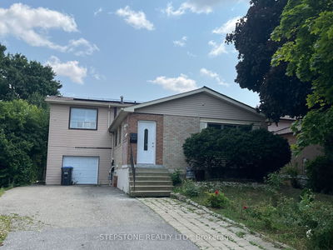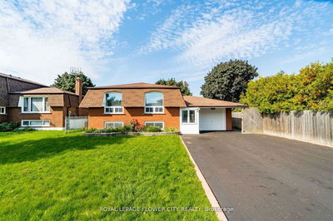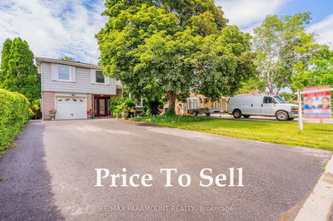Welcome to the original & prestigious Bramalea Woods neighbourhood! Highly sought after & exclusive "Hillside Drive" address offers private park-like living space in the middle of the city! 1st time ever this absolutely stunning beauty is offered on MLS: 4 bdrm, 3 bath home with full basement that has large above grade functional windows. Wide open basement could very easily be re-designed into your dream retreat space! Main level offers long living rm with sun-filled picture window overlooking front gardens, adjoining dining rm faces the expansive rear yard. Modern eat-in kitchen w/granite counters, beautiful bay window with views of the entire back yard to enjoy the abundance of wildlife that visits. Walk through from kitchen to solarium has b/i desktop & plenty more storage +2pc pwdr rm. Separate Family rm has an abundance of natural light, gas fireplace, walk-through sliders to 3-season sunroom boasting all around views of your majestic yard + w/o slider to patio & dr to pool area.
Property Features
- Date Listed: Friday, October 20, 2023
- Virtual Tour: View Virtual Tour for 47 Hillside Drive
- City: Brampton
- Neighborhood: Westgate
- Major Intersection: Dixie Rd / Hillside Dr
- Full Address: 47 Hillside Drive, Brampton, L6S 1A4, Ontario, Canada
- Living Room: Hardwood Floor, Picture Window, O/Looks Frontyard
- Kitchen: Modern Kitchen, Granite Counter, Eat-In Kitchen
- Family Room: Hardwood Floor, Picture Window, W/O To Sunroom
- Listing Brokerage: Re/Max Realty Services Inc. - Disclaimer: The information contained in this listing has not been verified by Re/Max Realty Services Inc. and should be verified by the buyer.

