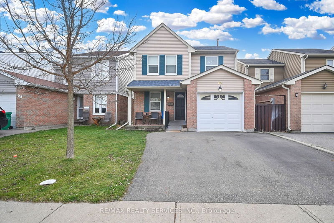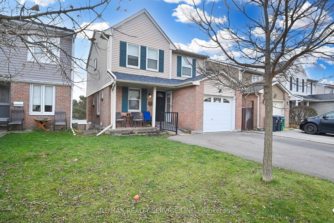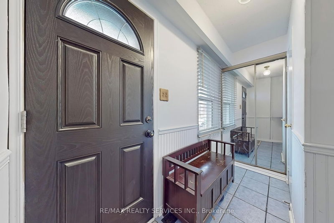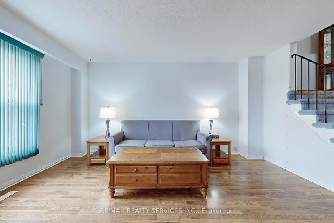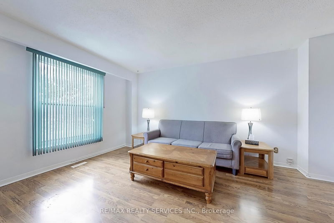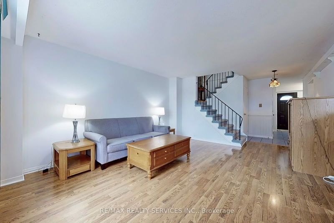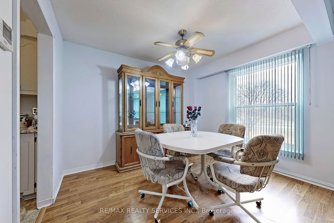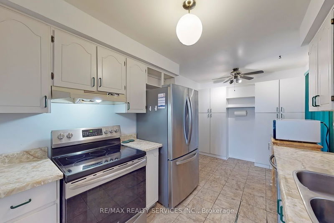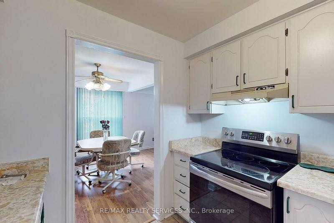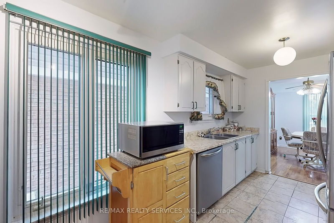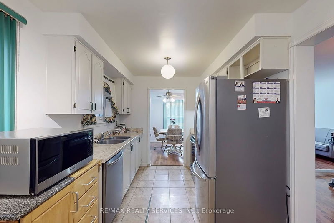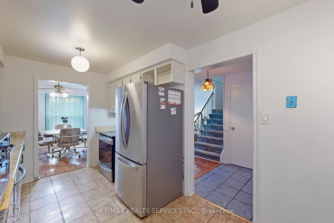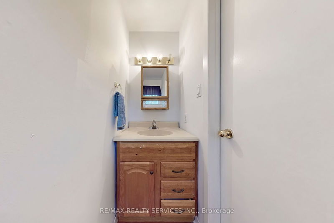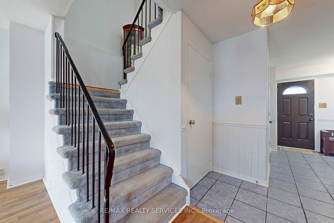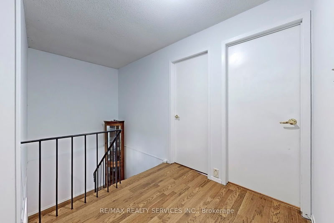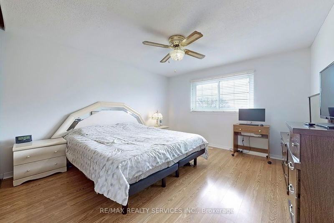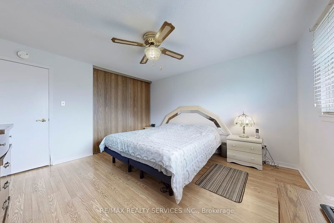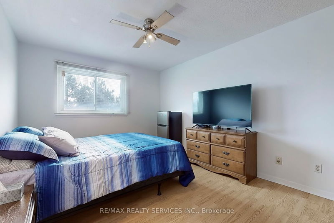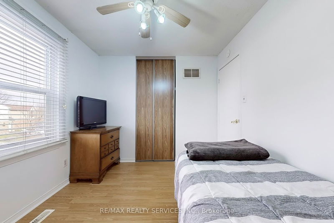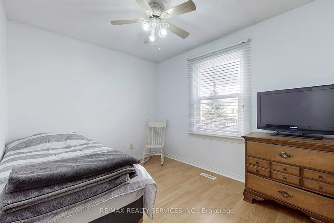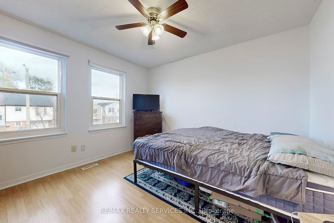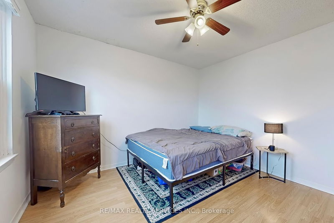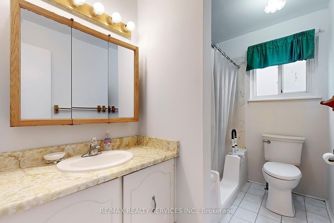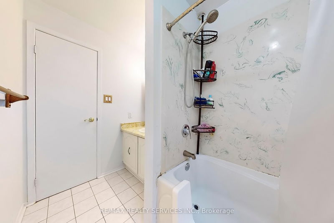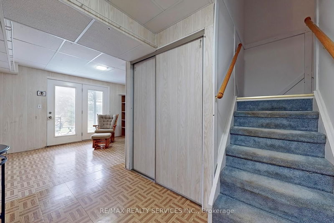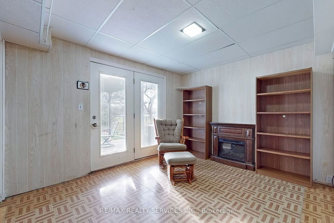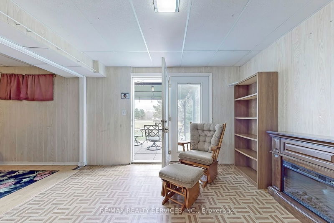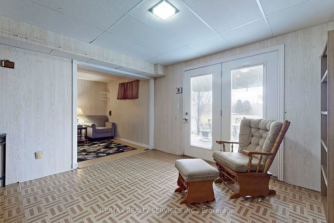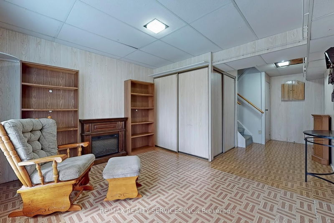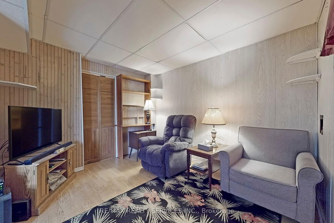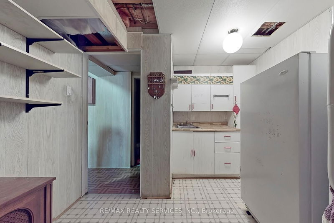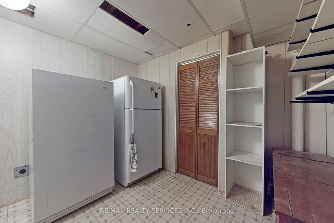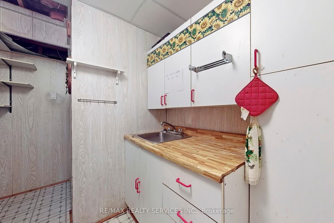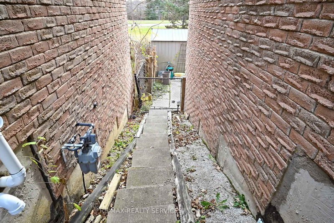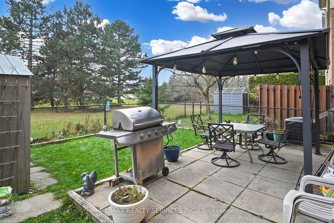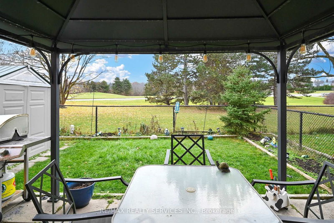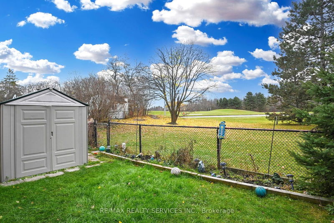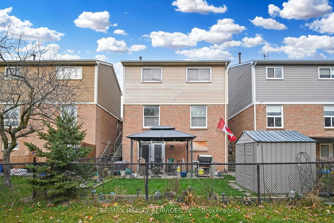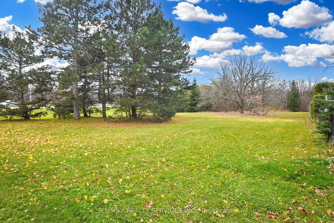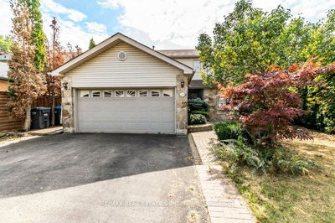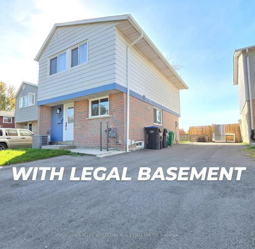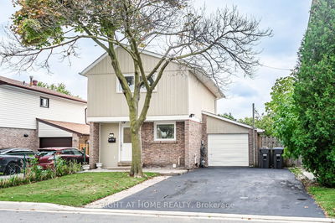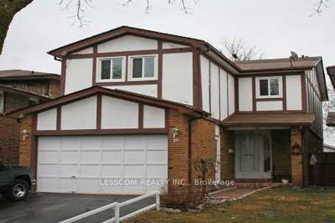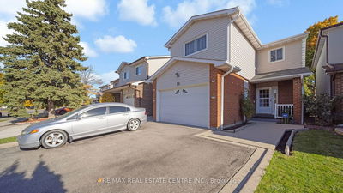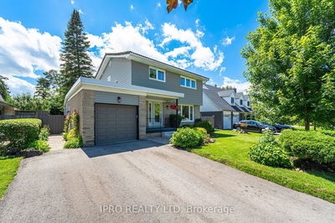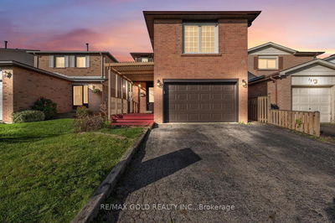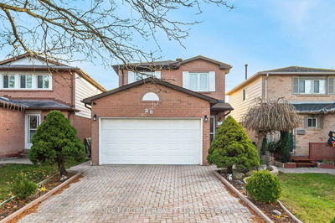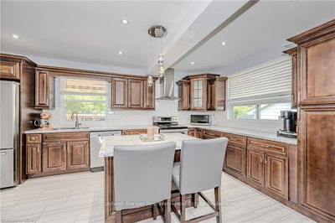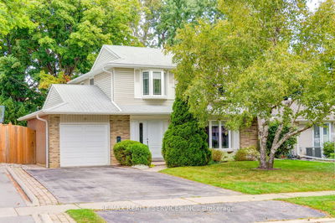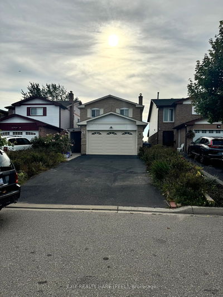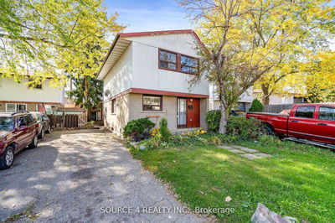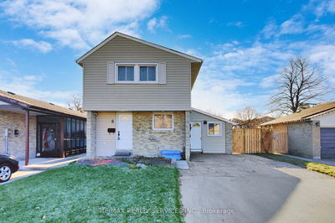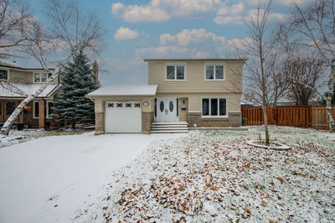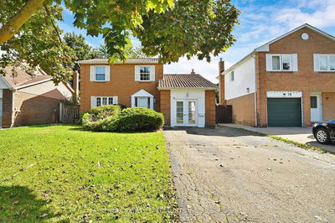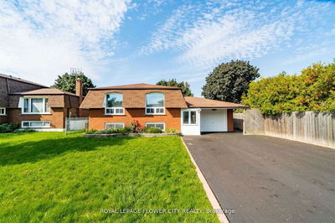Welcome Home To 58 Mayfair Cres.! A Great Opportunity To Buy A 4+1 Bedroom & 2.5 Bathroom Detached Home! Freshly Painted & Well Kept. Nestled On A Family Friendly Street, Sitting On A Walkout Lot With An Outstanding Location On The Street & Backing On To Maitland Park South (No Homes Behind)! Main Level Offers You An Open Concept Living & Dining Room With Laminate Floors, A Full Size Kitchen With A Breakfast/Eat-In Area, A 2 Pcs Powder Room & Direct Garage Access! Upper Level With 4 Spacious Bedrooms With Lots Of Closet Space, Laminate Floors & A Full 4 Bathroom! Come Down To A Finished Walkout Basement That Features A Kitchen, A Room, Separate Rec/Entertainment Area, A 3 Pcs Bathroom & Laundry! This Walkout Basement Has Potential For An In-Law Suite & More! French Door Opens Up To Your Private Backyard Offering A Patio Area With A Gazebo & Lots Of Space To Play, Relax & Garden! Spacious 1 Car Garage & 2 Car Driveway! Some Of The Updates Include: Furnace - 2022, A/C Unit- 2022, Roof Re-Shingled-2022. Located In A Fantastic Neighborhood, Walking Distance To Parks, Schools, Bus Stops, Rec. Centre & Much More & A Quick Drive To Bramalea City Centre, Chinguacousy Park, GO Station, Highways & More!
Property Features
- Date Listed: Monday, December 02, 2024
- Virtual Tour: View Virtual Tour for 58 Mayfair Crescent
- City: Brampton
- Neighborhood: Central Park
- Major Intersection: Williams Pkwy/Mackay/Mayfair
- Full Address: 58 Mayfair Crescent, Brampton, L6S 3N4, Ontario, Canada
- Living Room: Laminate, Open Concept, Window
- Kitchen: Double Sink, B/I Dishwasher, Window
- Kitchen: Vinyl Floor
- Listing Brokerage: Re/Max Realty Services Inc. - Disclaimer: The information contained in this listing has not been verified by Re/Max Realty Services Inc. and should be verified by the buyer.

