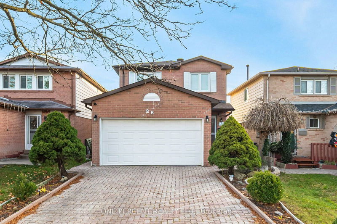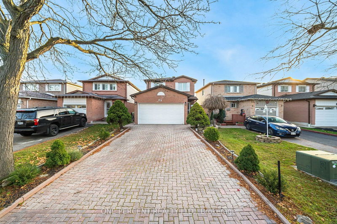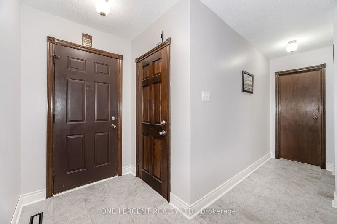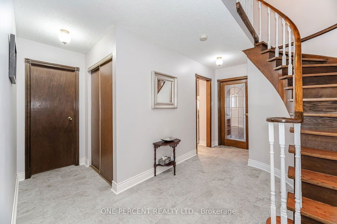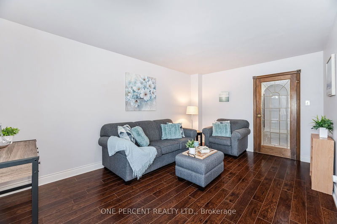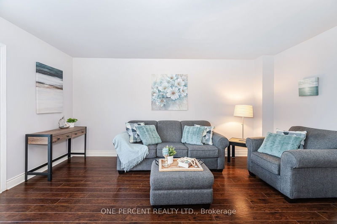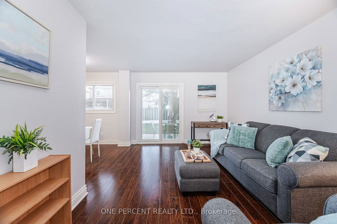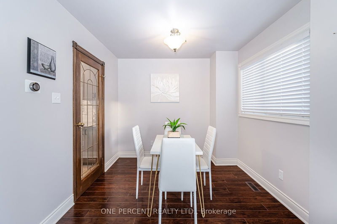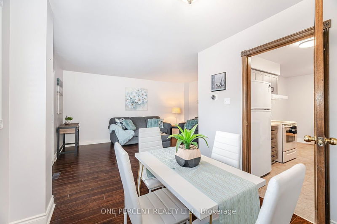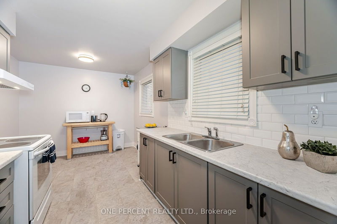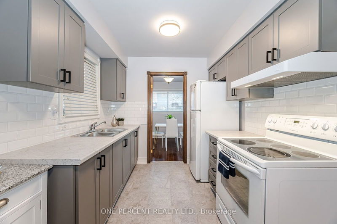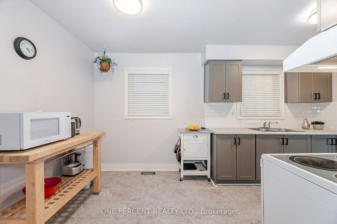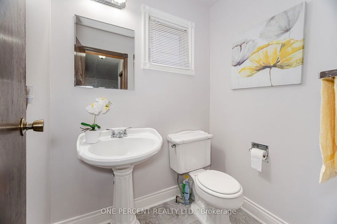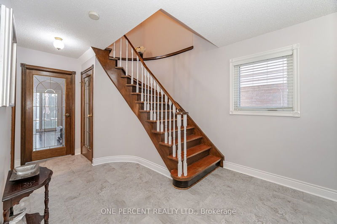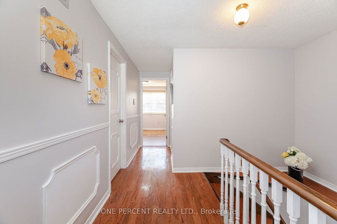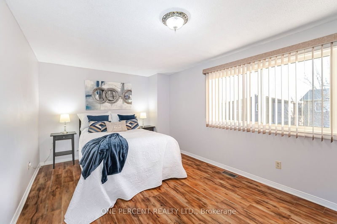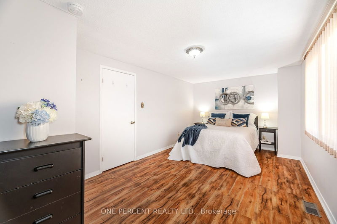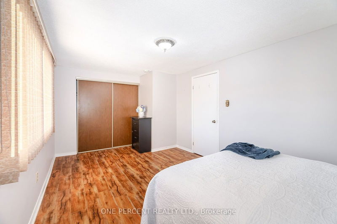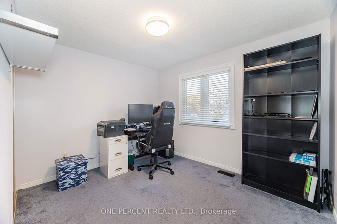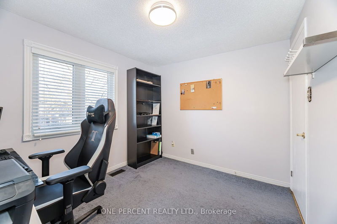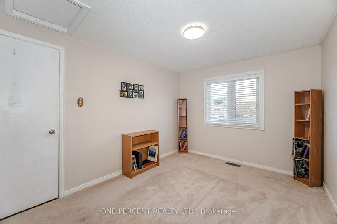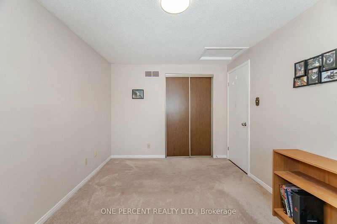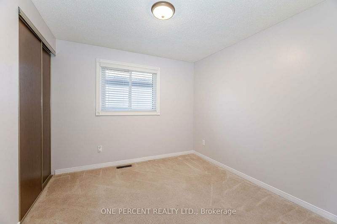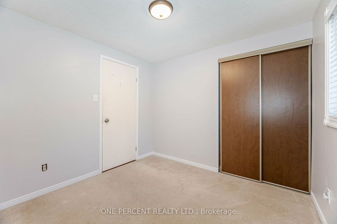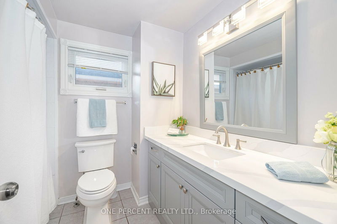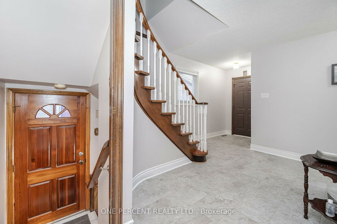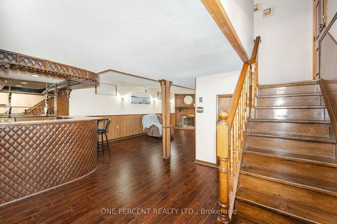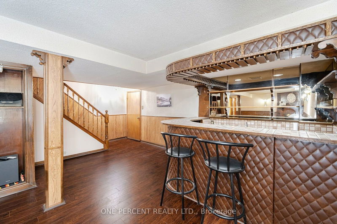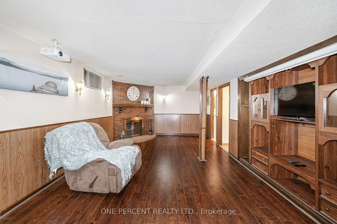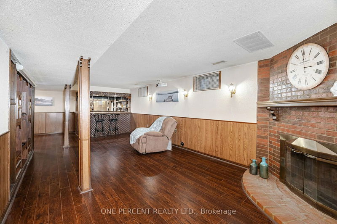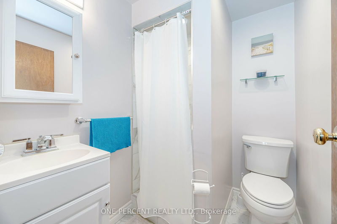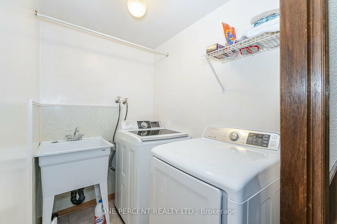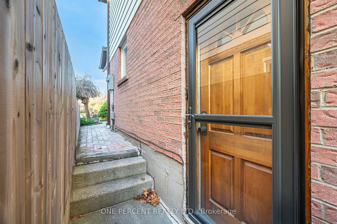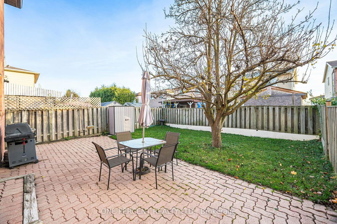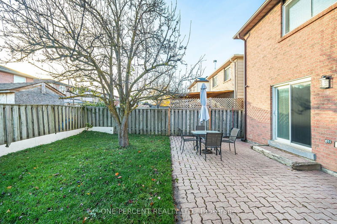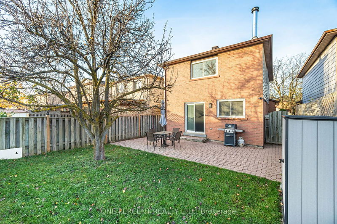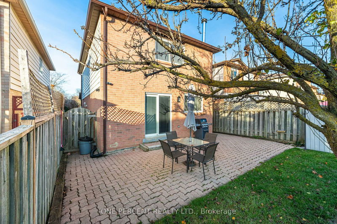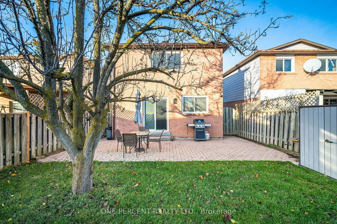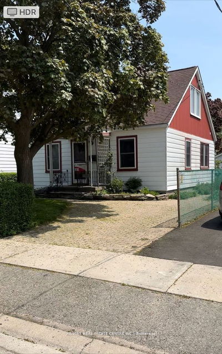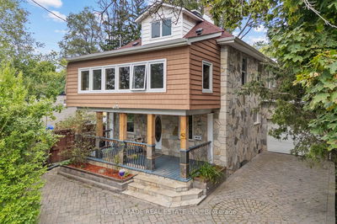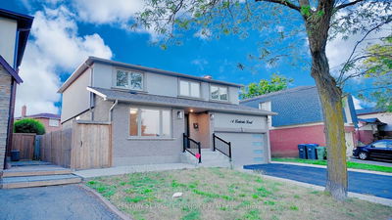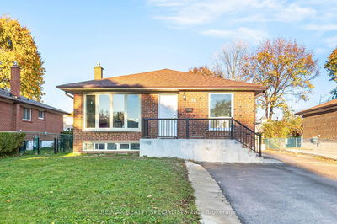Excellent Location! This 4 Bedroom, 2.5-Bathroom Detached Home Is In The Desirable Brampton West Area. This Carpet-Free Home Offers Approx. 2200 Sq. Ft. Of Living Space, Including A Fully Finished Separate Entrance Basement, Perfect For A Growing Family And In-Law Capability Or Additional Income. Open Concept Bright Living And Dining Area, Eat-In Kitchen Walk-Out To Fenced Backyard. The Upper Level Features 4 Generous Size Bedrooms, Including A Master Bedroom With A Large Closet. A Fully Finished Basement Offers A 3 Pc Bath, Wet Bar, A Separate Laundry Room, And A Family Room With A Wood Fireplace. Garage Access To The House And 4-Car Parking Driveway. Conveniently Located, It Has Quick Access To 410, Making Commuting A Breeze. It Is Also Within A Short Distance Of GO Station, Sheridan College, The Bus Hub Park, Public Schools, All Amenities And Much More!! Please Take Advantage Of This One; You Must See It!!
Property Features
- Date Listed: Tuesday, November 19, 2024
- Virtual Tour: View Virtual Tour for 28 Wheatfield Road
- City: Brampton
- Neighborhood: Brampton West
- Full Address: 28 Wheatfield Road, Brampton, L6X 2W1, Ontario, Canada
- Living Room: Laminate, Combined W/Dining, W/O To Patio
- Kitchen: Eat-In Kitchen, B/I Appliances, Family Size Kitchen
- Listing Brokerage: One Percent Realty Ltd. - Disclaimer: The information contained in this listing has not been verified by One Percent Realty Ltd. and should be verified by the buyer.

