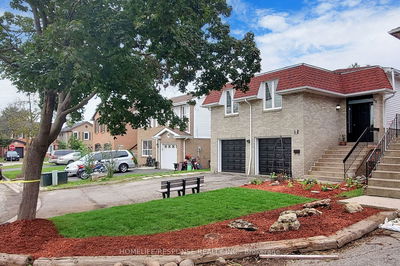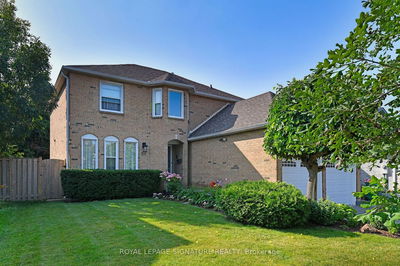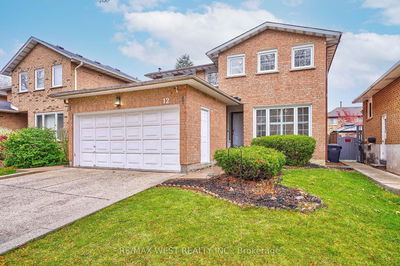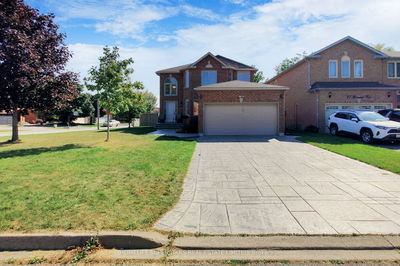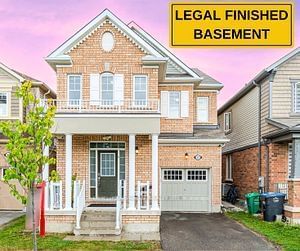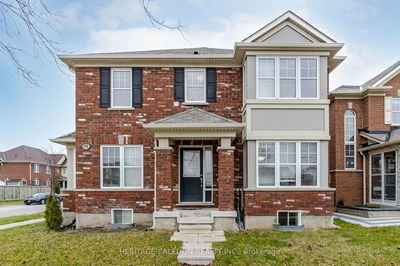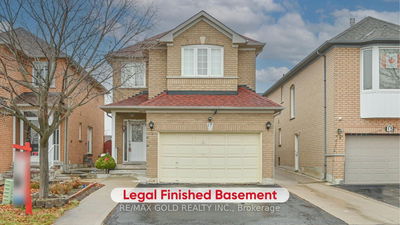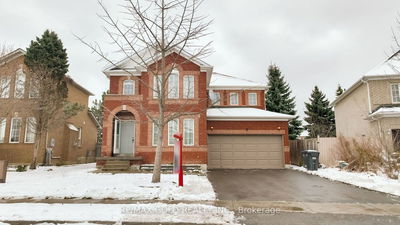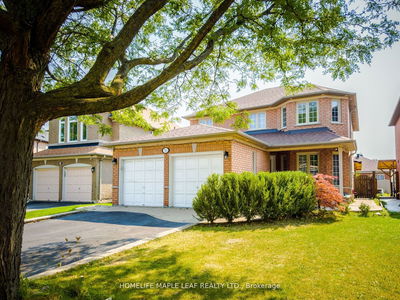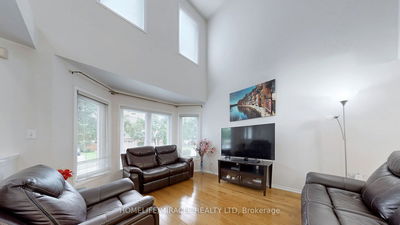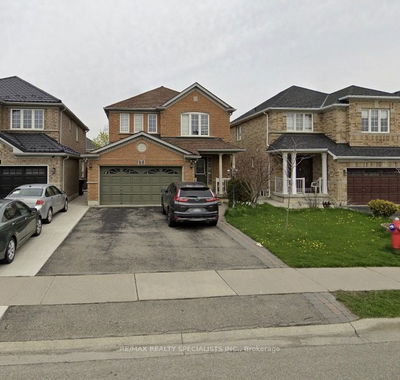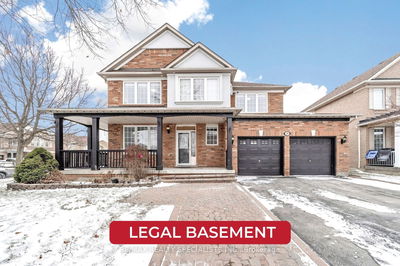9 Colorado Place is Located On A Quiet Cul-De-Sac Street and a Well Established Family Friendly Community. This Detached Home Features 4 Spacious Bedrooms, 4 Bathrooms, Open Concept Living & Dining Room. Finished Basement equipped with a Recreation Room Perfect for Guests or Entertainment. Additional features Include A Large Eat-In Kitchen With Walk-Out To Deck, 2 Gas Fireplaces, Ceramic And Hardwood Floors, Crown Molding, Pot Lights, And A Welcoming Foyer With Open to Above Layout. This Home is Situated on a Large Pie-Shaped Lot Offering A Private Backyard With Plenty Of Room For Summer BBQ's. Close Proximity To Public Schools, Hospital, Parks, Grocery, Banks, Public Transit & Much More! Come Make This Your Home!
Property Features
- Date Listed: Sunday, December 17, 2023
- Virtual Tour: View Virtual Tour for 9 Colorado Place
- City: Brampton
- Neighborhood: Sandringham-Wellington
- Full Address: 9 Colorado Place, Brampton, L6R 2B3, Ontario, Canada
- Kitchen: Pot Lights, Ceramic Back Splash, Crown Moulding
- Family Room: Crown Moulding, Hardwood Floor, Pot Lights
- Listing Brokerage: Re/Max Premier Inc. - Disclaimer: The information contained in this listing has not been verified by Re/Max Premier Inc. and should be verified by the buyer.








































