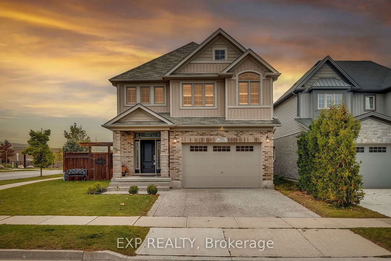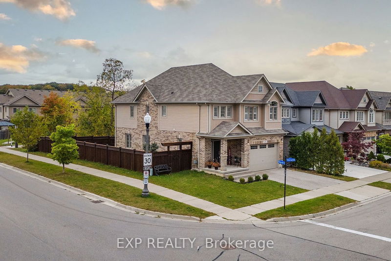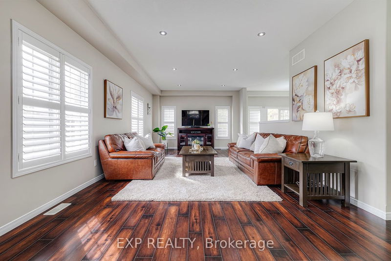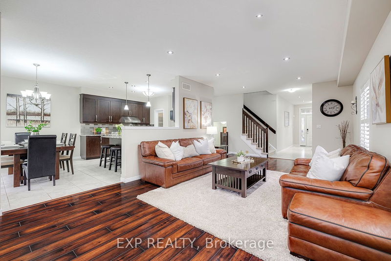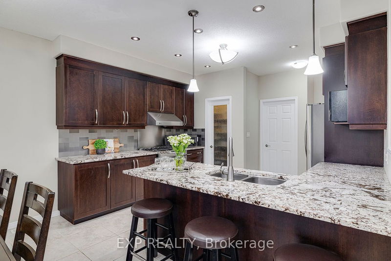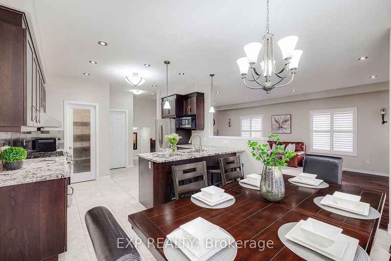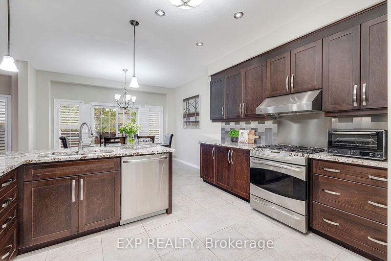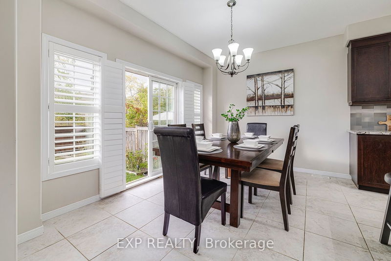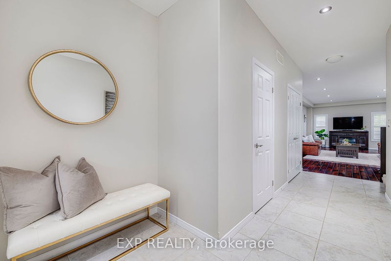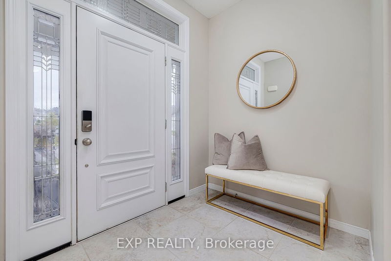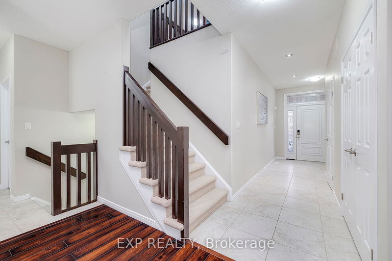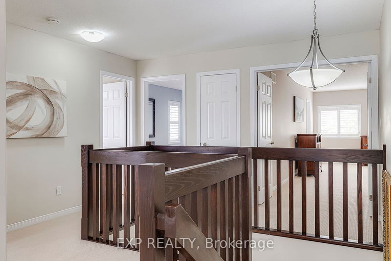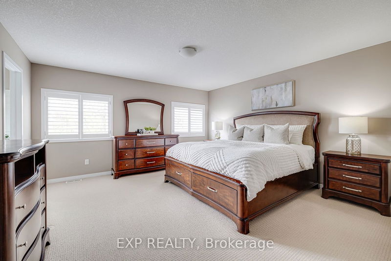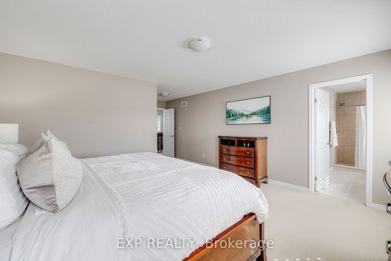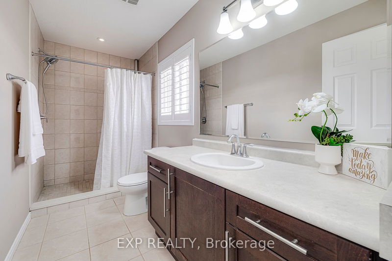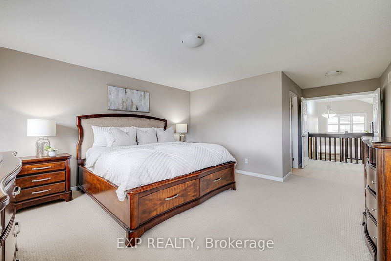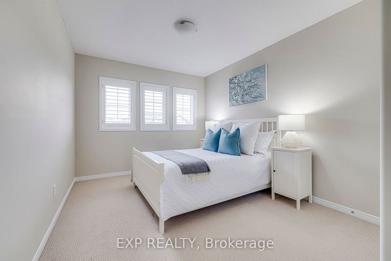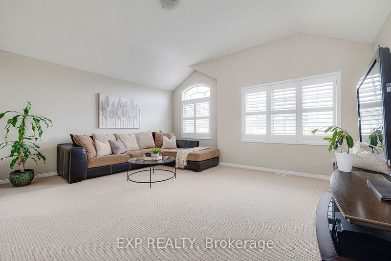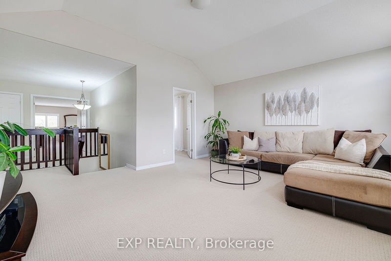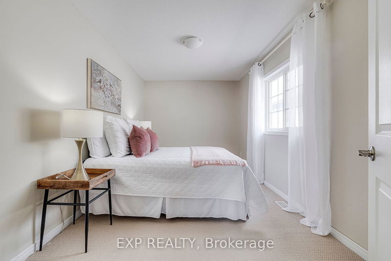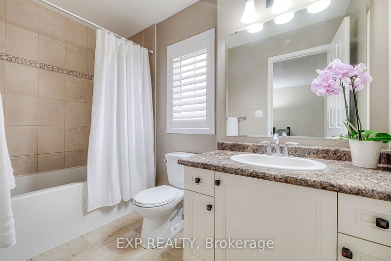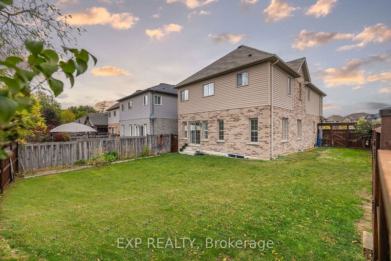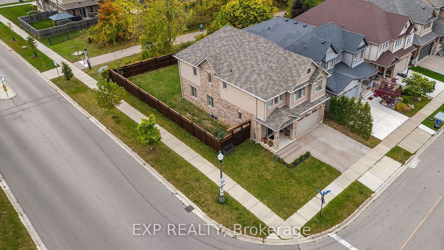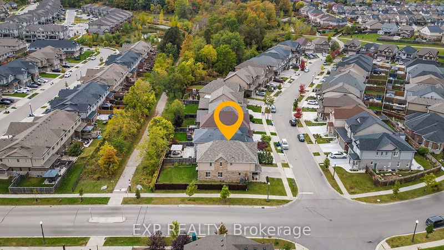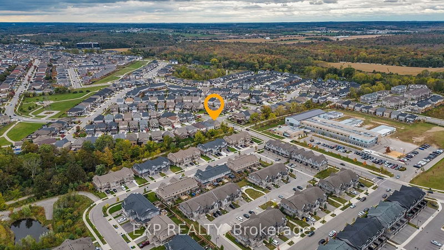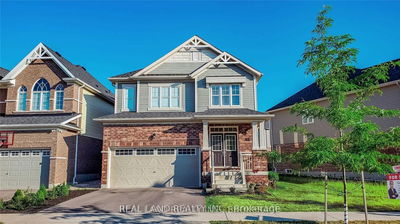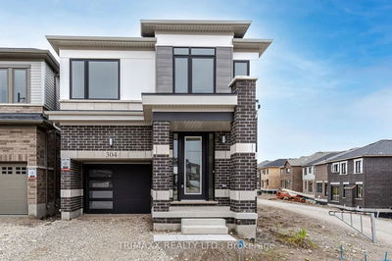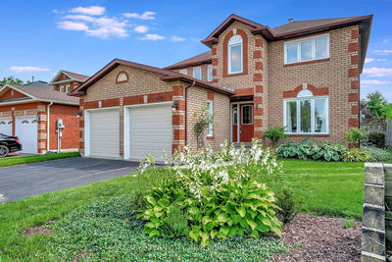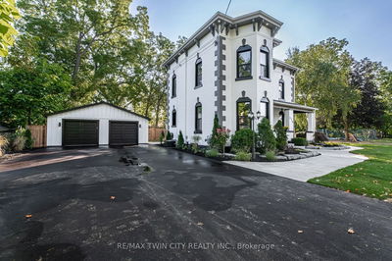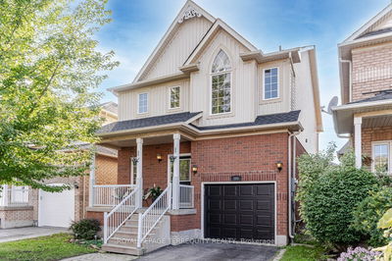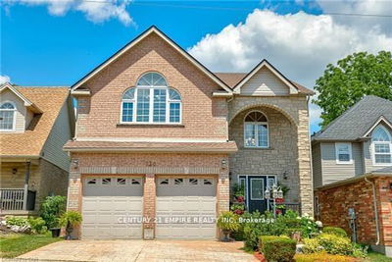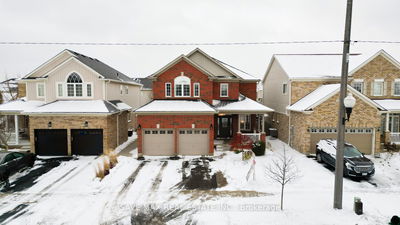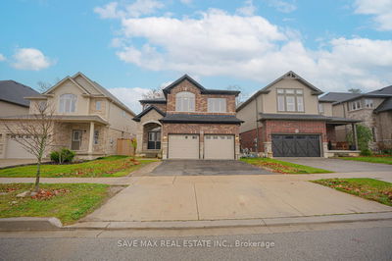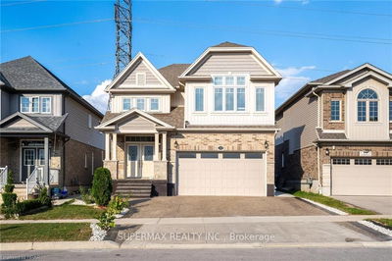Welcome to 580 Netherwood Crescent, Kitchener, where this lovely east-facing corner lot features 4 beds, 2.5 baths, and over 2400 sqft of finished living space loaded with upgrades. Step inside to discover an open concept layout with 9 ft ceilings, stainless steel pot lights, and California shutters throughout. A large, welcoming foyer leads to a 2pc bath with a granite vanity top. The living room features laminate flooring and oversized windows that flood the space with natural light. A formal dining area connects to the stunning kitchen, complete with granite counters, stainless steel appliances, a gas stove, stylish backsplash, a walk-in pantry, and a large-centered island. The grand maple stairs lead to the upper level, offering additional living space, including a family room and 4 spacious bedrooms.The secondary bedrooms feature large closets and share a 4pc bath with a shower/tub combo. The unfinished lower level has the potential for a separate entrance and future legal duplex.
Property Features
- Date Listed: Thursday, October 12, 2023
- Virtual Tour: View Virtual Tour for 580 Netherwood Crescent
- City: Kitchener
- Major Intersection: Doon S Dr To Netherwood Cres
- Kitchen: Main
- Living Room: Main
- Family Room: 2nd
- Listing Brokerage: Exp Realty - Disclaimer: The information contained in this listing has not been verified by Exp Realty and should be verified by the buyer.

