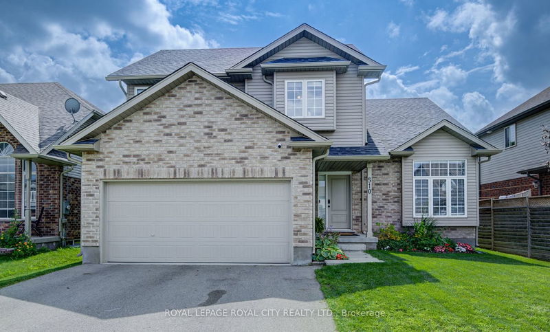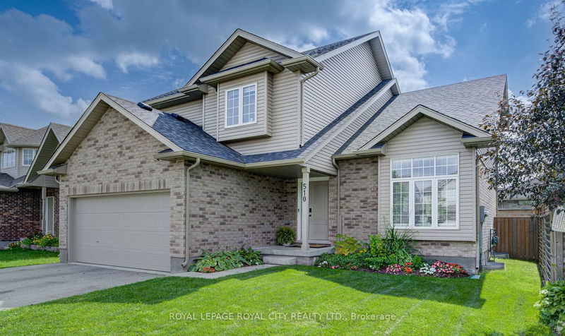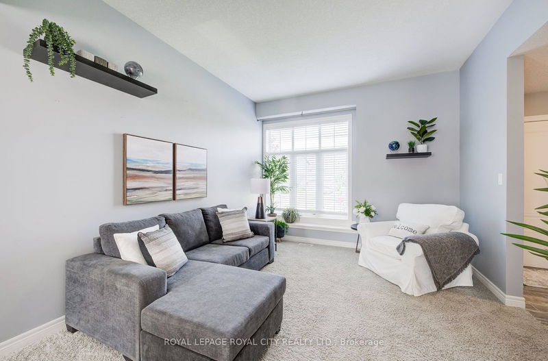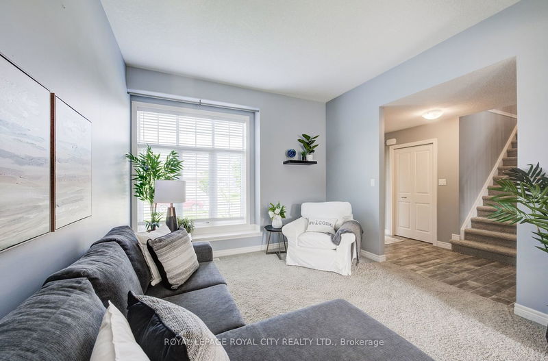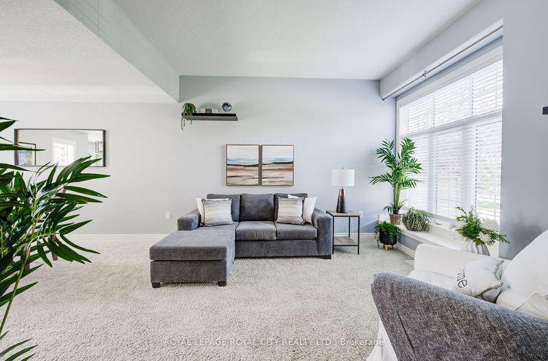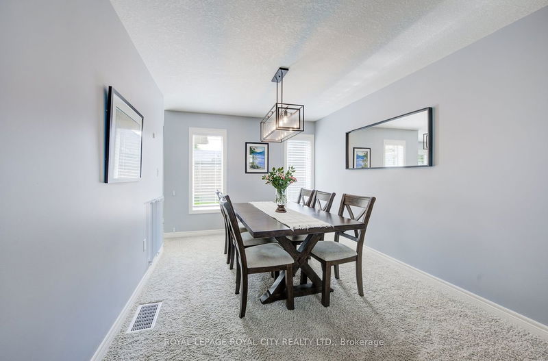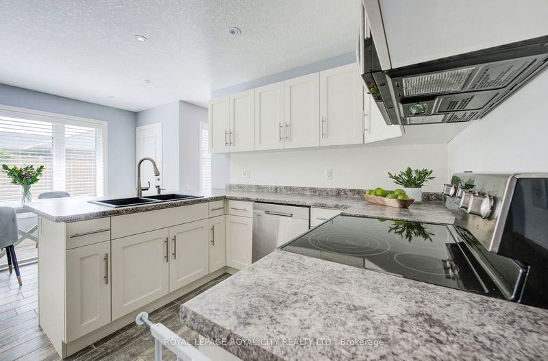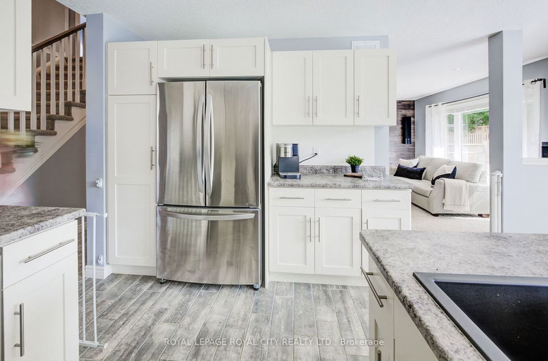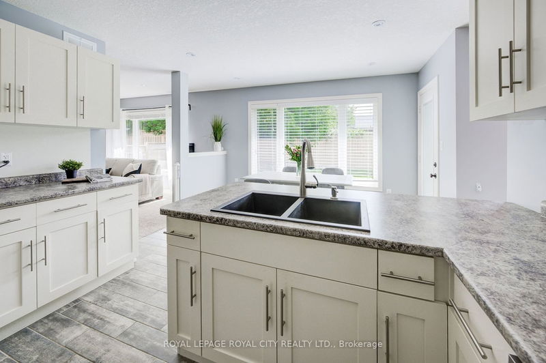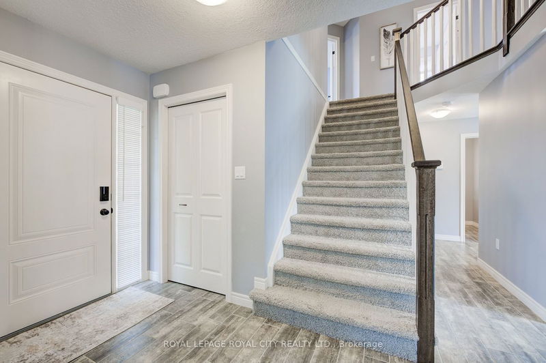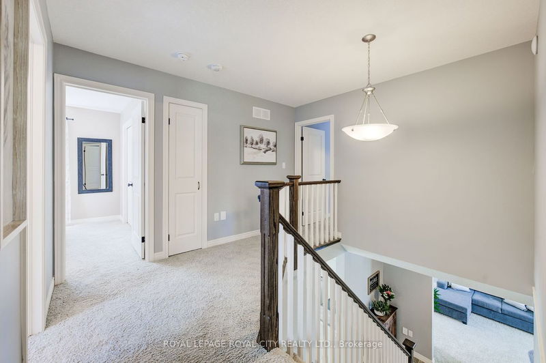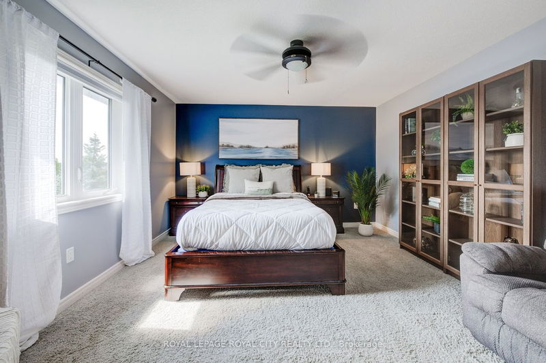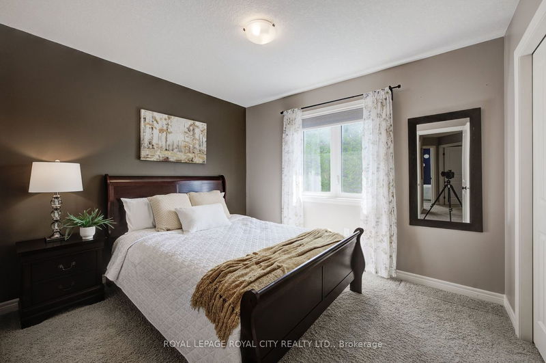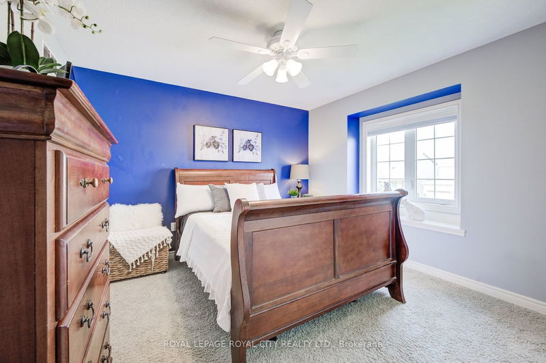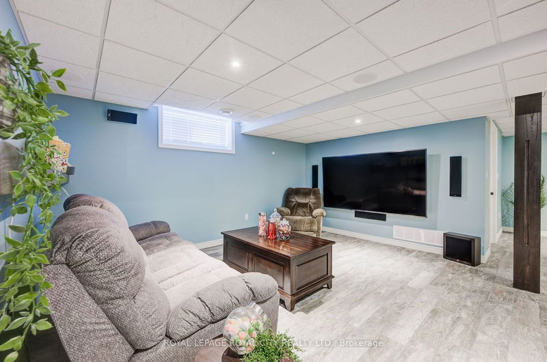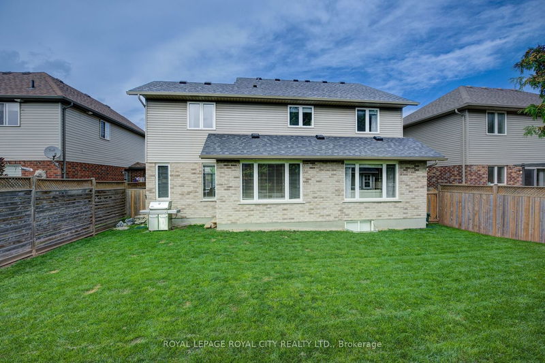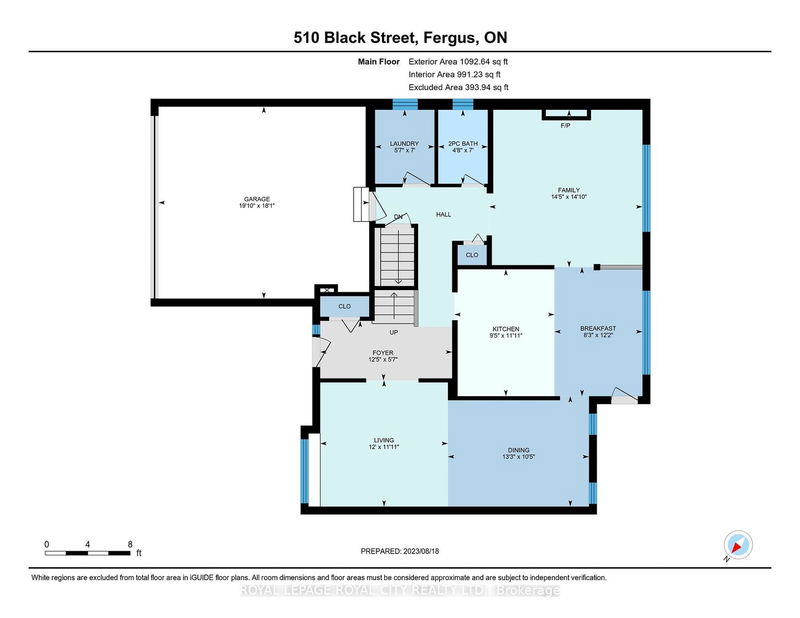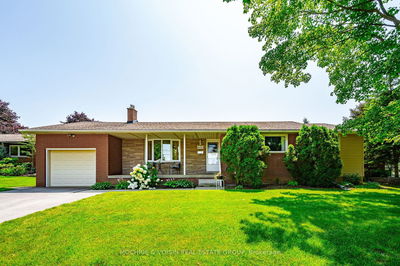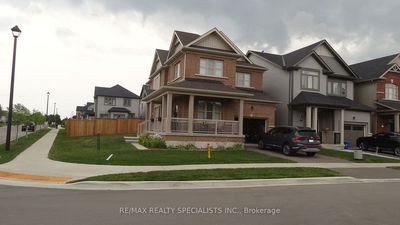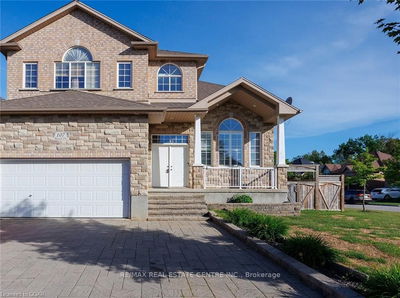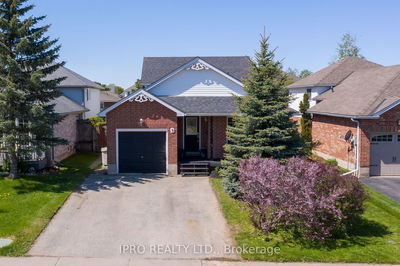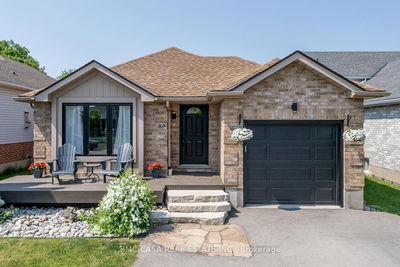Comfort and sophistication is what this 4 bedroom family home has to offer. With both formal and casual living options you will find just the right amount of space for any need. The main floor features a welcoming entry open to the Living and Dining room area and is also host to the wide staircase leading to the second level. To complete the main floor you will enjoy the spacious eat in kitchen with garden door access to the yard, a cozy family room with gas fireplace and a lovely powder room. For you complete convenience this home also offers main floor laundry, access to the garage and is equipped with smart features. Up top the 4 bedroom plan offers ample space for the whole family. Need a home office space? you can have that too. The primary bedroom enjoys a walk in closet and and elegant ensuite with soaker tub for 2, walk in shower and a spacious design. Completing this floor are 3 additional bedrooms and a family bathroom.
Property Features
- Date Listed: Friday, August 18, 2023
- Virtual Tour: View Virtual Tour for 510 Black Street
- City: Centre Wellington
- Neighborhood: Fergus
- Major Intersection: Black And Millage
- Full Address: 510 Black Street, Centre Wellington, N1M 0A2, Ontario, Canada
- Living Room: Main
- Kitchen: Main
- Family Room: Main
- Listing Brokerage: Royal Lepage Royal City Realty Ltd. - Disclaimer: The information contained in this listing has not been verified by Royal Lepage Royal City Realty Ltd. and should be verified by the buyer.

