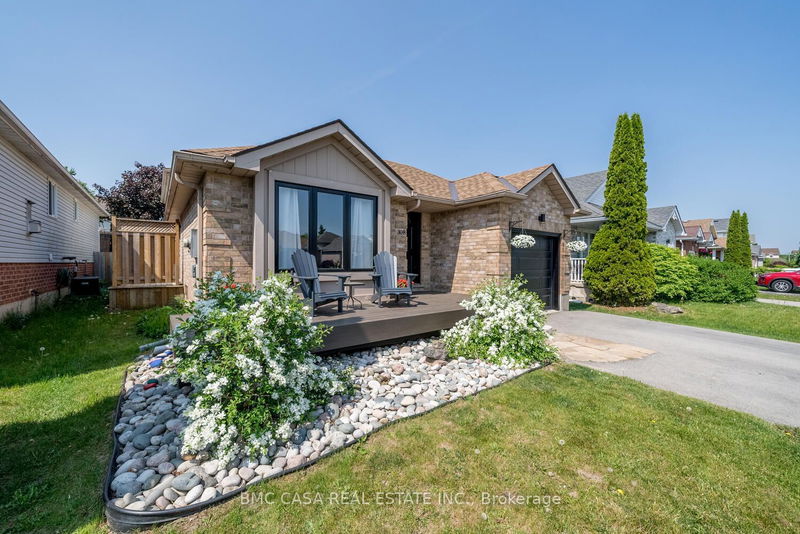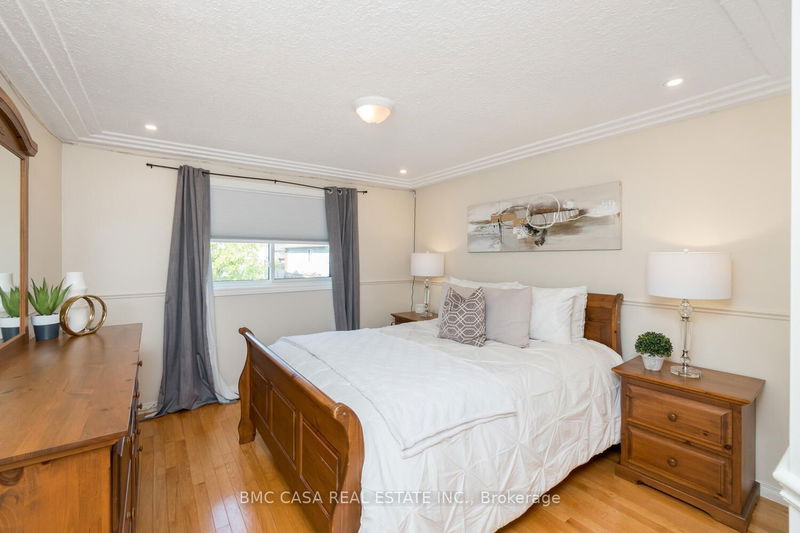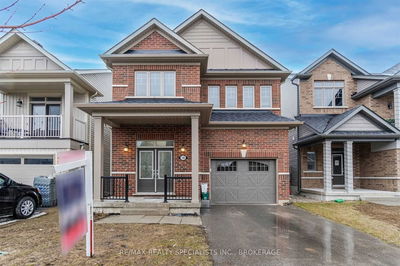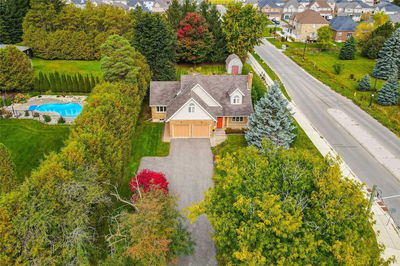Exquisite 3-bdrm, 2-bath raised backsplit in the vibrant town of Fergus. This remarkable property embodies epitome of family living, boasting impeccable upgrades across its four levels. its iconic architectural design and prime location, this residence is surrounded by numerous schools, parks, trails, and green spaces. Step into a world of elegance as you enter through the composite deck adorned with beautiful Armour Stone front entry steps. Hardwood flring gracing two main lvls. Open concept main floor seamlessly connects spacious living room and dining area, overlooking modern, generously sized kitchen. Sun-filled primary room offers a retreat complete with double closets and hardwood flring. Two addtnl queen-sized bdrms. Lower raised level features full bath, office, recreational room, and corner gas fireplace surrounded by classic wainscoting a cozy space to relax and unwind. Finished basement offers versatility, serving as an ideal spot for an additional bedroom or home gym.
Property Features
- Date Listed: Thursday, June 01, 2023
- Virtual Tour: View Virtual Tour for 308 Tait Crescent
- City: Centre Wellington
- Neighborhood: Fergus
- Major Intersection: Millburn Blvd > Tait Cres
- Full Address: 308 Tait Crescent, Centre Wellington, N1M 3P7, Ontario, Canada
- Kitchen: Hardwood Floor, Large Window, B/I Dishwasher
- Living Room: Hardwood Floor, Pot Lights, Coffered Ceiling
- Family Room: Laminate, Gas Fireplace, Wainscoting
- Listing Brokerage: Bmc Casa Real Estate Inc. - Disclaimer: The information contained in this listing has not been verified by Bmc Casa Real Estate Inc. and should be verified by the buyer.





















































