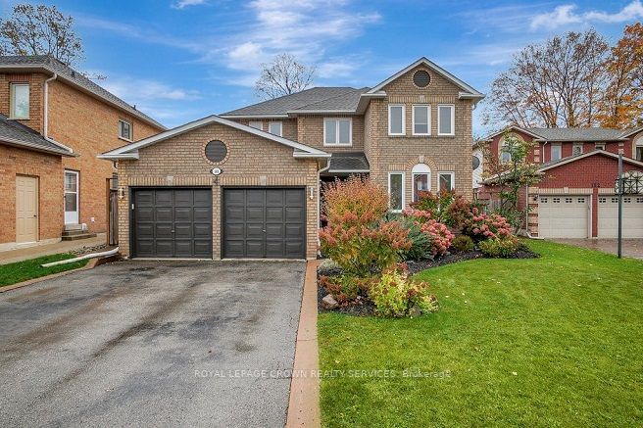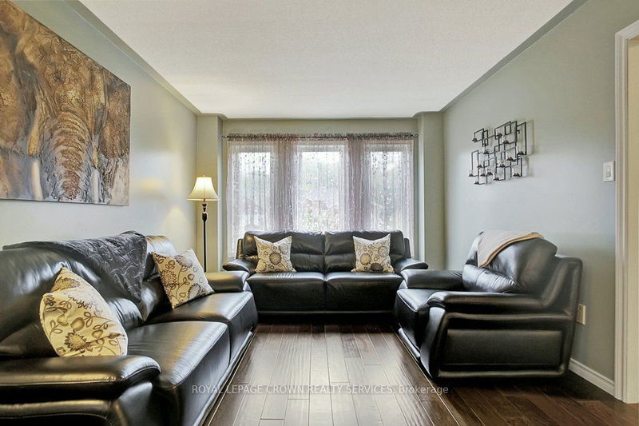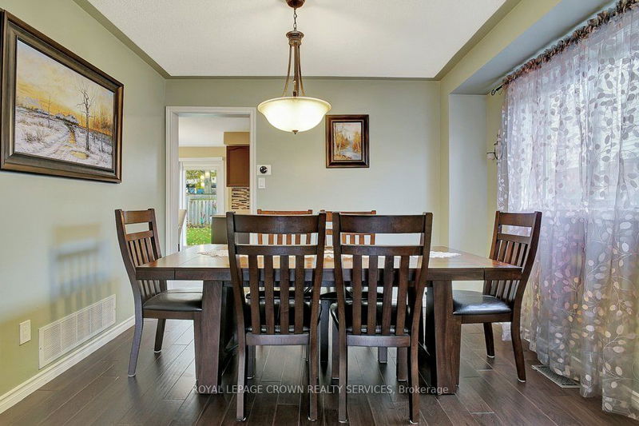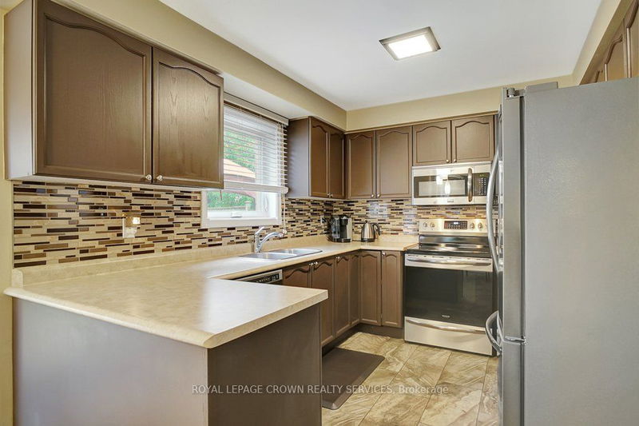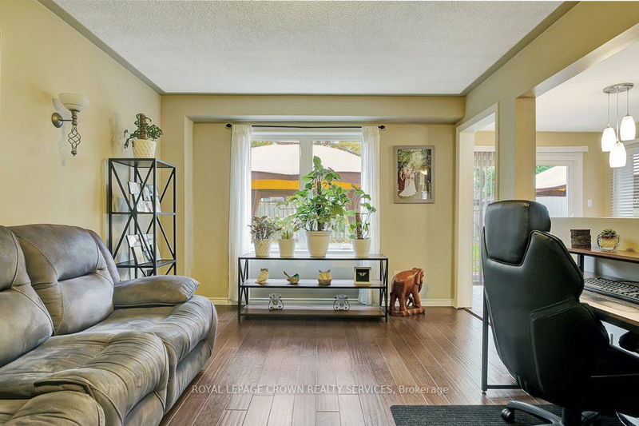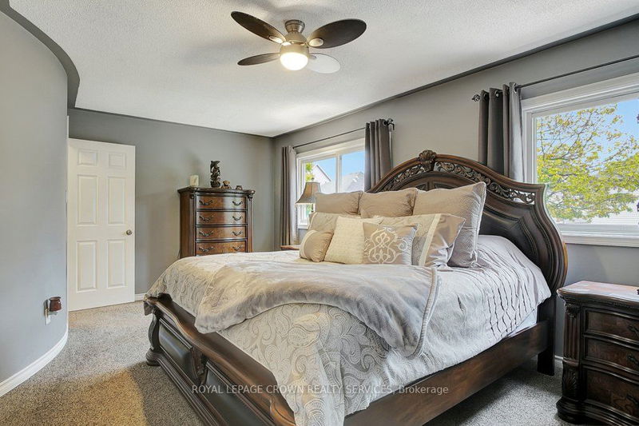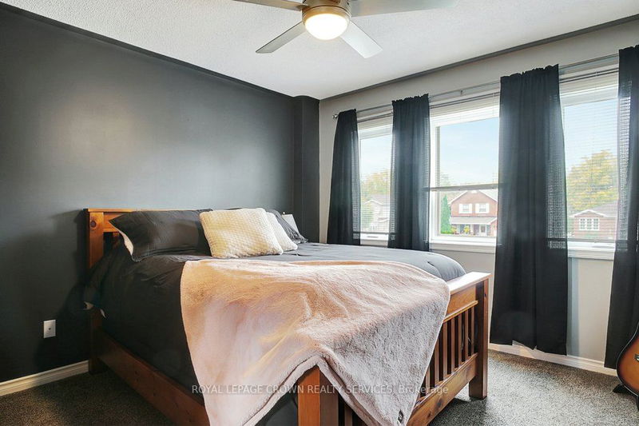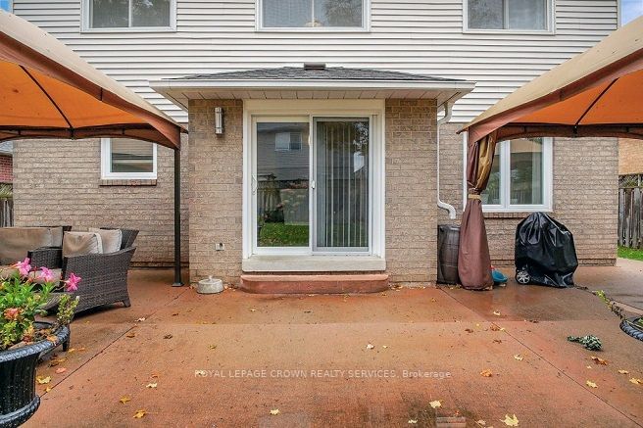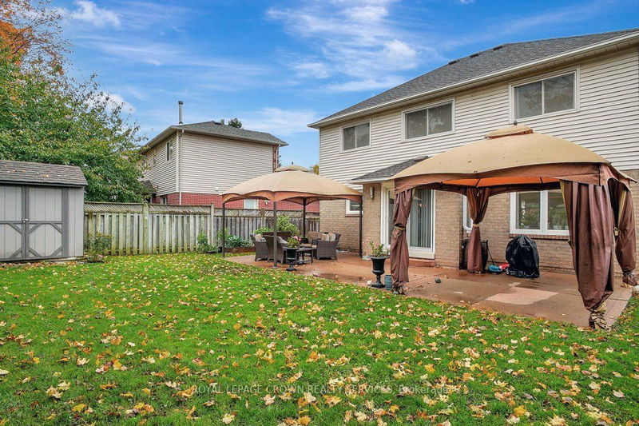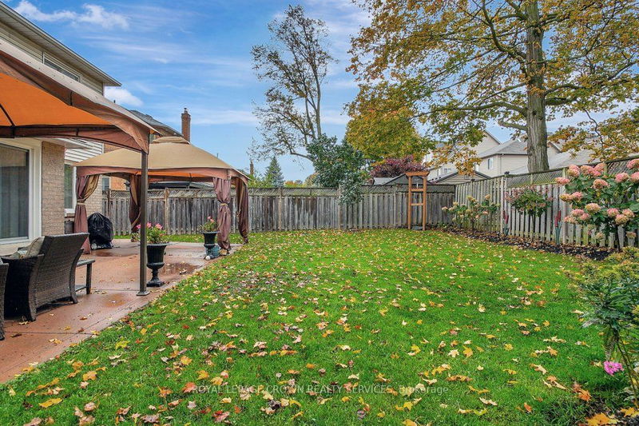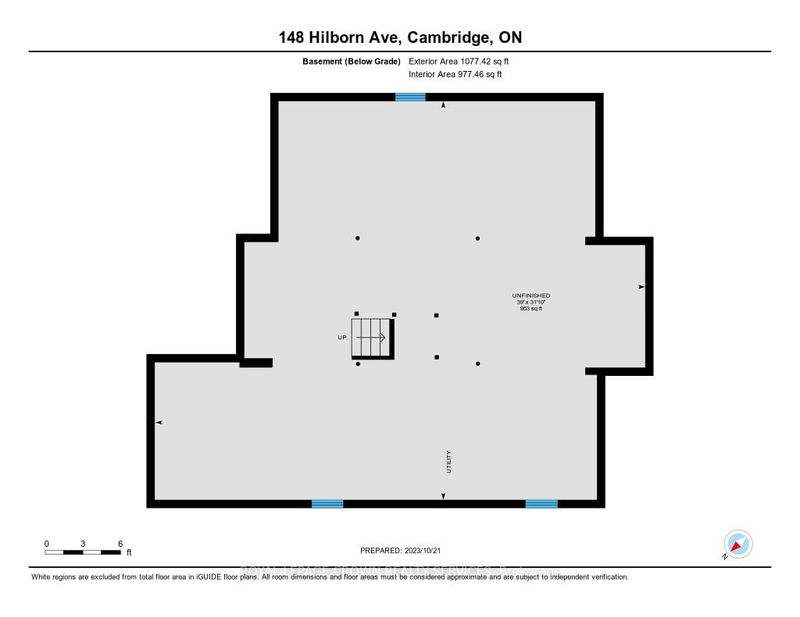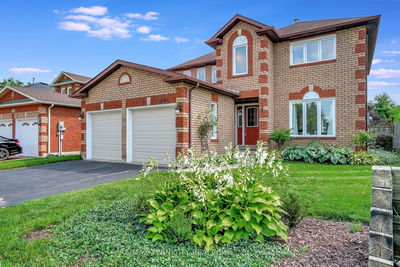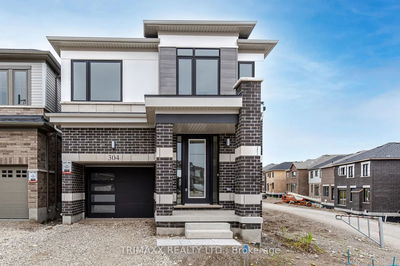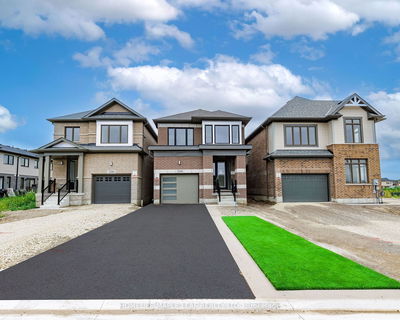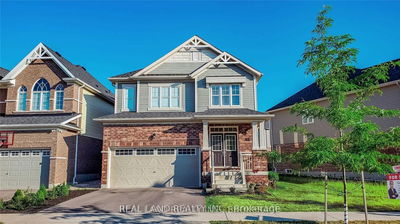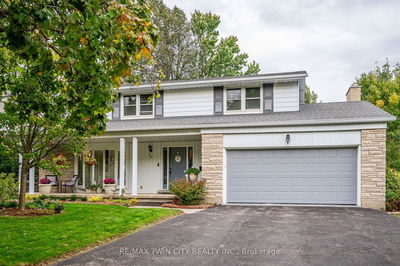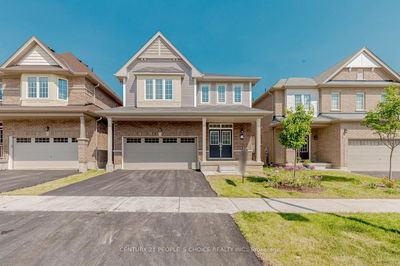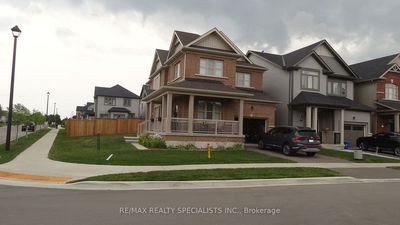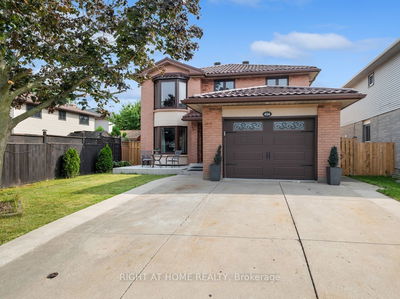Nestled at the end of a Cul-de-Sac, this North Galt beauty has a lot to offer. Upon arrivining at 148 Hilborn Avenue you will notice the absence of a front sidewalk creating a large driveway (parking for 6 vehicles) and cement walkways leading to the elegant double front doors. Inside you will find that this home has been extensively updated. The main floor features hardwood floors in the Family Room, Living Room and Dining Room and Imported Italian Ceramic Tiles in the Foyer, Laundry Room, Bathroom (2015) and Eat-in Kitchen (2014). Walk out from the kitchen to your private fence yard featuring a cement patio and not one but two gazebos, great space for entertaining and big family BBQ's. Walking up to the second level notice the curved staircase with hardwood hand rails and black metal spindles, Upstairs features 4 spacious bedrooms, the main bath (2015) and an Ensuite (2015). Roof- 50 year Shingles (2015)Eavestrough (2016), New Windows (2015, Furnace (2010), AC (2022)
Property Features
- Date Listed: Monday, October 23, 2023
- City: Cambridge
- Major Intersection: Franklin Blvd & Hilborn
- Full Address: 148 Hilborn Avenue, Cambridge, N1T 1M9, Ontario, Canada
- Kitchen: Main
- Living Room: Main
- Family Room: Main
- Listing Brokerage: Royal Lepage Crown Realty Services - Disclaimer: The information contained in this listing has not been verified by Royal Lepage Crown Realty Services and should be verified by the buyer.

