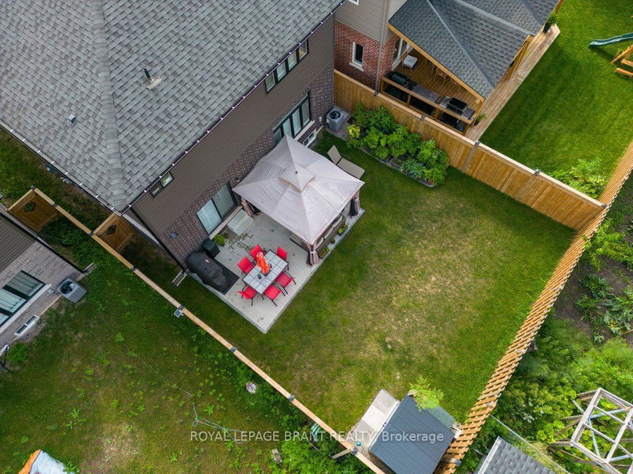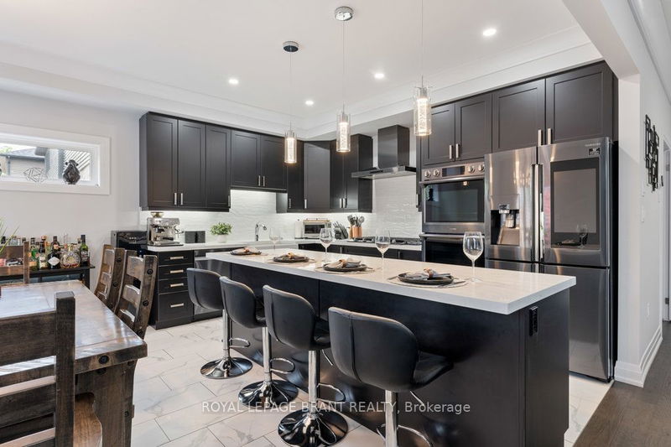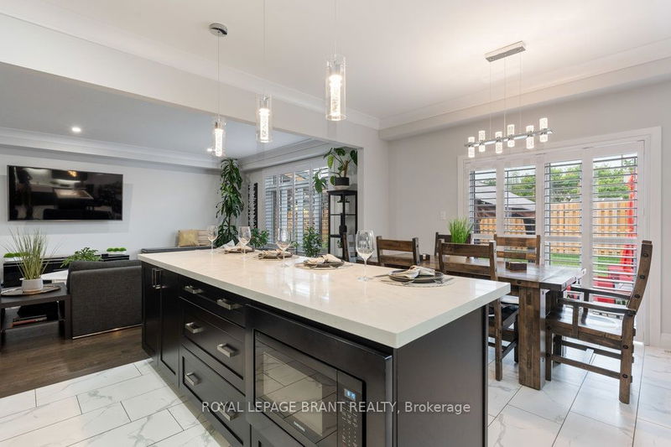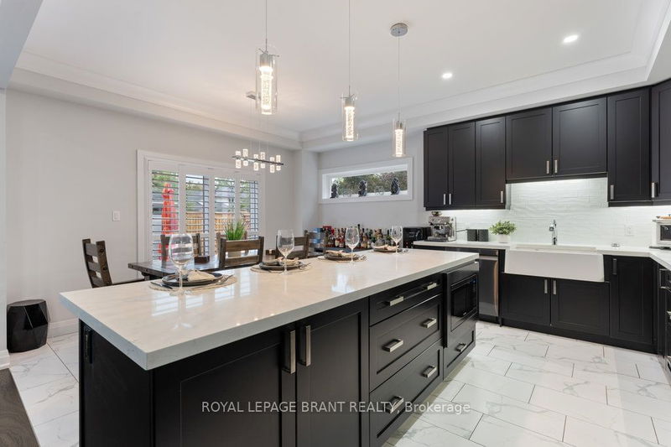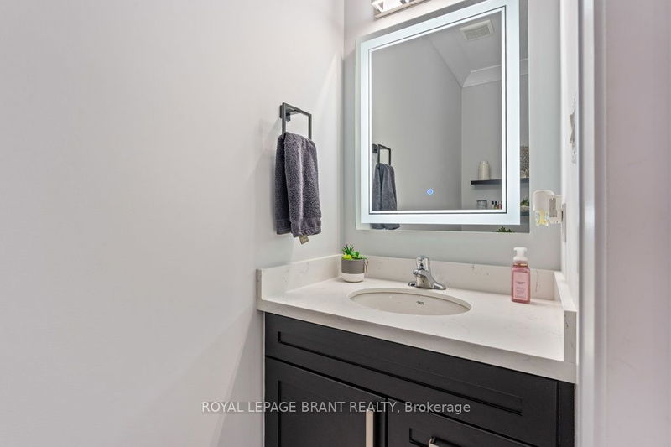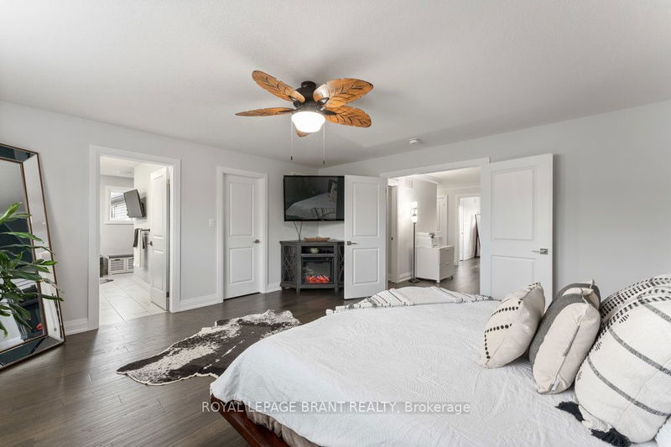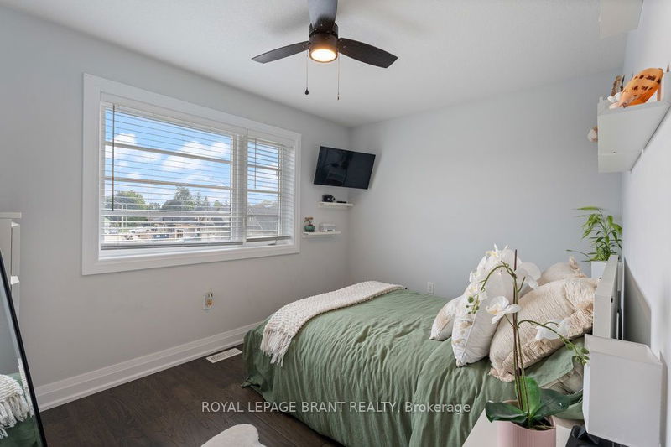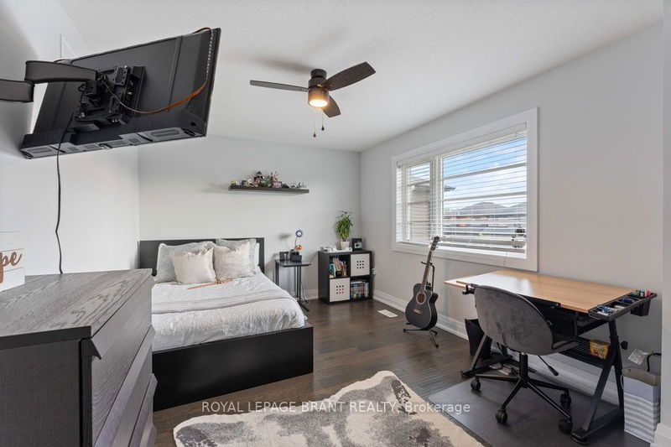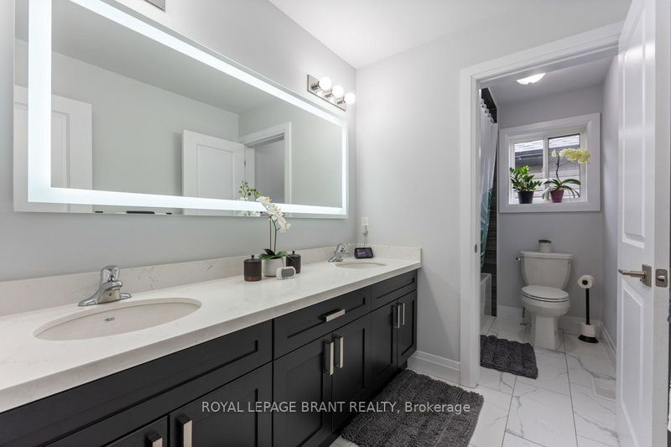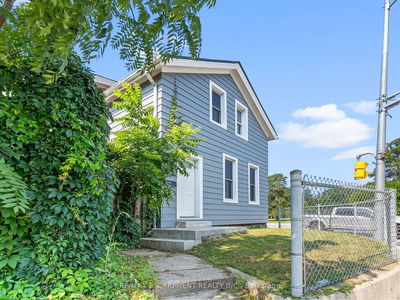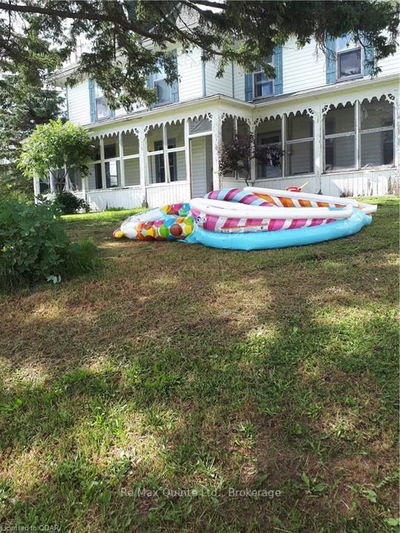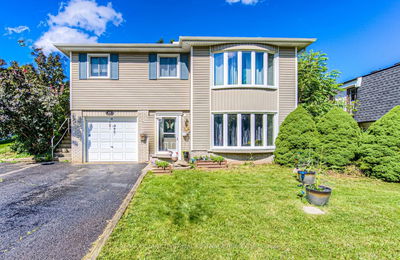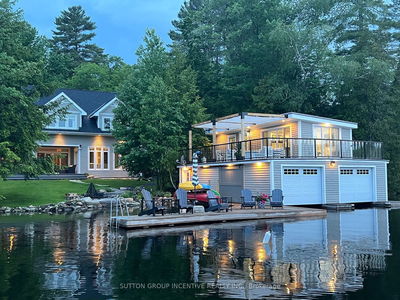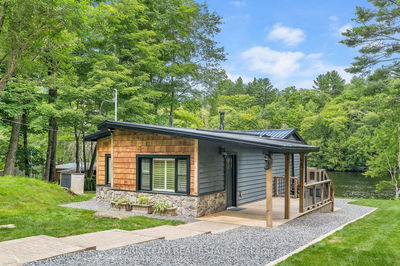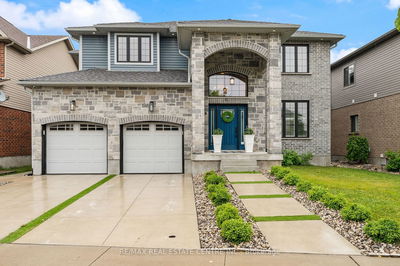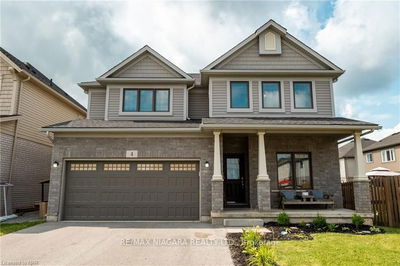This well-appointed 4 bed, 3 bath Executive home boasts a Modern Architecture style, and exterior exudes curb appeal, and it's fully upgraded interior is sure to impress! The main living area is a dream open-concept design where a huge living room and large kitchen meet to combine for the perfect space. The eat-in kitchen features a large modern granite island, top end built in S.S. appliances, & loads of cupboard and counter space with a subway tile backsplash. Flooring throughout The home is a dark hardwood and a modern porcelain white marbled tile throughout. On the second level you have plenty of room for a secondary living area or a large office & there are 4 large bedrooms with a 5 piece bath with modern finishes. The large master bdrm with double doors, large windows , features a W/I closet, and an extremely large 5 pce ensuite with a large fully tiled shower surrounded in glass, a soaker tub and double sinks. There is much more to see. Don't miss out. Book your tour today!
Property Features
- Date Listed: Monday, August 21, 2023
- Virtual Tour: View Virtual Tour for 7 Cumberland Street
- City: Brantford
- Major Intersection: James Street To Cumberland
- Full Address: 7 Cumberland Street, Brantford, N3S 7J6, Ontario, Canada
- Living Room: Main
- Kitchen: Main
- Listing Brokerage: Royal Lepage Brant Realty - Disclaimer: The information contained in this listing has not been verified by Royal Lepage Brant Realty and should be verified by the buyer.





