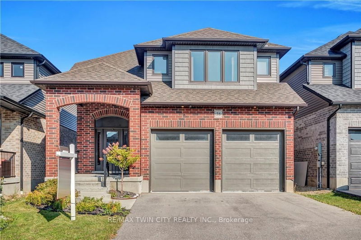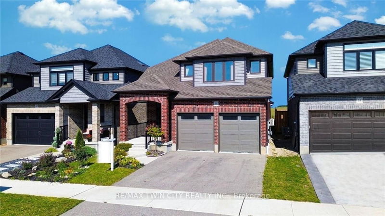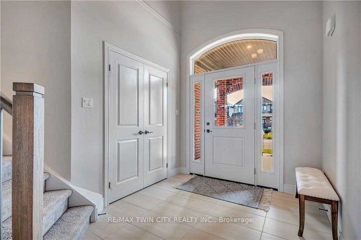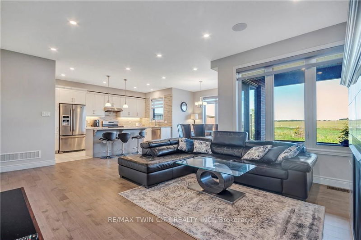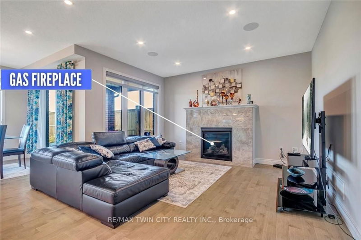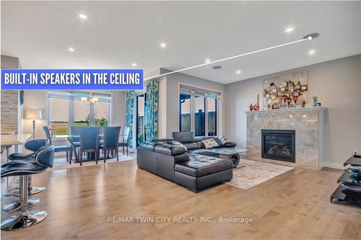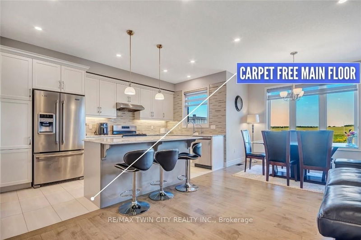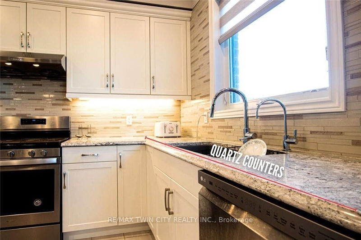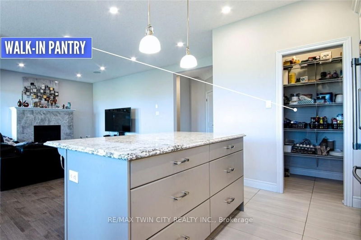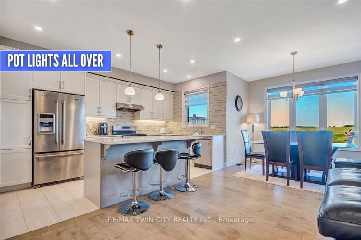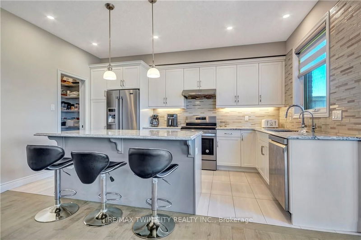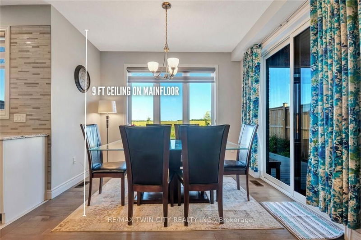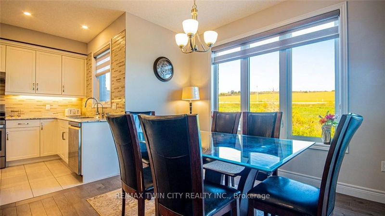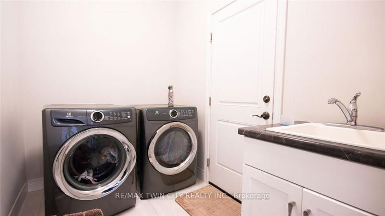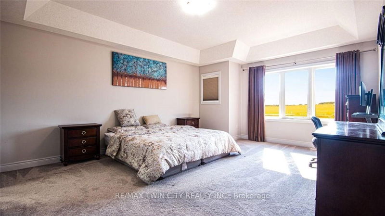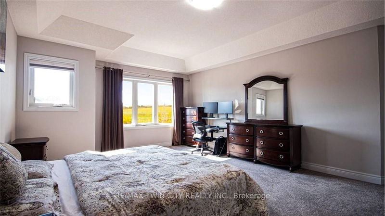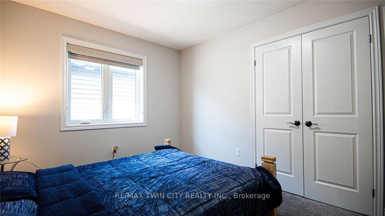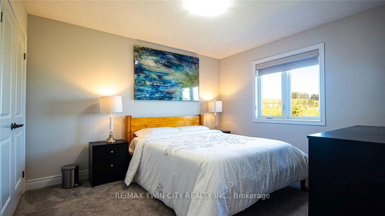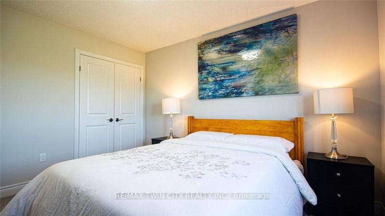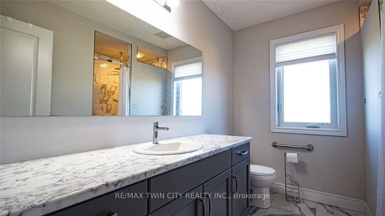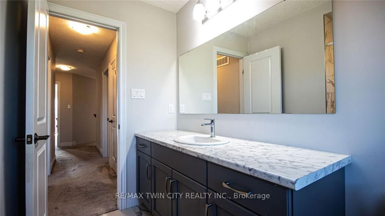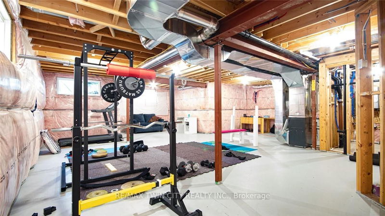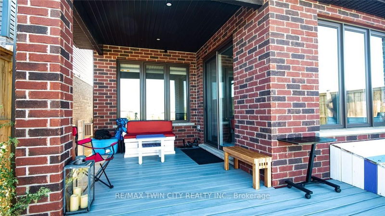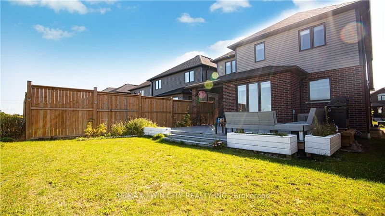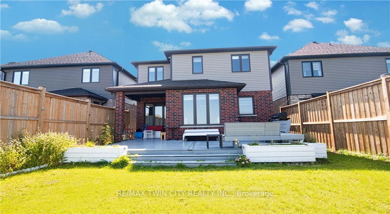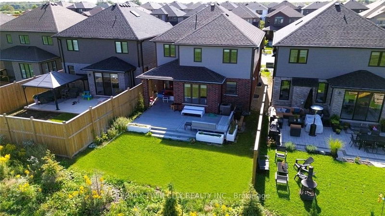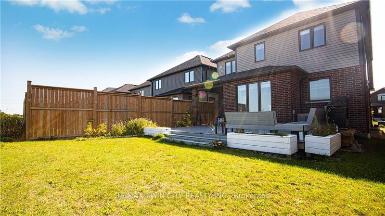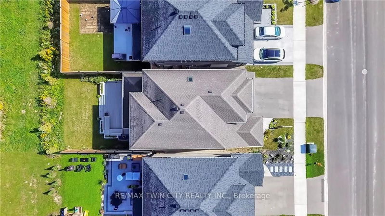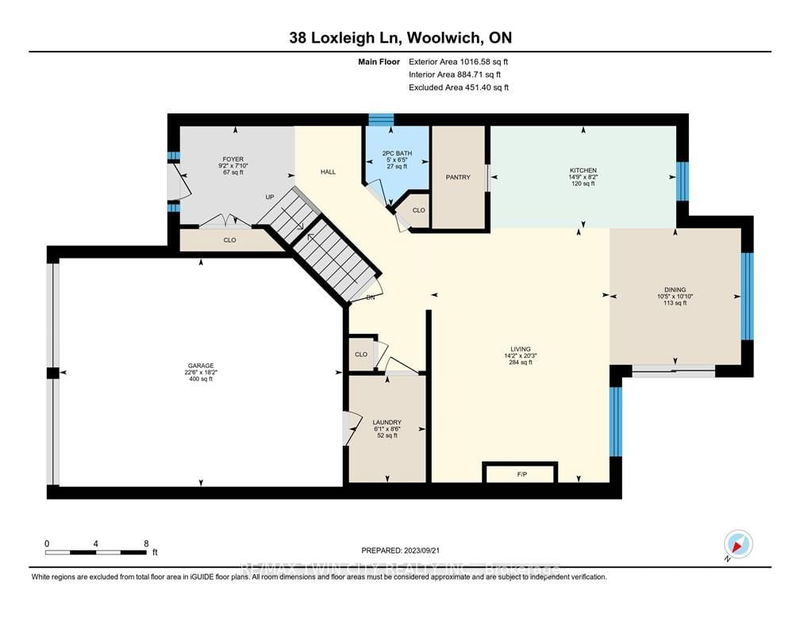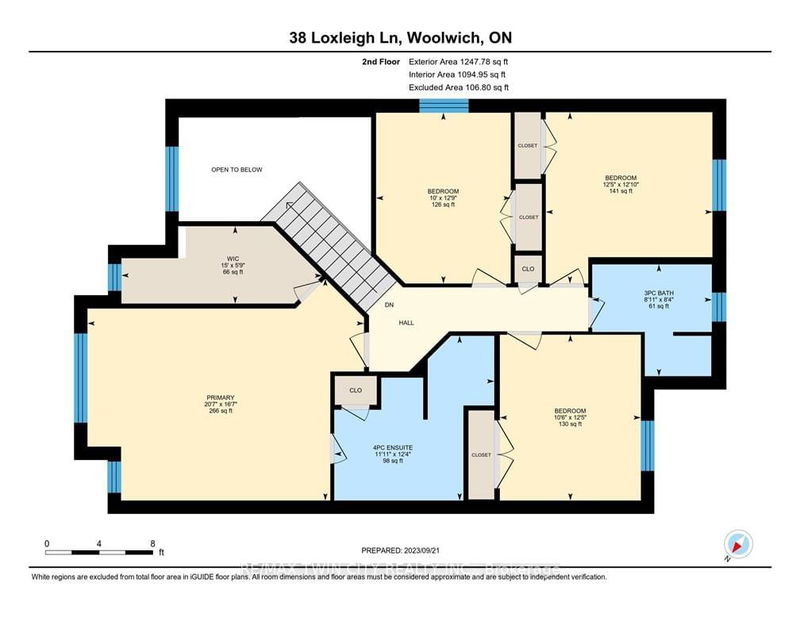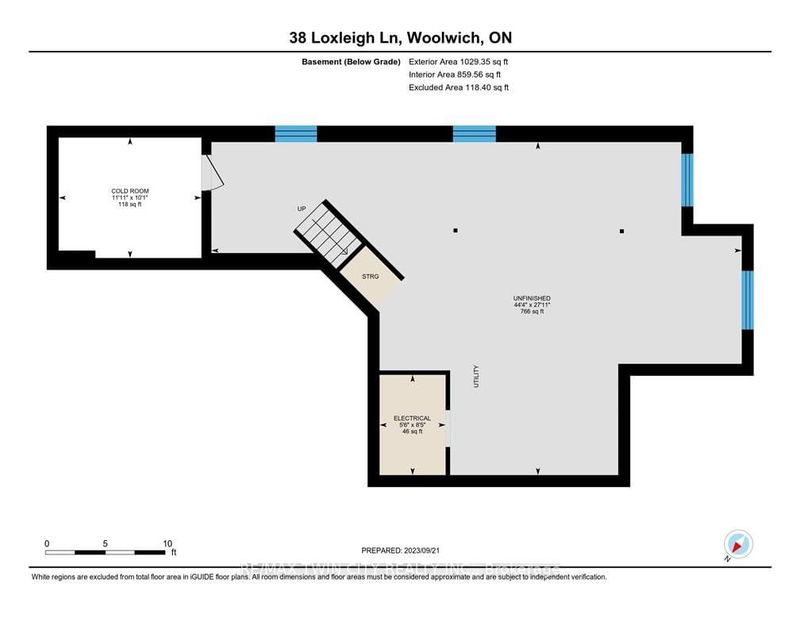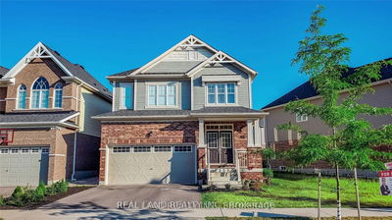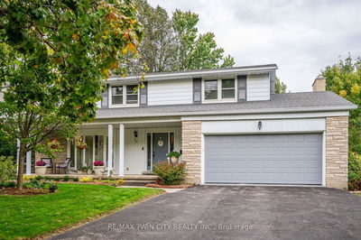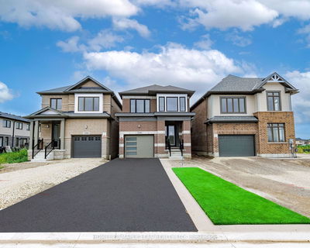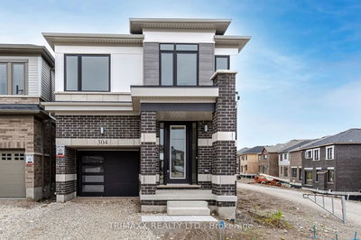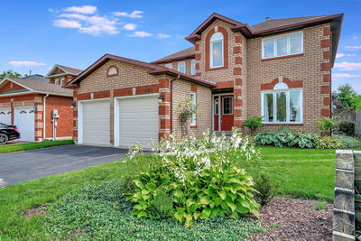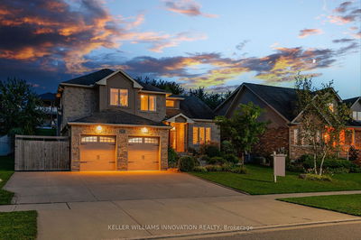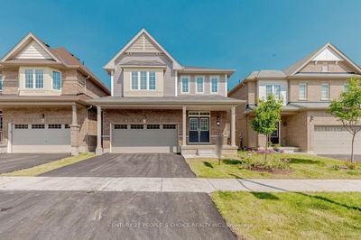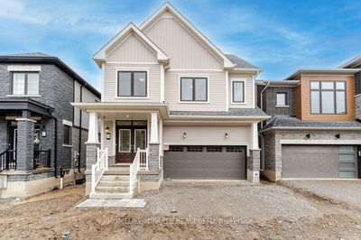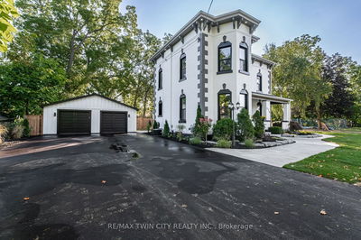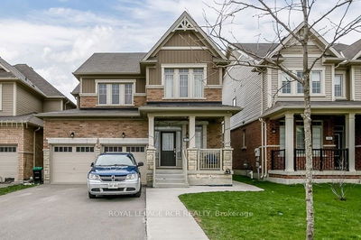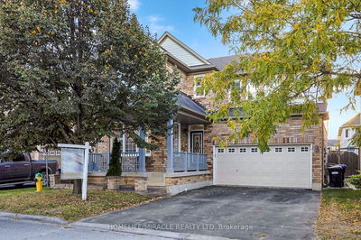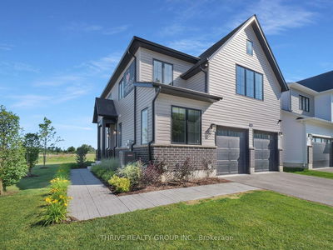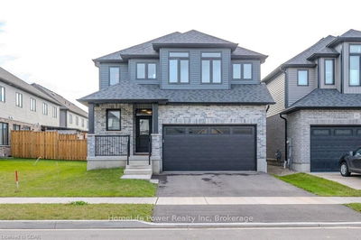Welcome to 38 LOXLEIGH LANE, Breslau. Featuring meticulously crafted living space, this exceptional residence boasts 4 Beds, 3 Baths offering plenty of space for your family to flourish. As you approach this Home, the landscaping & architectural details welcome you with a sense of elegance. Step inside to the heart of the Home, the Main Floor with a Huge Foyer, Carpet-Free, 9ft Ceiling open-concept layout with POT LIGHTS all over effortlessly connects the Living, Dining & Kitchen areas. The chef's Kitchen is adorned with gleaming Quartz counters, Trendy Backsplash, SS Appliances, Gas Stove, walk-in Pantry, a spacious Island & a Dinette area creates an inviting space for shared meals & cherished memories. The Living Room features a Gas Fireplace & large windows overlooking the beautiful Backyard. Tastefully designed 2pc Bath & Laundry completes the Main Level. Ascend the stunning staircase & discover the upper level featuring 4 generously sized Bedrooms. Check WRAR for more Details.
Property Features
- Date Listed: Friday, November 10, 2023
- Virtual Tour: View Virtual Tour for 38 Loxleigh Lane
- City: Woolwich
- Major Intersection: Victoria St To Loxleigh Ln
- Full Address: 38 Loxleigh Lane, Woolwich, N0B 1M0, Ontario, Canada
- Kitchen: Main
- Living Room: Main
- Listing Brokerage: Re/Max Twin City Realty Inc. - Disclaimer: The information contained in this listing has not been verified by Re/Max Twin City Realty Inc. and should be verified by the buyer.

