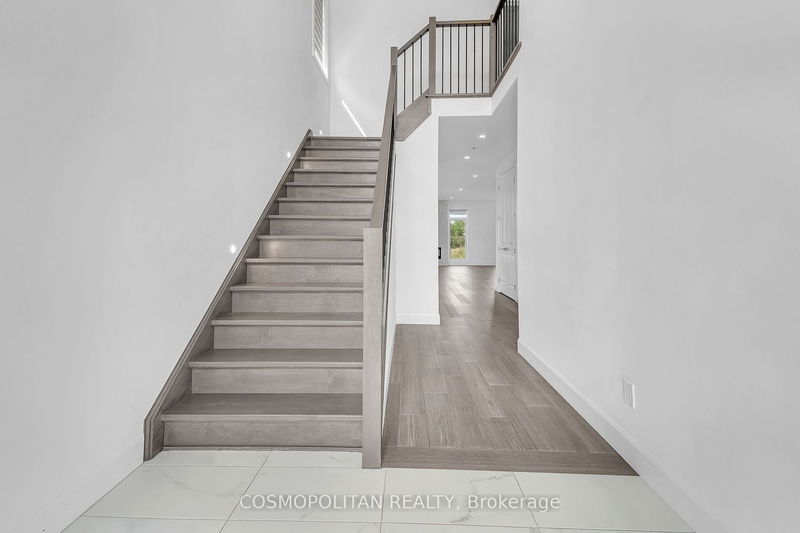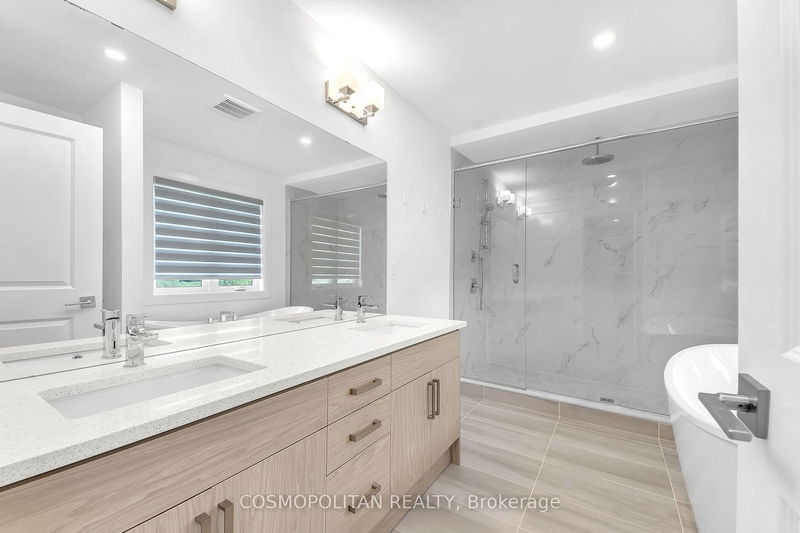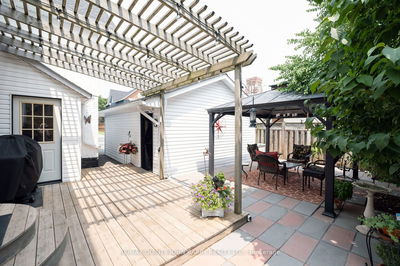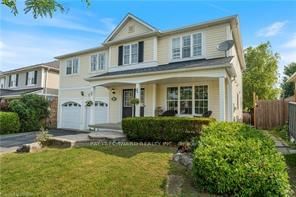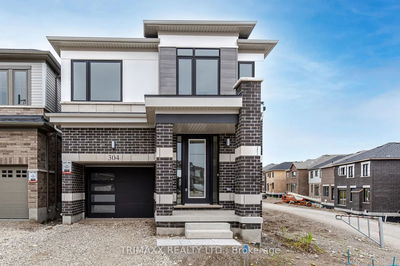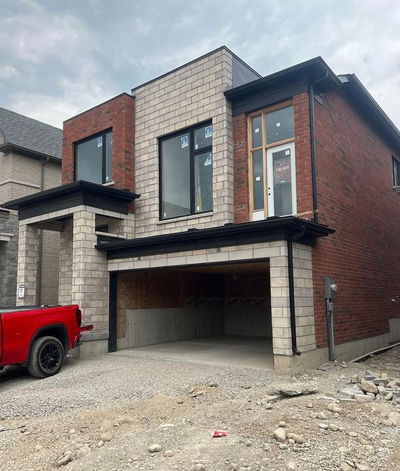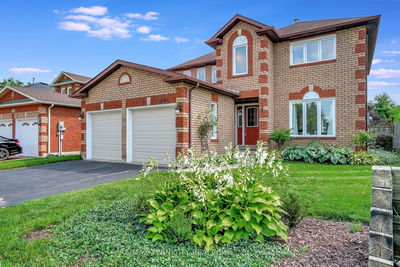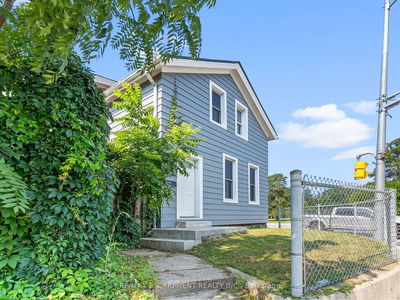Welcome to the magnificent 4 Bedroom, 3.5 Bathroom home that boasts 2366 sqft of pure elegance and style. From the moment you step inside, you'll be greeted by an abundance of natural light from the two-story foyer cascading through numerous large windows in the great room, creating an inviting and cheerful atmosphere throughout. The main floor showcases a seamless open concept layout with 9ft ceiling, ideal for entertaining and creating cherished memories with family and friends. The modern kitchen, complete with a stylish backsplash and pantry, is a culinary enthusiast's dream come true. Prepare gourmet meals while staying engaged with guests in the adjacent living and dining areas. The second floor offers a private sanctuary with four spacious bedrooms, ensuring ample space for the entire family. Two of the bedrooms feature their own luxurious ensuites, providing privacy and convenience for family members or guests.
Property Features
- Date Listed: Thursday, August 24, 2023
- City: London
- Major Intersection: Southdale Rd/Wharncliffe Rd S
- Full Address: 3521 Emilycarr Lane, London, N6L 0G2, Ontario, Canada
- Kitchen: Centre Island, Ceramic Floor, Pantry
- Listing Brokerage: Cosmopolitan Realty - Disclaimer: The information contained in this listing has not been verified by Cosmopolitan Realty and should be verified by the buyer.



