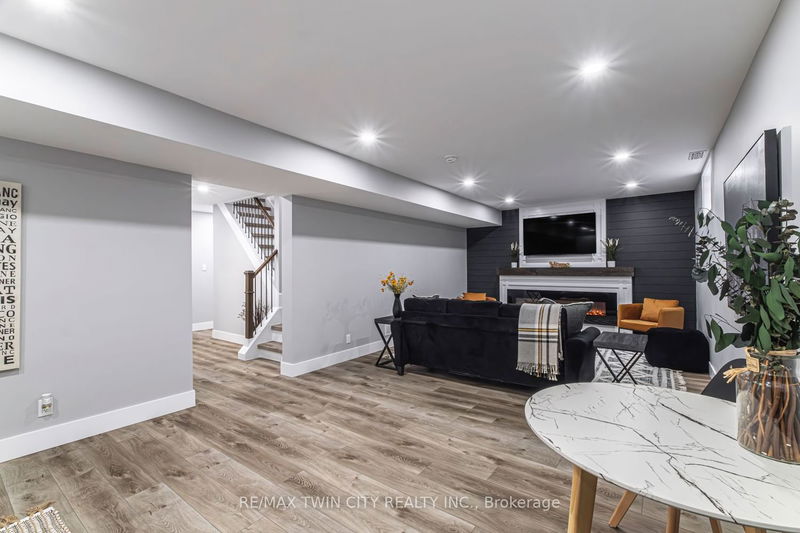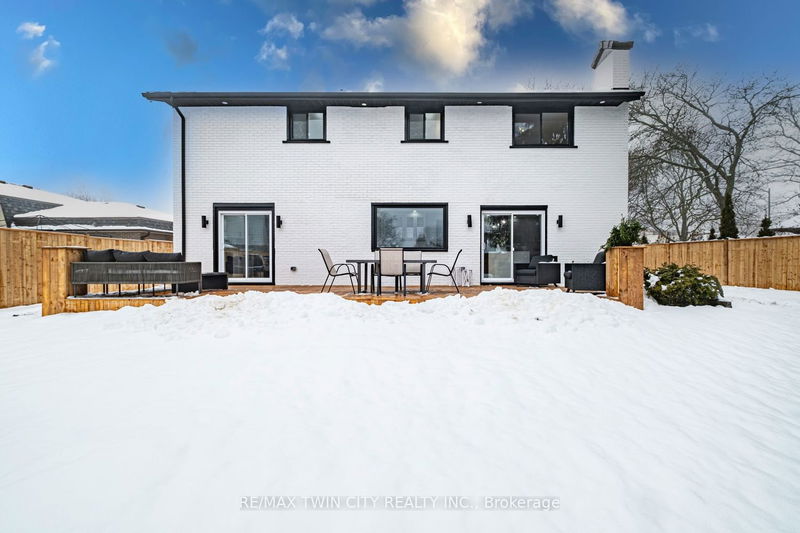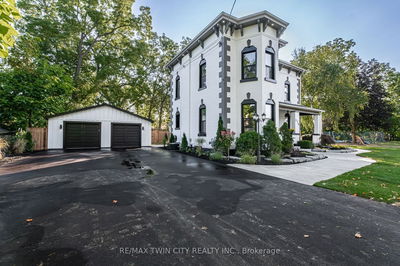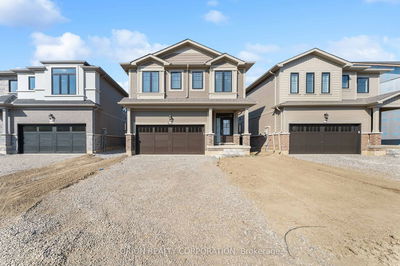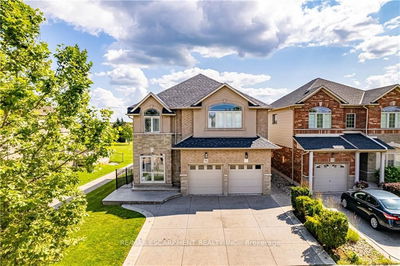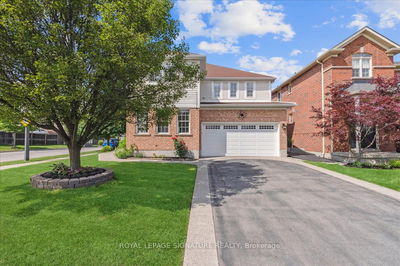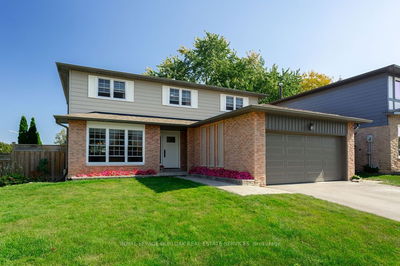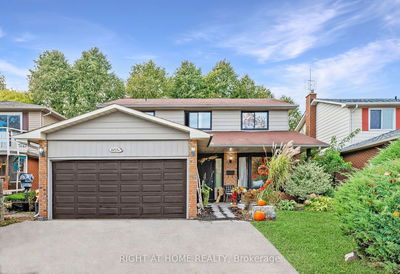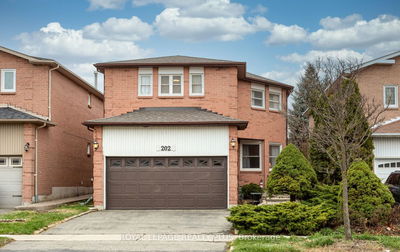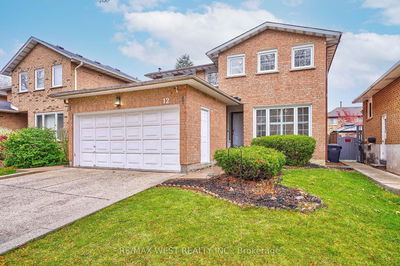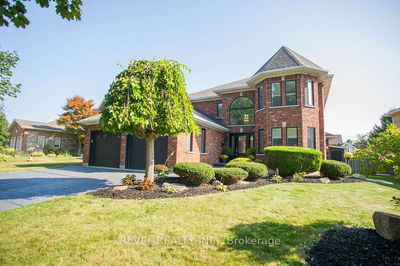This stunning 2-story, 6-bedroom, 4 bathroom beauty with almost 3000 sqft of living space is a haven of comfort and style. A recent makeover has endowed this residence with a host of impressive features. As you step inside, you'll be greeted by an abundance of natural light that illuminates the entire space, showcasing the numerous accent walls that add a touch of personality to each room. The heart of this home lies in its spacious and renovated kitchen, featuring quartz counters and backsplash and brand new stainless steel appliances. The main floor laundry adds convenience to your daily routine.This home features a fully finished basement, adding additional space for recreation, entertainment, or relaxation. Step outside to discover the generously-sized backyard with a deck.The fully fenced yard ensures privacy and security for you and your loved ones. This home boasts a brand-new roof, new electrical panel and new garage door adding a touch of contemporary flair to the exterior
Property Features
- Date Listed: Wednesday, January 24, 2024
- Virtual Tour: View Virtual Tour for 25 Candlewood Drive
- City: Brantford
- Major Intersection: Cedarland Drive
- Full Address: 25 Candlewood Drive, Brantford, N3R 6N6, Ontario, Canada
- Kitchen: Main
- Family Room: Bsmt
- Listing Brokerage: Re/Max Twin City Realty Inc. - Disclaimer: The information contained in this listing has not been verified by Re/Max Twin City Realty Inc. and should be verified by the buyer.










