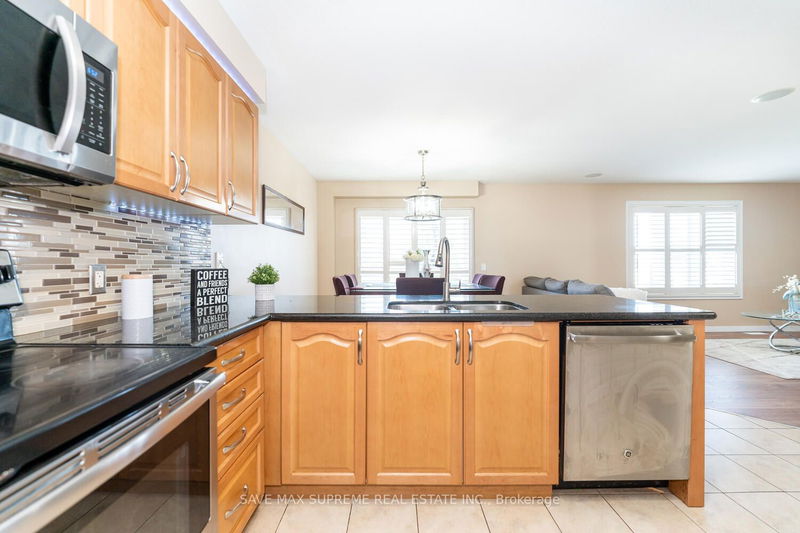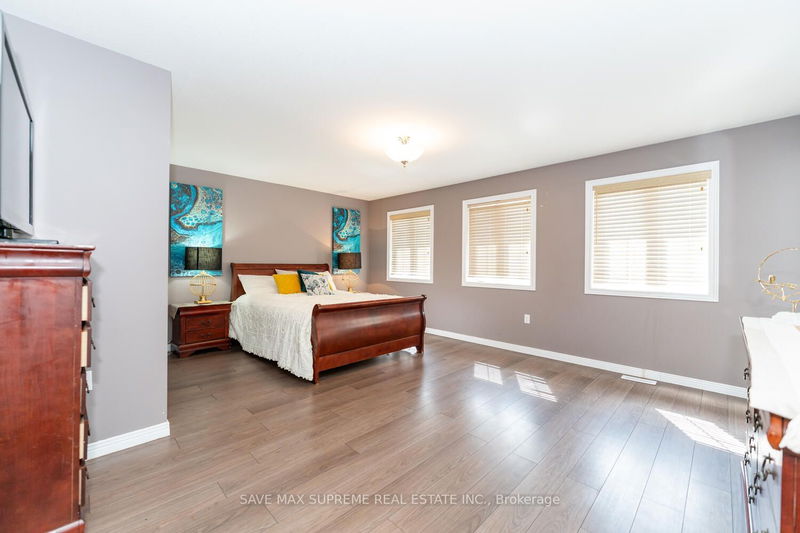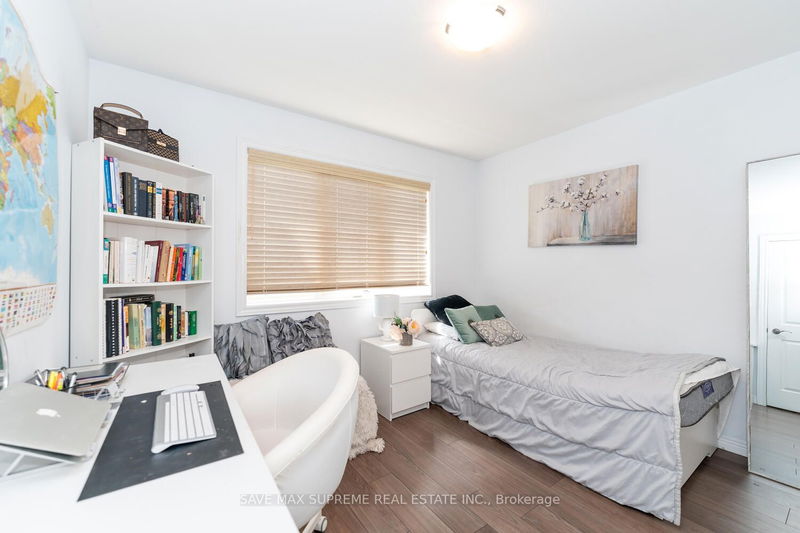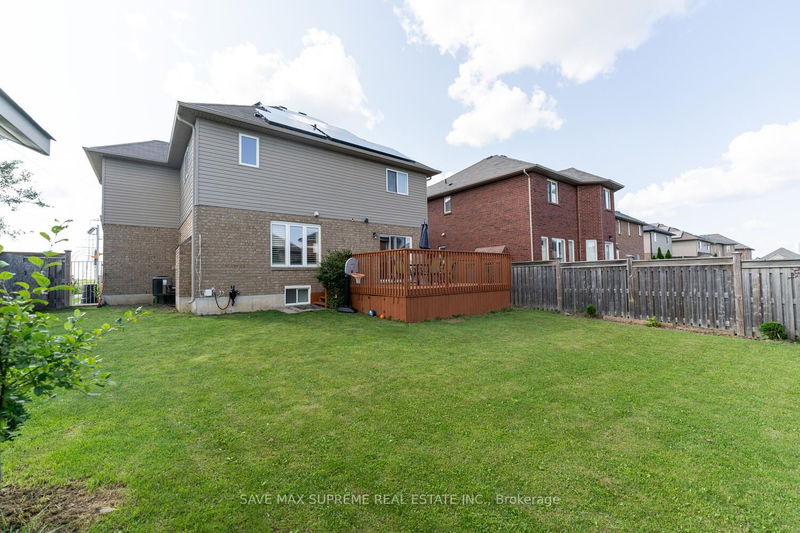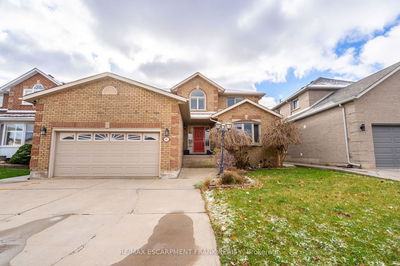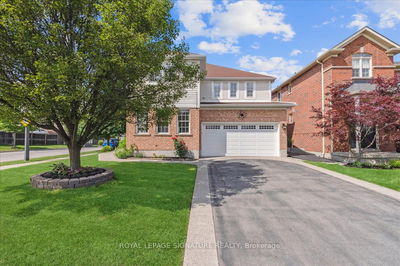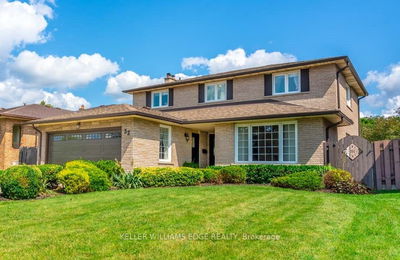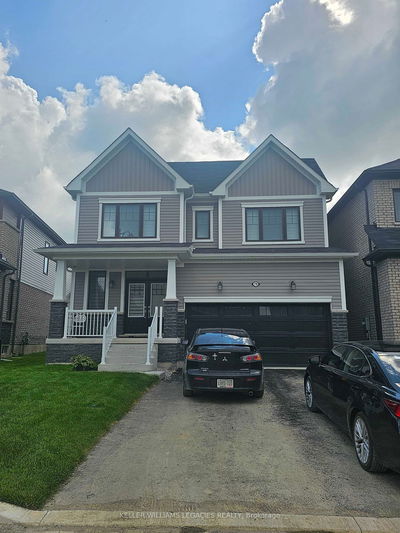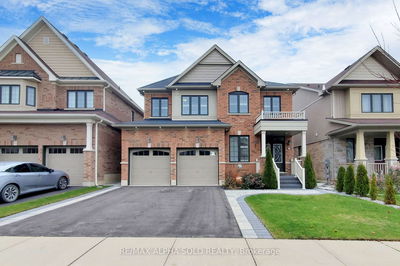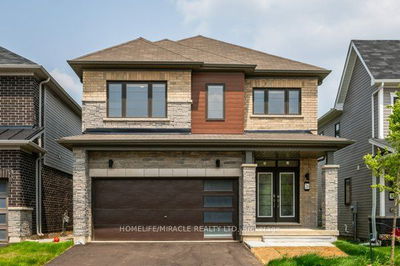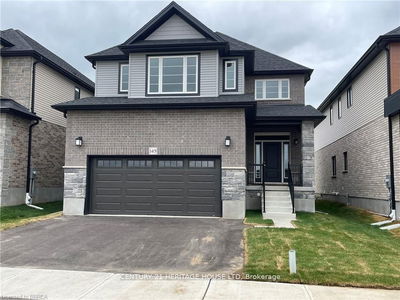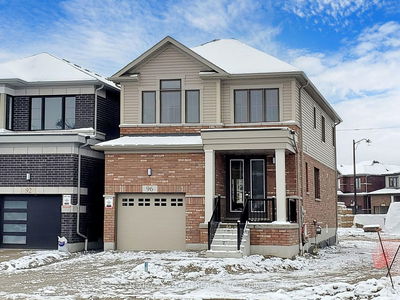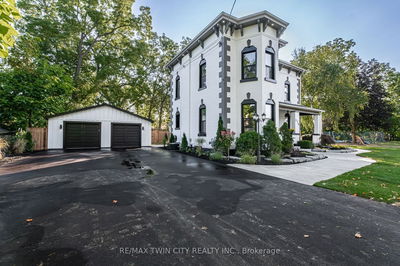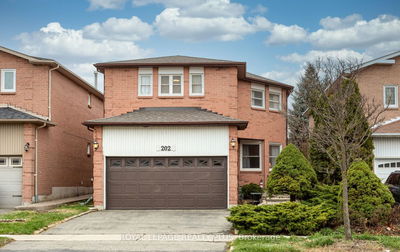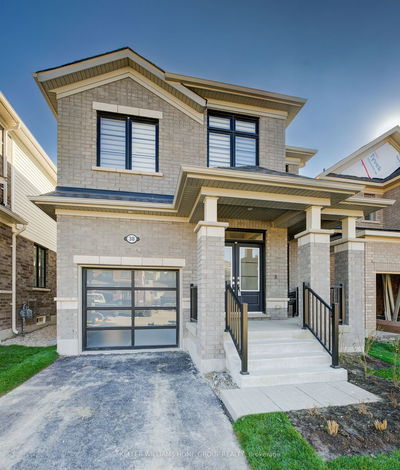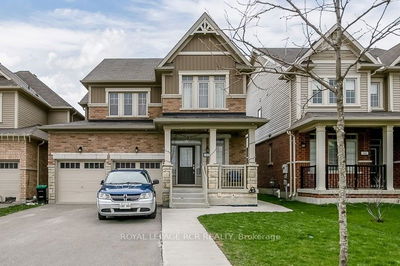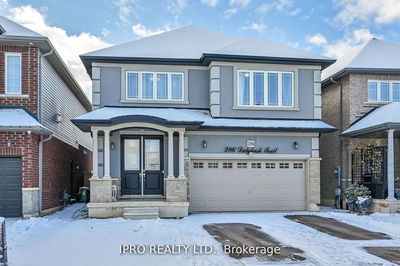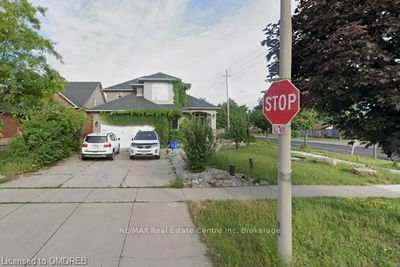Welcome to your dream home at 161 FLETCHER ROAD Summit Park Beauty !! Beautiful 4 Bedroom family home in this sought after neighborhood. The main floor features an open concept layout The living room is bright pouring natural light with gas fireplace, separate dining room. The eat in kitchen with granite counter equipped with stainless-steel appliances & ample counter space opens to walk out professionally made deck of the kitchen for entertaining. Main floor laundry/mudroom leads to the double garage access. Upstairs you will find 4 generous sized bedrooms, including spacious primary room complete with 4-piece ensuite large walk-in closet and three other good size rooms. Beautifully finished open concept basement has a built in bar and hardwood floors.
Property Features
- Date Listed: Tuesday, October 10, 2023
- Virtual Tour: View Virtual Tour for 161 Fletcher Road
- City: Hamilton
- Neighborhood: Rural Glanbrook
- Full Address: 161 Fletcher Road, Hamilton, L0R 1P0, Ontario, Canada
- Kitchen: Main
- Family Room: Main
- Listing Brokerage: Save Max Supreme Real Estate Inc. - Disclaimer: The information contained in this listing has not been verified by Save Max Supreme Real Estate Inc. and should be verified by the buyer.











