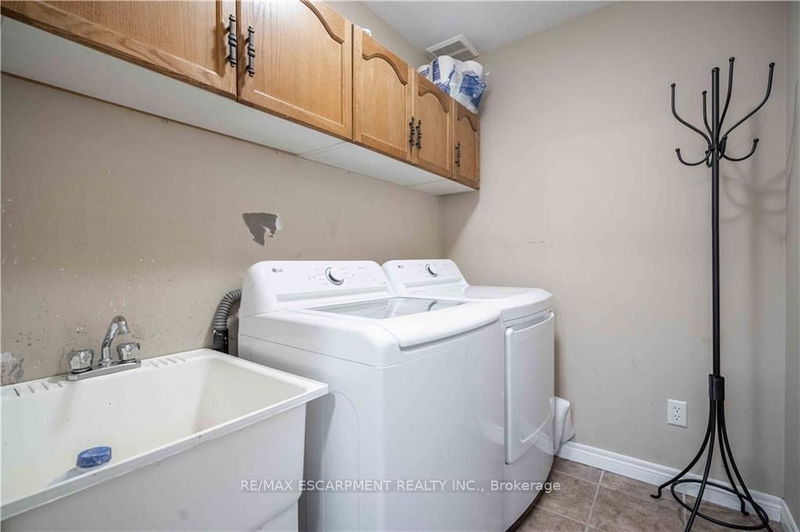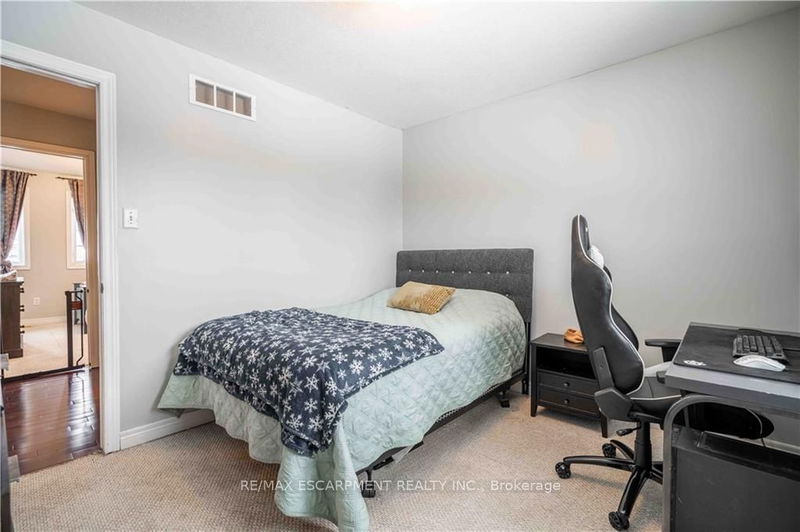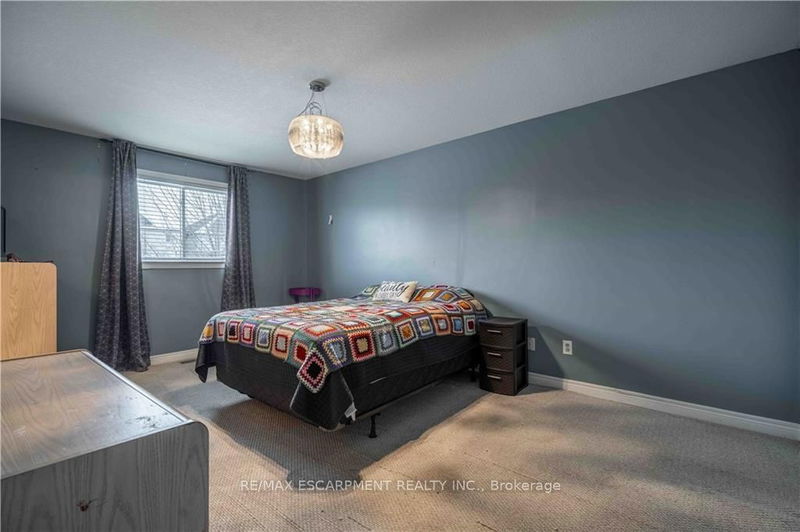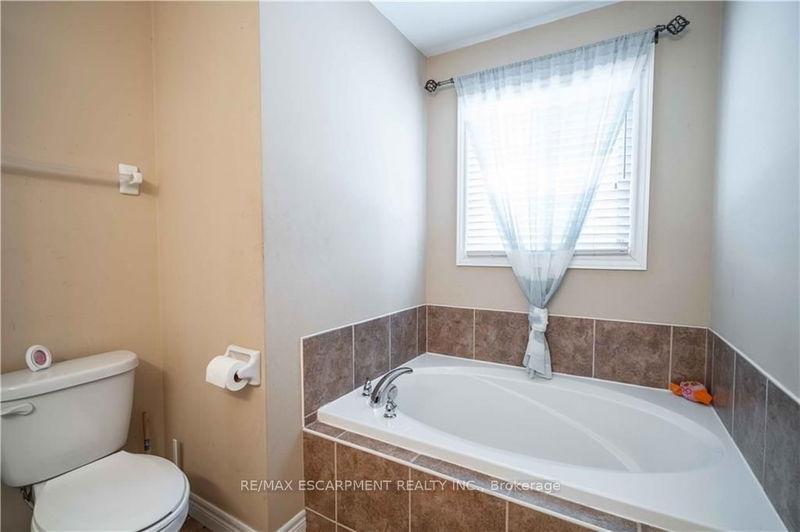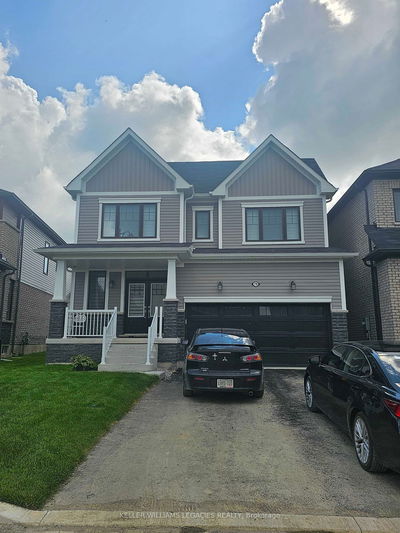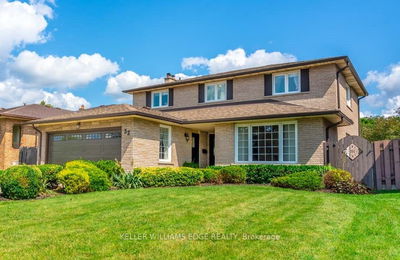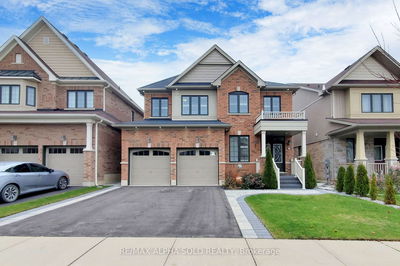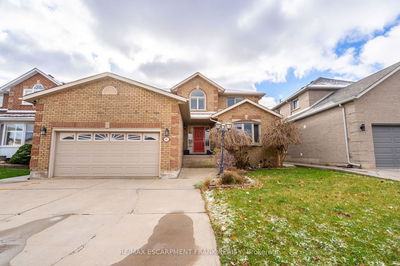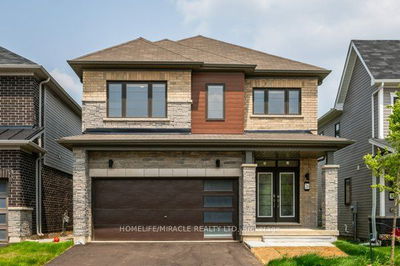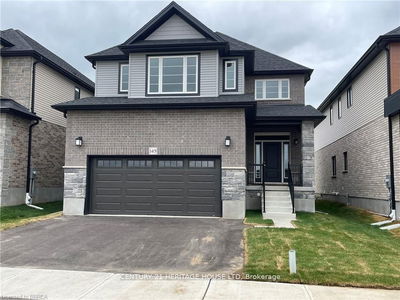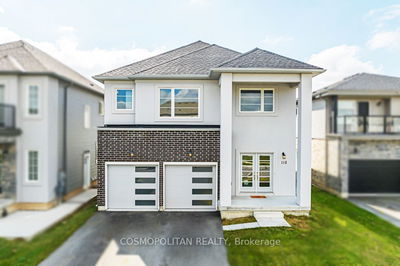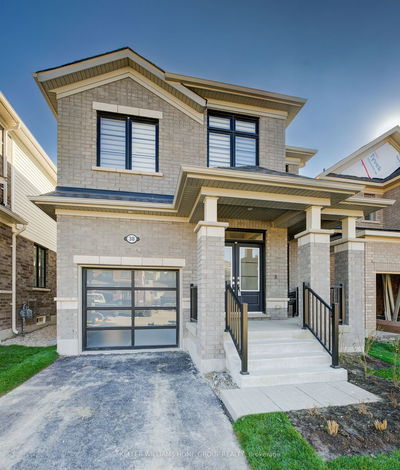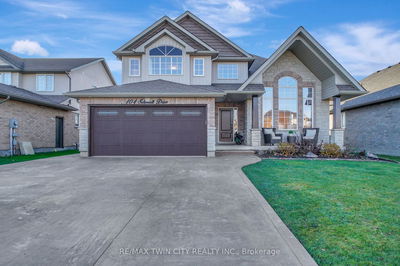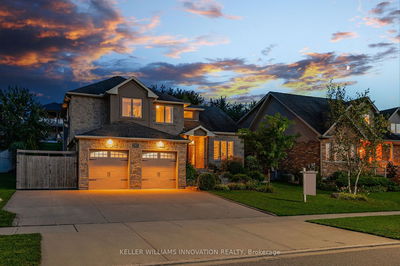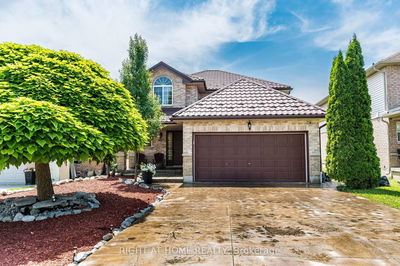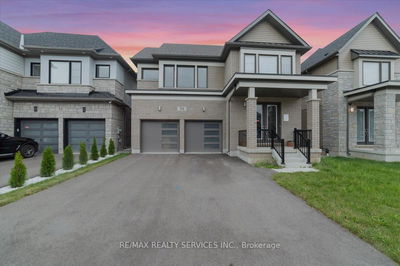GREAT OPPORTUNITY TO LIVEI N THIS MOUNT HOPE SUBDIVISION. PRACTICAL PLAN OFFERING OPEN KITCHEN-DINING & FAMILY ROOM. TERRACE DOORS TO REAR DECK & OVERSIZED BACKYARD. 4 BEDROOMS FEATURING A 4PC ENSUITE & 2 WALK-IN CLOSETS. FRONT DRIVEWAY WITH STAMPED CONCRETE & EXPOSED AGGREGATE LEADING TO FRONT DOOR.
Property Features
- Date Listed: Tuesday, January 23, 2024
- City: Hamilton
- Neighborhood: Mount Hope
- Major Intersection: Stoneglen Way
- Kitchen: Main
- Family Room: Main
- Living Room: Main
- Listing Brokerage: Re/Max Escarpment Realty Inc. - Disclaimer: The information contained in this listing has not been verified by Re/Max Escarpment Realty Inc. and should be verified by the buyer.


















