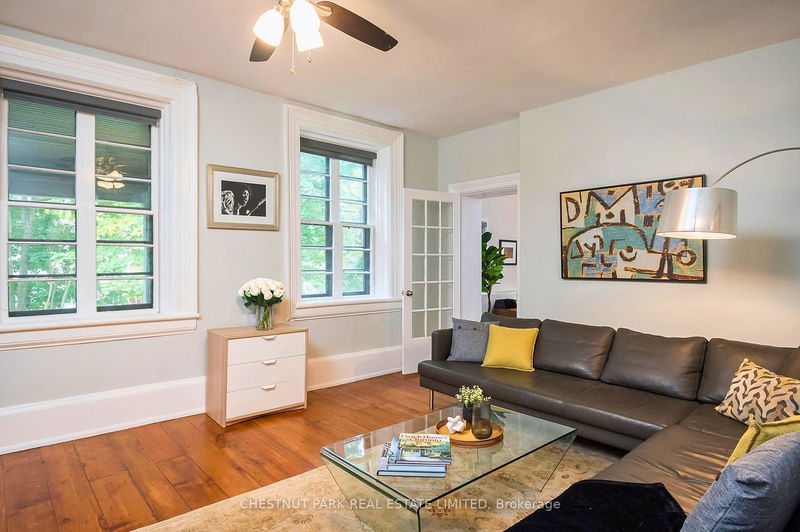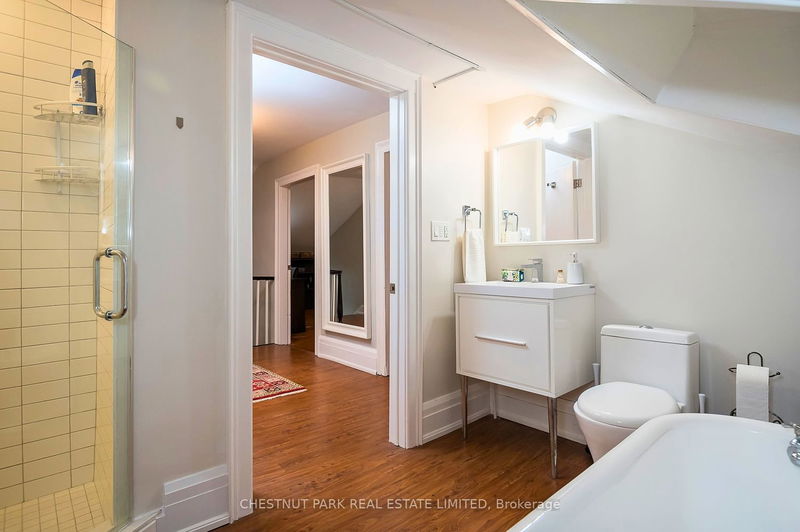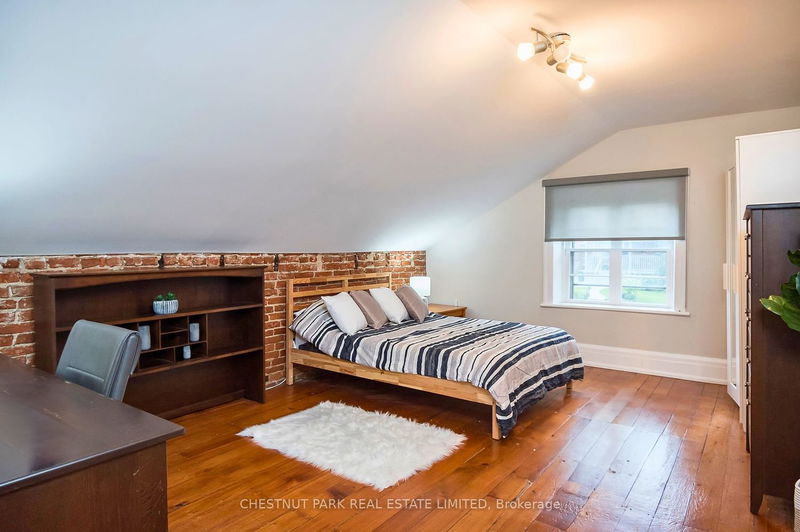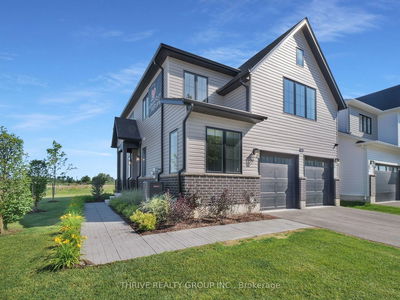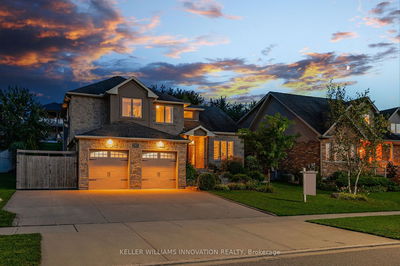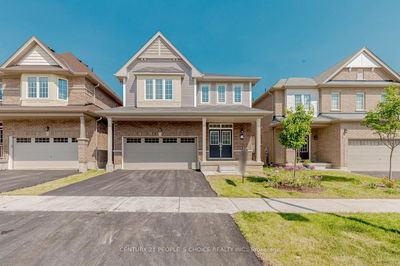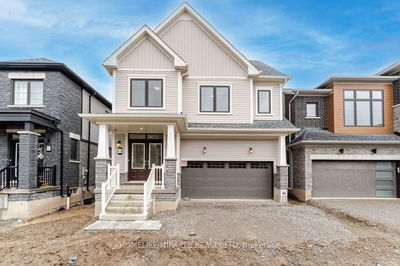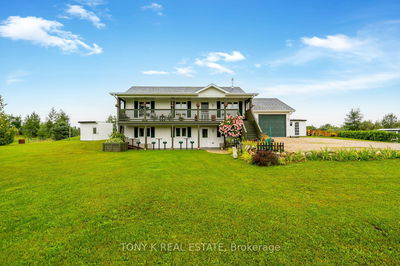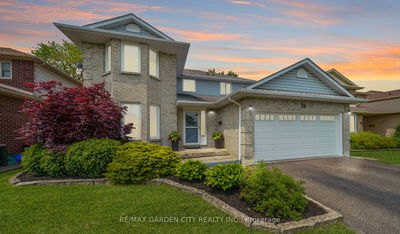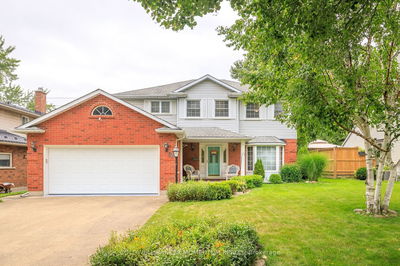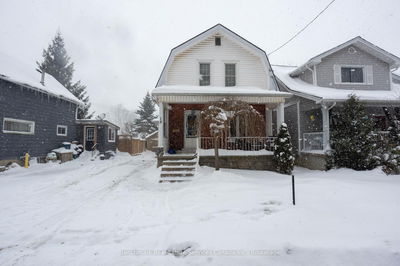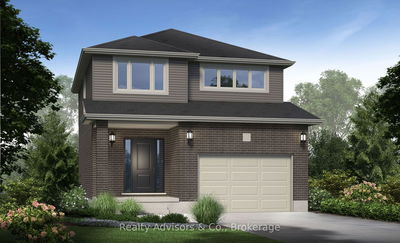Crafted in the timeless Georgian Revival style, this symmetrical masterpiece features five bays and a well-thought-out center hall plan. The entrance is framed by sidelights with elegant transom windows above, crowned by graceful eyebrow windows adorning the roofline. Six over six windows lend a touch of French sophistication to this architectural gem, especially noticeable in the sturdy center. Gracefully poised on a triangular plot, the home offers picturesque views toward the river, creating an enchanting backdrop for your daily life. Inside, you'll discover a home brimming with charm and generously proportioned principal rooms. Original 12" baseboard trim, door trim, and the upper staircase showcase the timeless craftmanship that defines this historic residence nestled in the peaceful Avon Ward neighborhood, this home offers a short stroll to downtown amenities, restaurants, shops, and theaters. Situated on a large price corner lot adorned with majestic mature trees.
Property Features
- Date Listed: Tuesday, September 19, 2023
- Virtual Tour: View Virtual Tour for 15 Norman Street
- City: Stratford
- Major Intersection: Huron To Douglas St To Norman
- Full Address: 15 Norman Street, Stratford, N5A 5R6, Ontario, Canada
- Family Room: Hardwood Floor
- Kitchen: Renovated, Pantry
- Listing Brokerage: Chestnut Park Real Estate Limited - Disclaimer: The information contained in this listing has not been verified by Chestnut Park Real Estate Limited and should be verified by the buyer.













