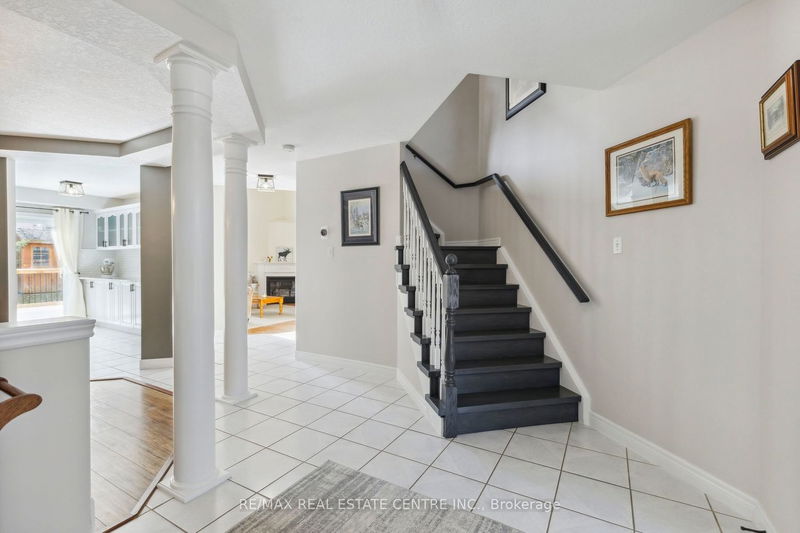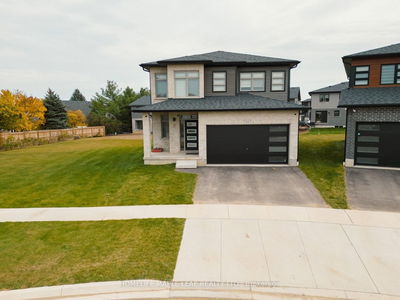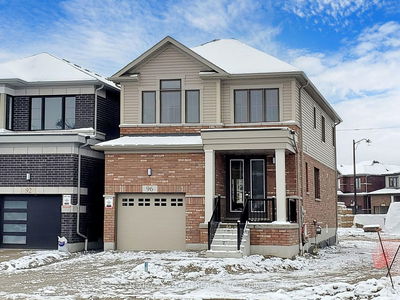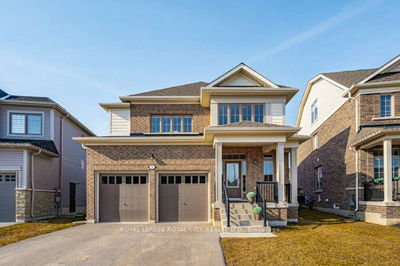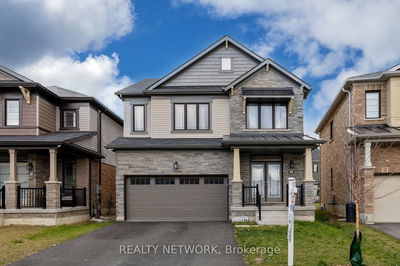Introducing 265 Doon Miis Drive! This remarkable single-detached residence offers nearly 3000 square feet of living space, boasting 6 bedrooms and 4 bathrooms to accommodate your family's every need. Nestled in a welcoming community, its proximity to HWY 401 ensures effortless commuting, while nearby amenities such as parks, trails, schools, and dining options enhance daily convenience. Step into the foyer and living area, suffused with natural light. The spacious, recently painted living room with a fireplace and high cathedral ceilings provides a cozy retreat for relaxation. The separate dining room is the perfect place to host family gatherings or dinner parties, while sleek granite countertops and stainless-steel appliances help make the kitchen a modern space. Discover the epitome of luxury in the expansive primary bedroom with its ensuite, offering a tranquil retreat at day's end. The $25,000 swim spa installed in 2020, a fully fenced yard and the deck complete the backyard.
Property Features
- Date Listed: Tuesday, March 12, 2024
- Virtual Tour: View Virtual Tour for 265 Doon Mills Drive
- City: Kitchener
- Major Intersection: Doon Village Rd/Tilt Dr
- Full Address: 265 Doon Mills Drive, Kitchener, N2P 2R8, Ontario, Canada
- Kitchen: Stainless Steel Appl, Tile Floor, Sliding Doors
- Living Room: Fireplace, Hardwood Floor, Vaulted Ceiling
- Listing Brokerage: Re/Max Real Estate Centre Inc. - Disclaimer: The information contained in this listing has not been verified by Re/Max Real Estate Centre Inc. and should be verified by the buyer.





