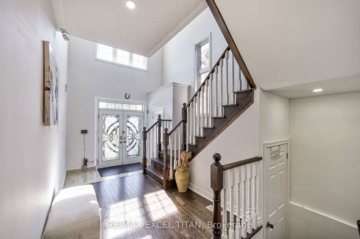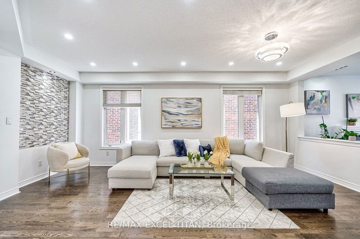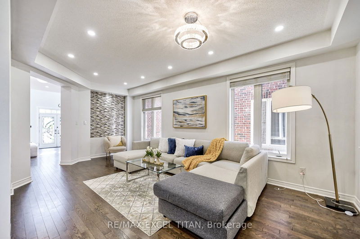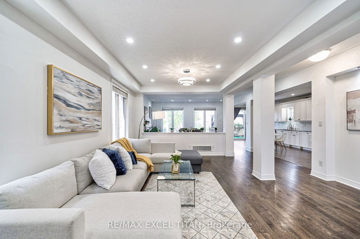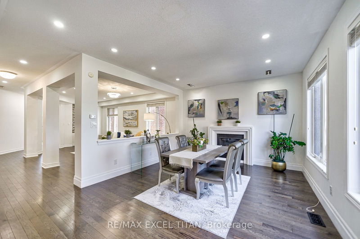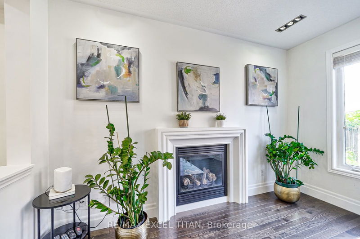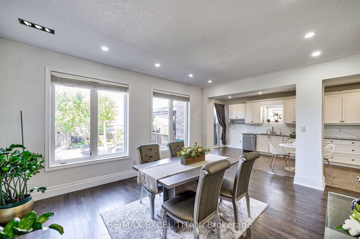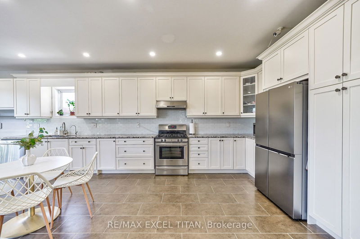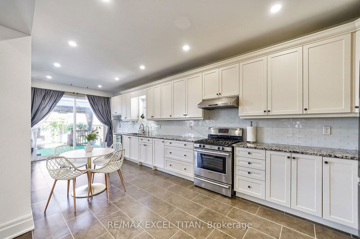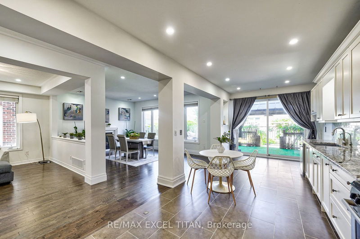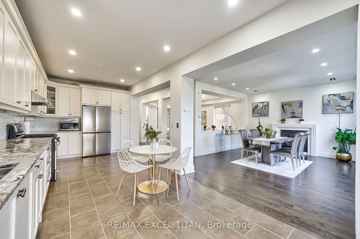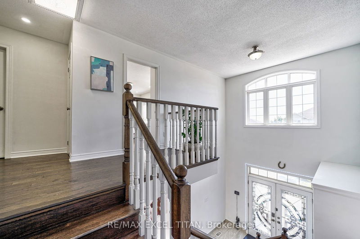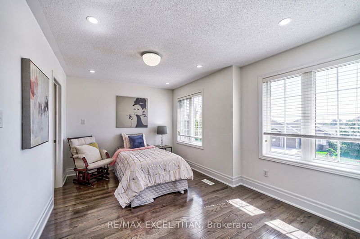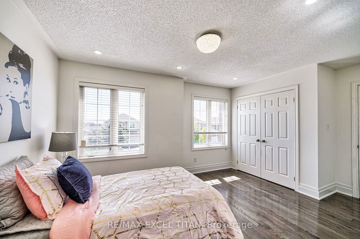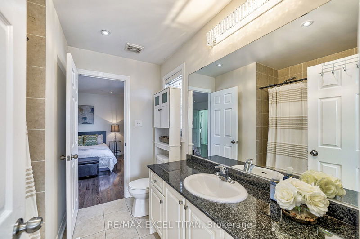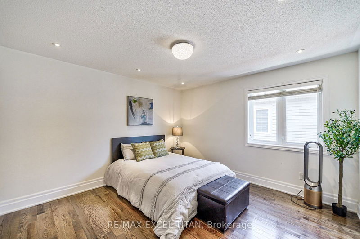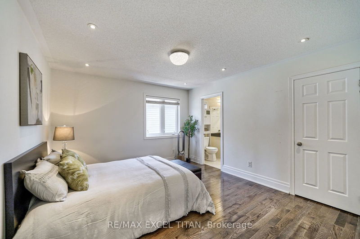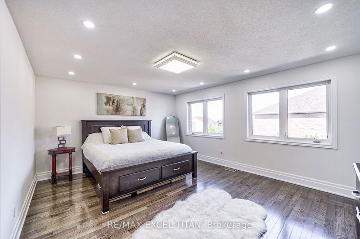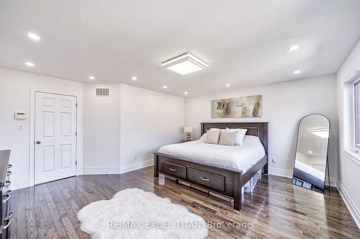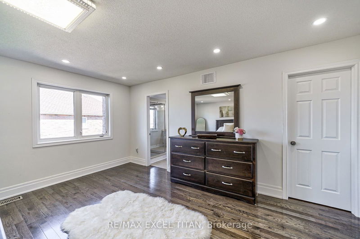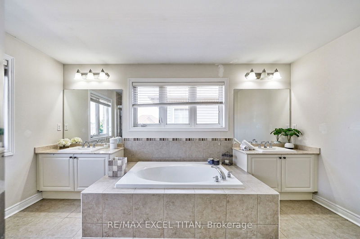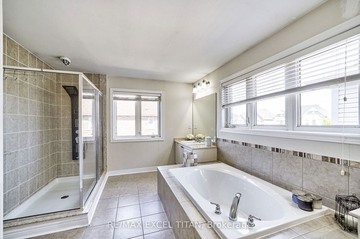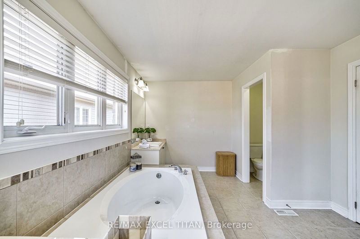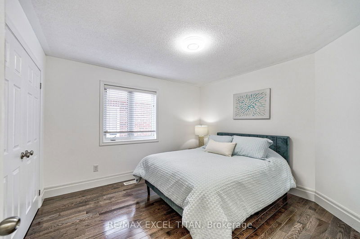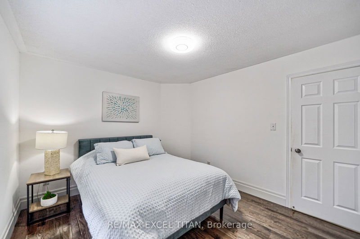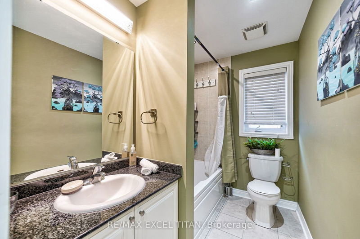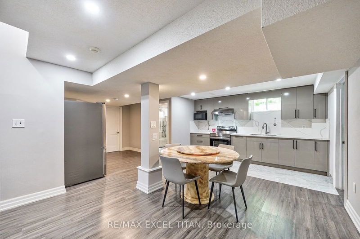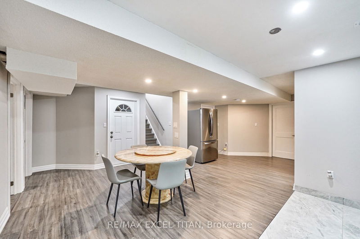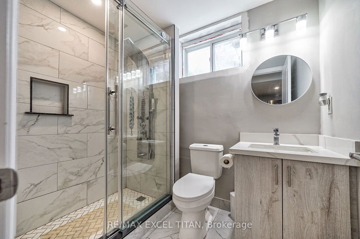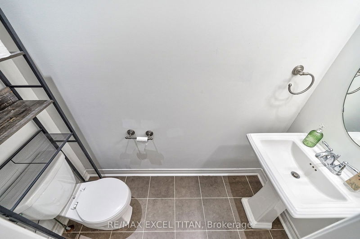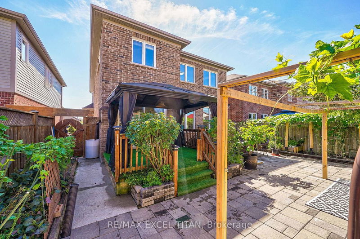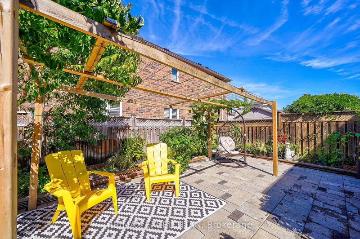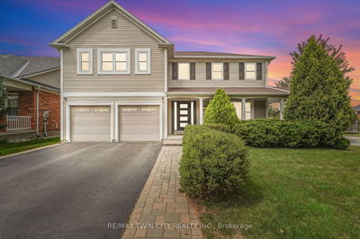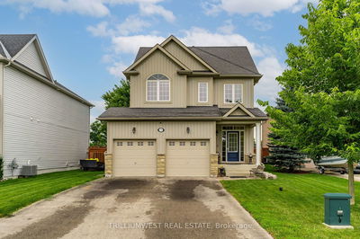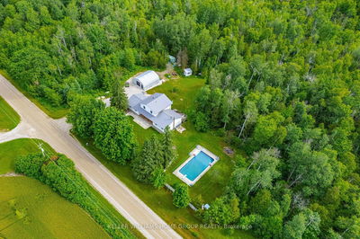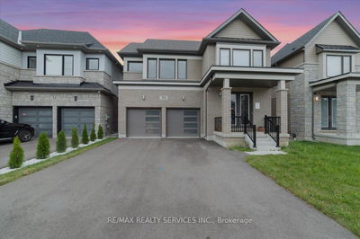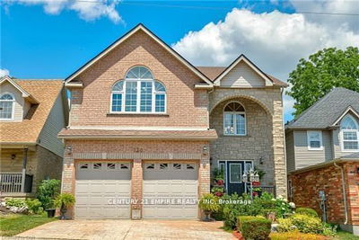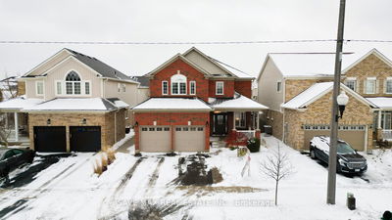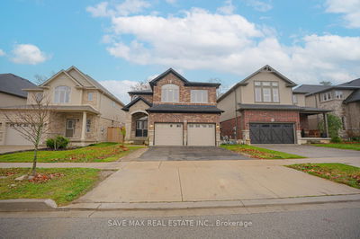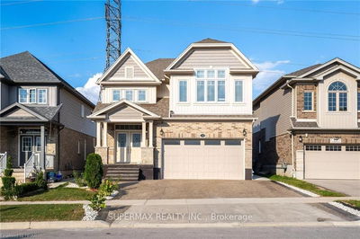Nestled on a private, tree-lined street, this beautiful custom-built home offers over 4200 sqft of living space (incl. fully finished basement with walkout).With a fenced yard, this home is designed for comfort and style, featuring 4 spacious bedrooms + 4 additional rooms in the basement & 5 well-appointed bathrooms. The main floor showcases an open-concept design with 10-foot ceilings, ample natural light, and custom built-ins throughout. Enjoy high-end appliances, the kitchen that opens to a living and dining area, perfect for entertaining. A walkout to a covered deck overlooks the fully-fenced backyard features chayote, grapes, and a peach tree . Upstairs boasts 9-foot ceilings w/stunning primary suite featuring a walk-in closet, coffered ceiling, 5-piece ensuite. A separate entrance to the basement with generous ceiling height. The finished basement with 4 bedrooms, closet and fully kitchen provides extra living space for: a gym, nanny suite, or apartment.Located in a nice neighbourhood, 5 mins to Conestoga College, mins to golf clubs ( Doon Valley, Whistle Bear Golf club etc.) close to highways 401. Conveniently located close to grocery, shops, parks, restaurants
Property Features
- Date Listed: Wednesday, September 11, 2024
- Virtual Tour: View Virtual Tour for 498 Thomas Slee Drive
- City: Kitchener
- Major Intersection: New Dundee Rd, Robert Ferrie Dr
- Full Address: 498 Thomas Slee Drive, Kitchener, N2P 2Y1, Ontario, Canada
- Kitchen: Main
- Living Room: Main
- Listing Brokerage: Re/Max Excel Titan - Disclaimer: The information contained in this listing has not been verified by Re/Max Excel Titan and should be verified by the buyer.

