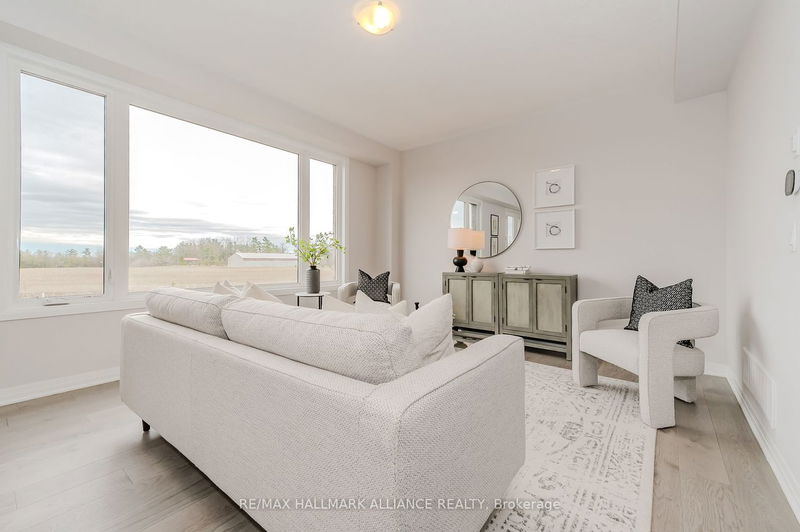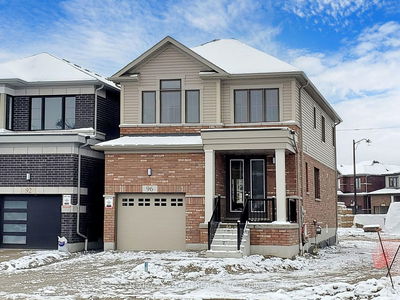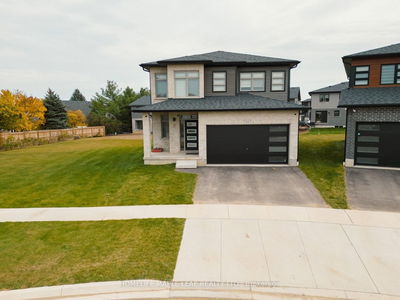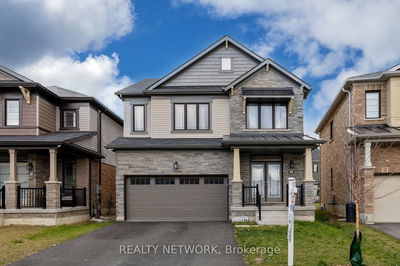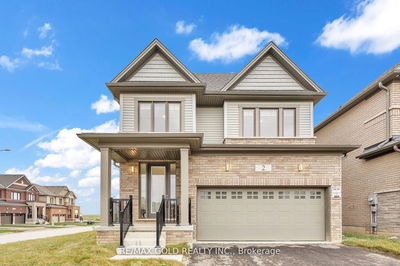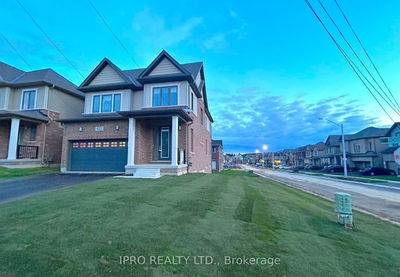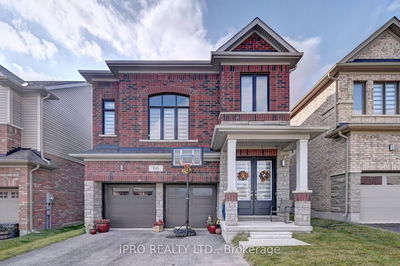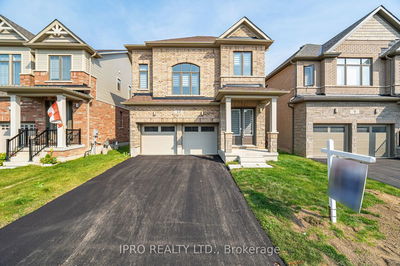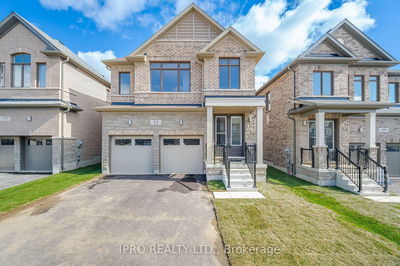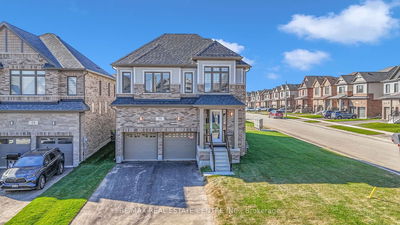Welcome Home ! This beautiful newly built home offers 4 bedrooms, 3 bathrooms, complete with multiple upgrades.The main floor offers a beautiful mix of La Marcs Arabescato porcelain tile and Hardwood Flooring, with a spacious front foyer, 2pc bath, open concept kitchen with ample amounts of storage space and natural sunlight, overlooking the generously sized family room and dinning room. The upper level comes with 4 generously sized bedrooms, 5 pc bathroom and convenience of second floor laundry room. The primary bedroom offers ensuite privilege with 5 pieces, as well as a walk-in closest, and double door closet. The basement is untouched, awaiting your design with a bathroom rough in, as well as rough in for UV charger. With quick access to the 401, and in close proximity to shopping, schools, parks and more, this property is one you'll want to see. Book your private showing today!
Property Features
- Date Listed: Tuesday, April 09, 2024
- Virtual Tour: View Virtual Tour for 73 Mary Watson Street
- City: North Dumfries
- Major Intersection: Leslie Davis St
- Full Address: 73 Mary Watson Street, North Dumfries, N0B 1E0, Ontario, Canada
- Kitchen: Main
- Living Room: Main
- Listing Brokerage: Re/Max Hallmark Alliance Realty - Disclaimer: The information contained in this listing has not been verified by Re/Max Hallmark Alliance Realty and should be verified by the buyer.










