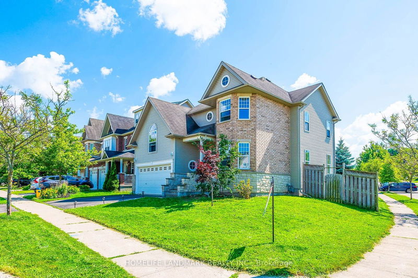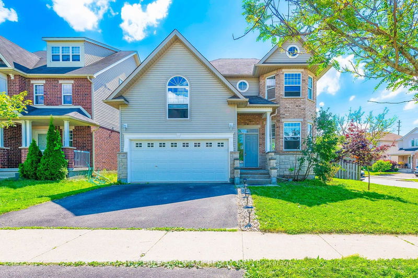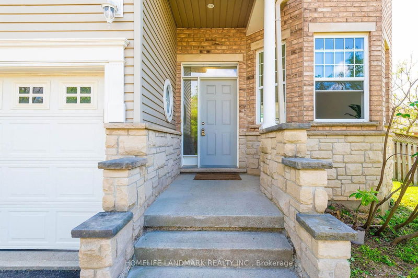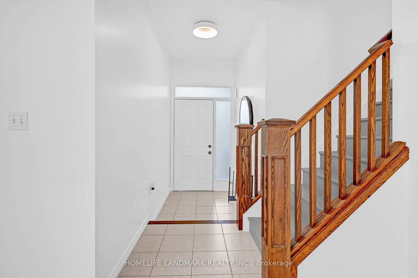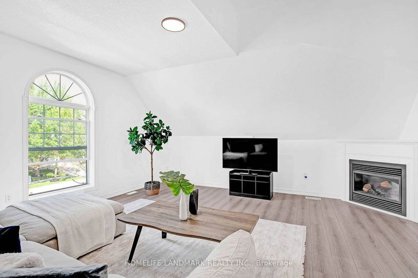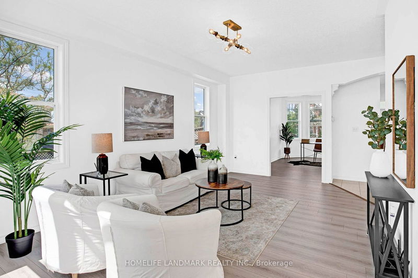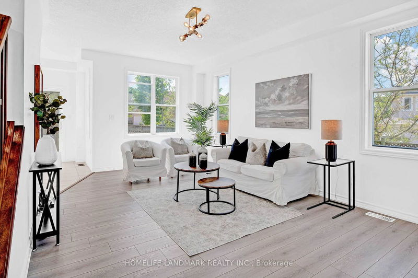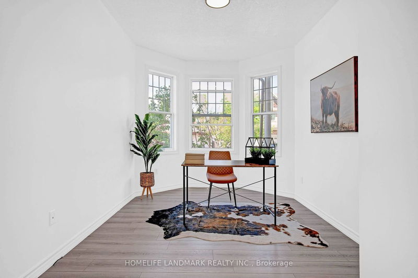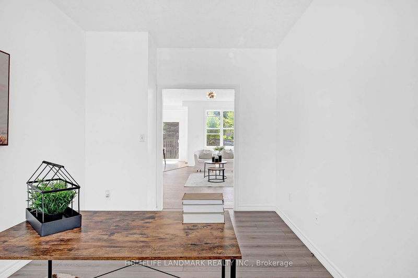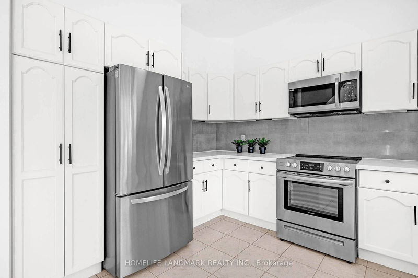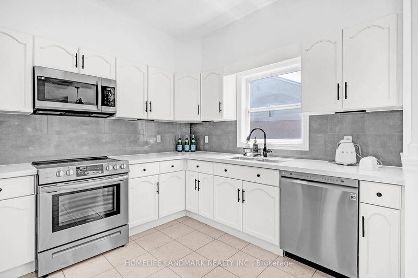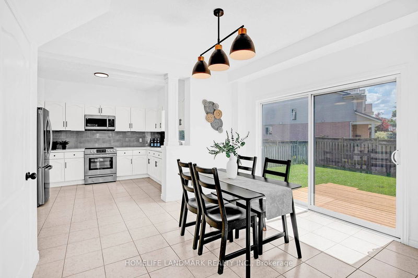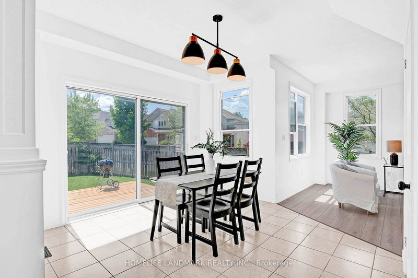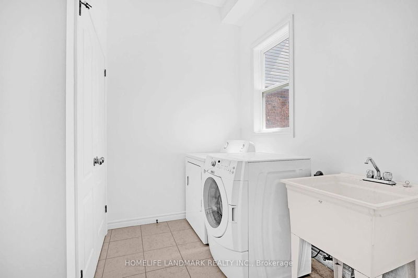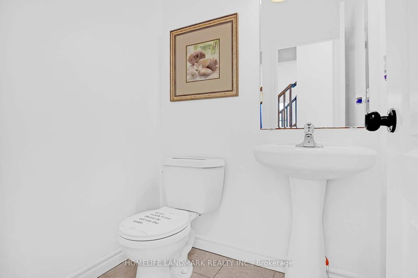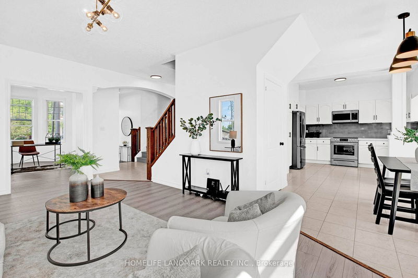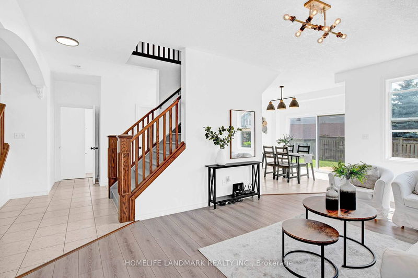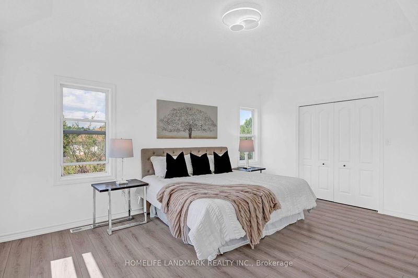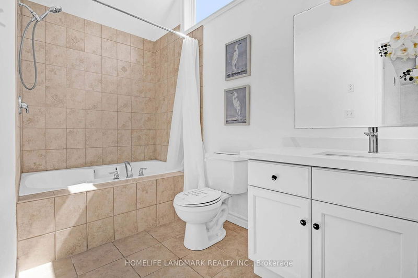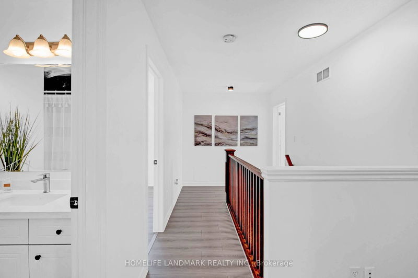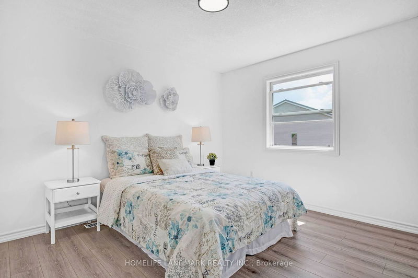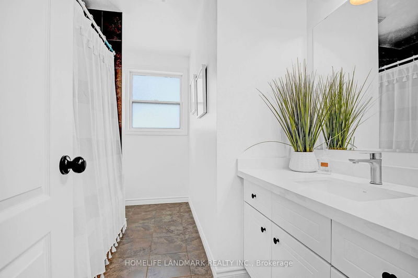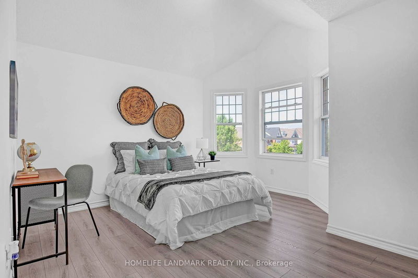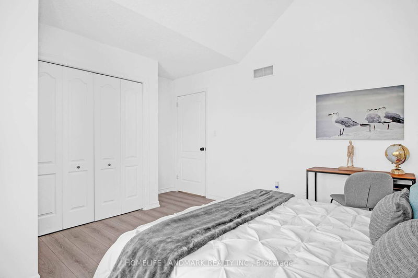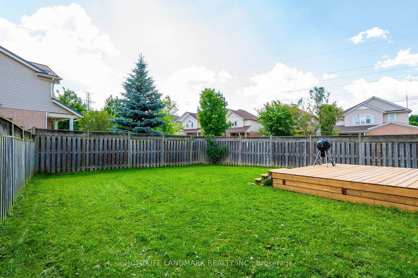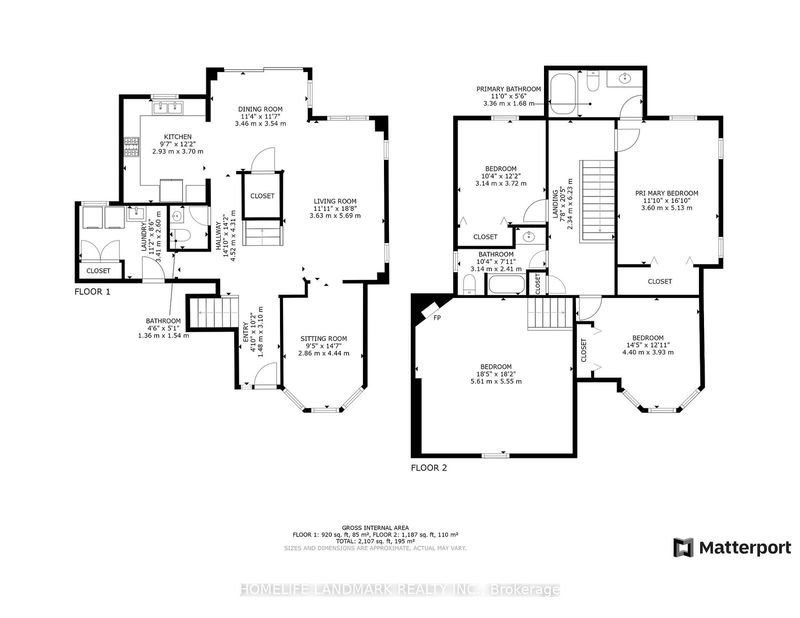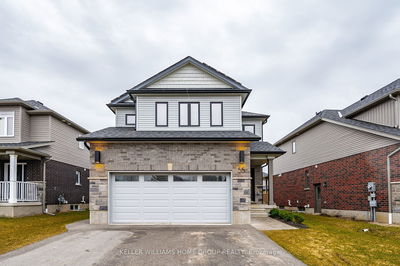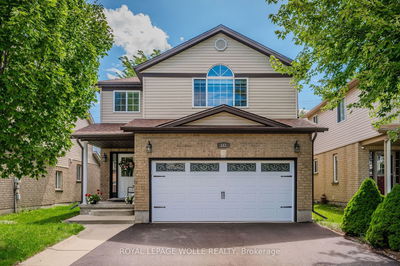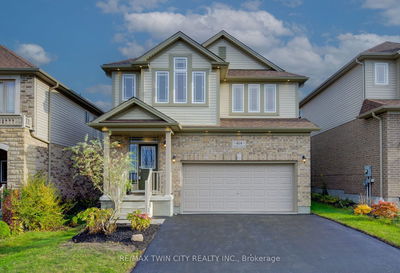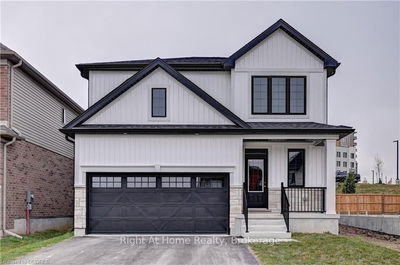Discover your dream home In the heart of Waterloo! Located at Clair Hills community, built in 2007, 2129 sq ft, 3000+ sq ft using area included basement. Close to parks, walking trails, and great schools! Spacious 3 bedrooms.The separate stairs to the left lead up to an amazing room with a fireplace, separated from the bedroom area. can be used as 4th bdrm,3 bathrooms and a double car garage. A practical floor plan (see attachment) A large formal dining room (sitting room) is placed at the front of the home, which can also be used as an office! A large concept space featuring a living room and breakfast space. Upstairs bring you up to the 3-bedroom area. The master bedroom has a big window that let in wonderful sunlight with a private bath. more updated in May 2024. note: The material of stairs are hardwood same as the handrail , easy to change the wood colour if you want.
Property Features
- Date Listed: Tuesday, June 25, 2024
- Virtual Tour: View Virtual Tour for 741 Lucerne Avenue
- City: Waterloo
- Major Intersection: Interlaken Dr/Lucerne
- Kitchen: B/I Dishwasher, Backsplash, Breakfast Area
- Living Room: Laminate, Large Window, O/Looks Backyard
- Family Room: Fireplace, Window, Laminate
- Listing Brokerage: Homelife Landmark Realty Inc. - Disclaimer: The information contained in this listing has not been verified by Homelife Landmark Realty Inc. and should be verified by the buyer.

