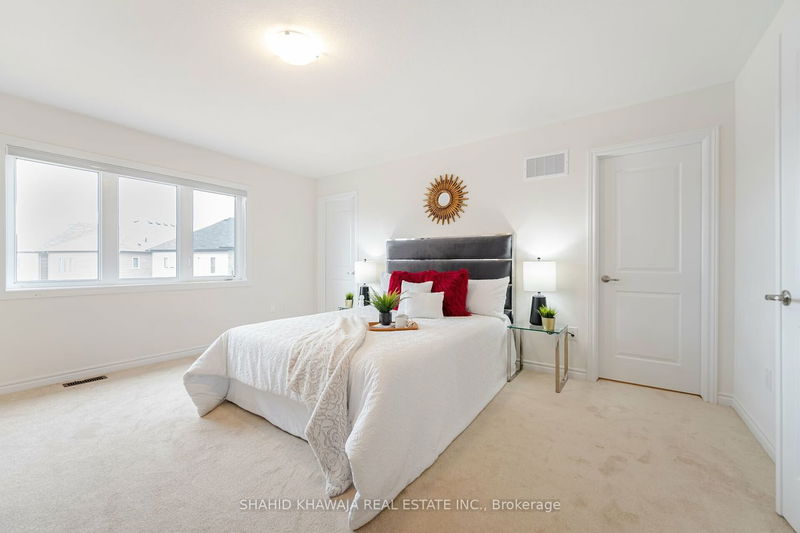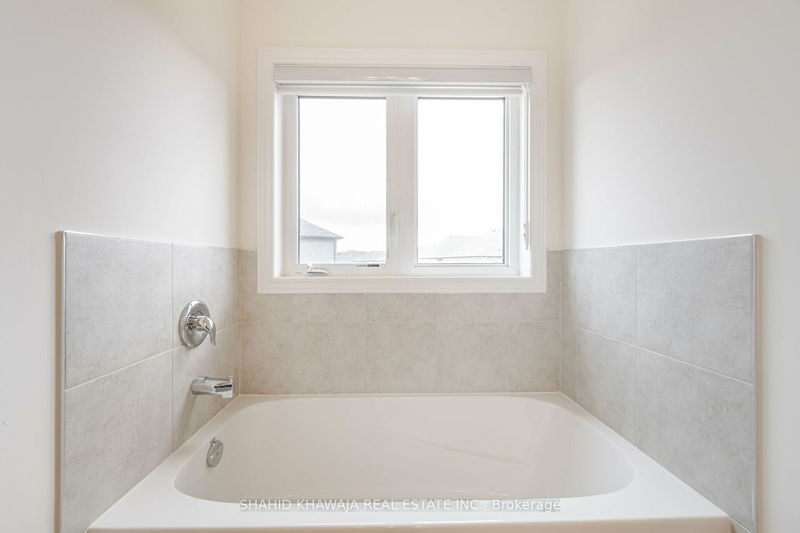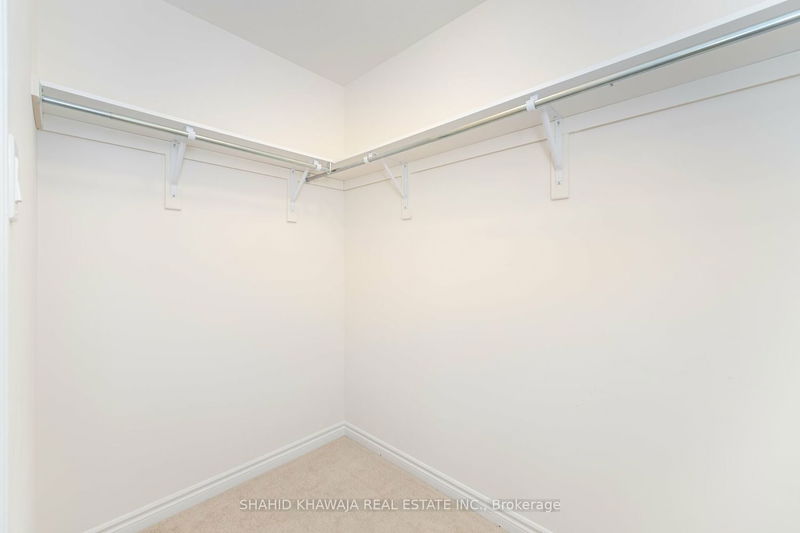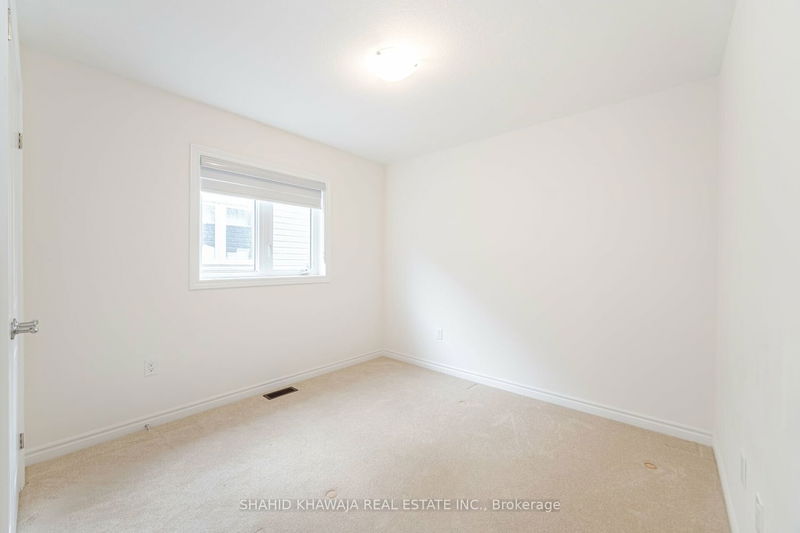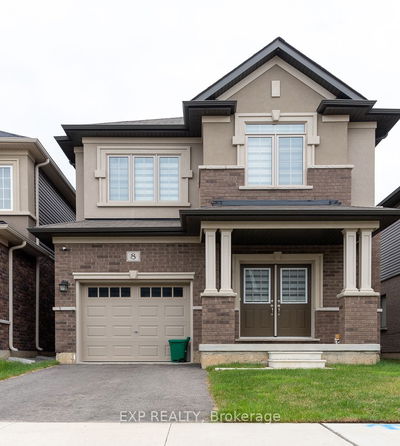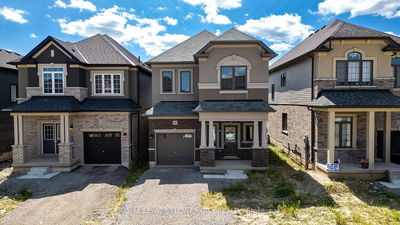* View Tour* MODERN BUILT Detached Double Garage in Nature's Grand Community **Professionally Upgraded W/ $50k Spent on Renovations *Premium Brick & Stucco Elevation* Front Covered Porch is an Extra Sitting Space to Bath in sunlight**Harwood Floors in the Main Area * This Sun-Filled Property Offers Bright Open Concept Living & Dinning Room** Large windows Allowing Good amount of Natural light**A Panoramic Enhanced Kitchen That O/Ls All The Primary Living Area Is Intricately Designed W Lots of Modern Tall white Cabinets ,Stainless Steel Appliances, Quartz Countertop Elegant Backsplash & Huge Island W/ Extended Bar for Cooking Dining** Eat-in Brkfst & W/O through Glass Sliding Doors onto the Deck Backyard for All Outdoor Adventures **Hardwood Staircase W/ Solid Wood Spindles Leading you to Master Bedroom that is Boasting A Large Window , Huge W/I Closet, 4Pc Ensuite. A Massive bath Tub & Glass Stand-up Shower * Good Size other 3 bdrms shares their Own Closet Space & A 2 Full Bath* Great for Investors OR First time Home Buyers ** This House Is An Absolute Show Stopper W Its Amazing Features & Future Income
Property Features
- Date Listed: Friday, June 07, 2024
- Virtual Tour: View Virtual Tour for 74 Macklin Street
- City: Brantford
- Major Intersection: Paris Rd/Hardy Rd
- Full Address: 74 Macklin Street, Brantford, N3V 0B7, Ontario, Canada
- Living Room: Hardwood Floor, Large Window, O/Looks Dining
- Kitchen: Hardwood Floor, B/I Appliances, O/Looks Backyard
- Listing Brokerage: Shahid Khawaja Real Estate Inc. - Disclaimer: The information contained in this listing has not been verified by Shahid Khawaja Real Estate Inc. and should be verified by the buyer.
















