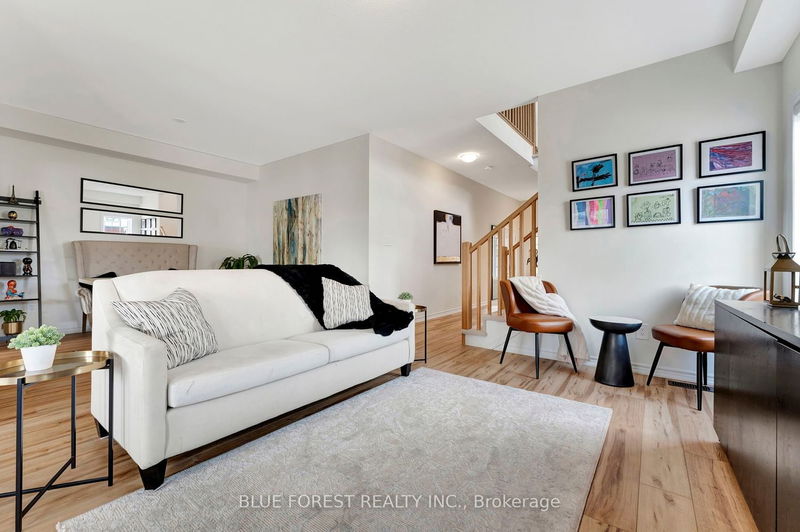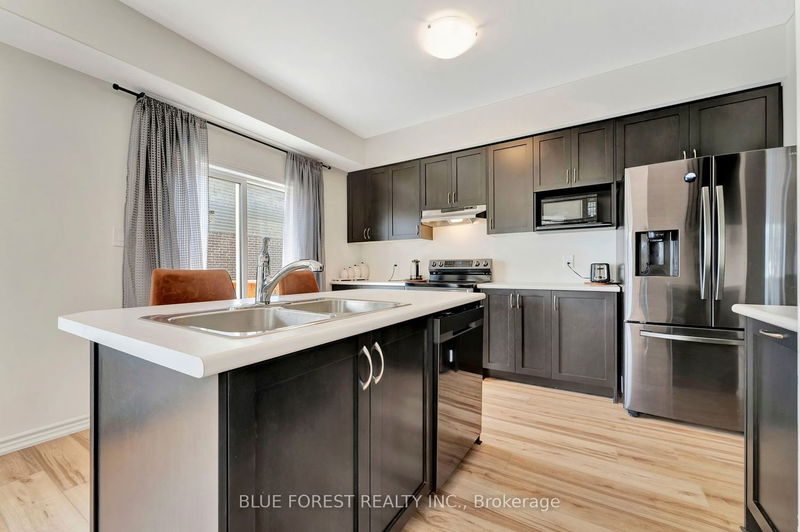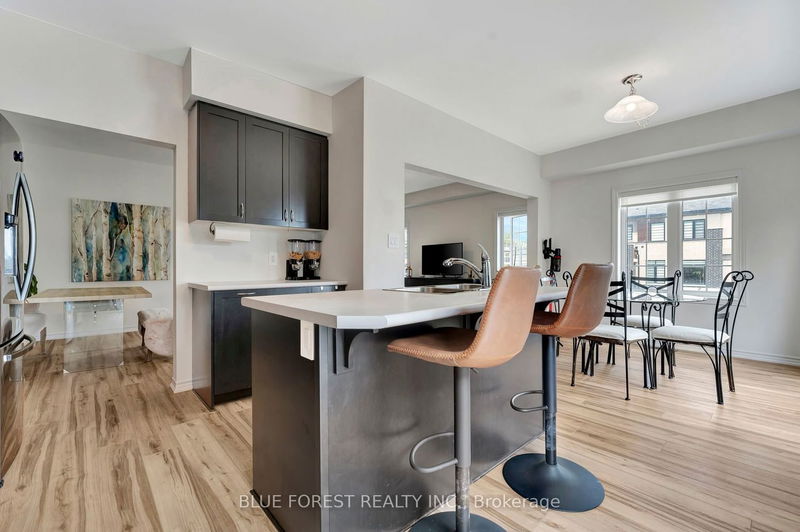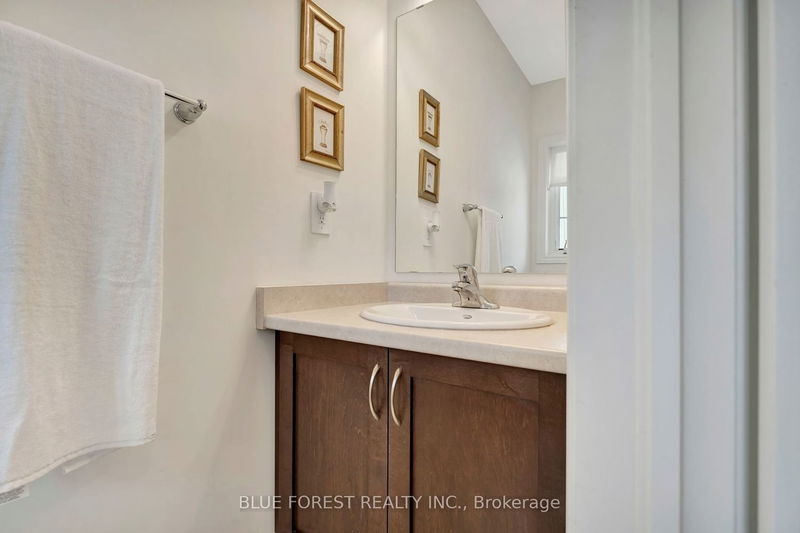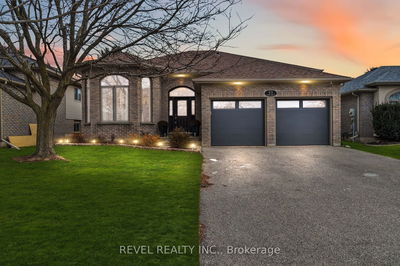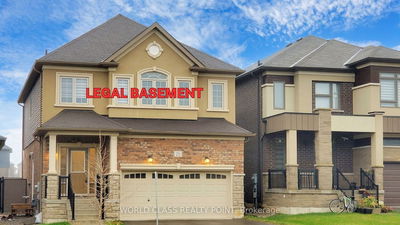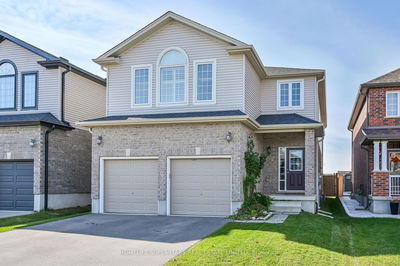Build your future and make memories in your beloved home! This newly built fully detached corner lot residence, features 4 bedrooms, 2.5 baths, and several upgrades. The open concept main level boasts a spacious kitchen with 3 sleek black stainless steel appliances, an island, and ample counter space. Wide plank luxury vinyl flooring enhances the elegance, while a gas BBQ outlet on the deck elevates outdoor entertaining. Upstairs discover 4 generously sized bedrooms, including a lavish 5-piece ensuite, walk-in closet and nearby laundry room. The basement, with its large windows, offers a light air-filled space to create your own private oasis. Nestled in a family-oriented community with great neighbors, with access to restaurants by the Grand River, parks, Brant Sports Complex, and an under 5-minute drive to downtown Paris and HWY 403. Embrace luxury, comfort, and endless possibilities in your new haven! Tarion Warranty - Patio deck stairs, grass, and driveway asphalt to be completed by the builder.
Property Features
- Date Listed: Friday, May 10, 2024
- City: Brant
- Neighborhood: Paris
- Full Address: 26 George Brier Drive W, Brant, N3L 0L1, Ontario, Canada
- Kitchen: Vinyl Floor, W/O To Deck
- Listing Brokerage: Blue Forest Realty Inc. - Disclaimer: The information contained in this listing has not been verified by Blue Forest Realty Inc. and should be verified by the buyer.








