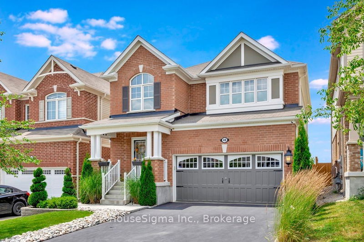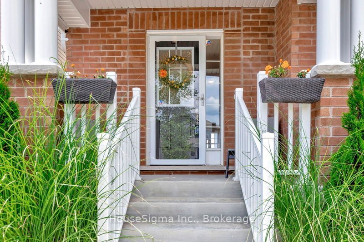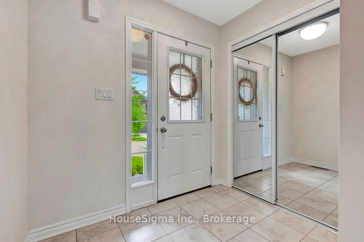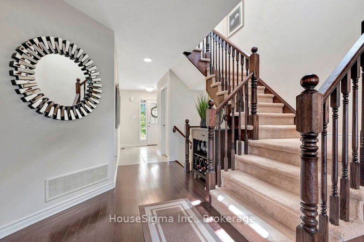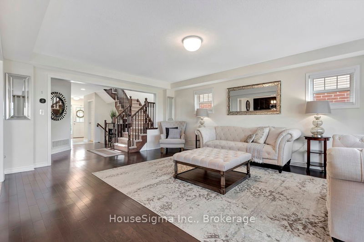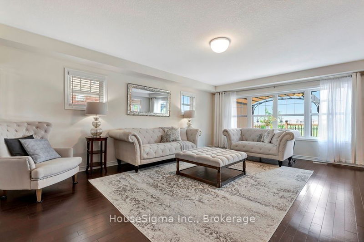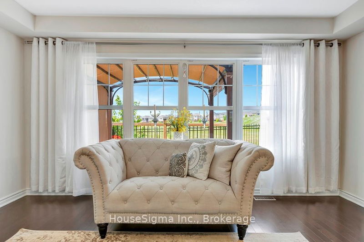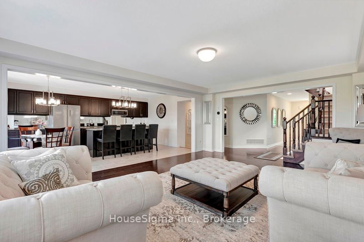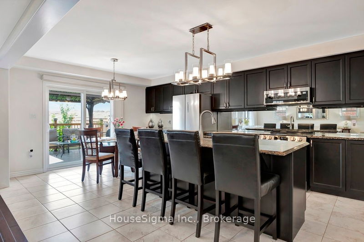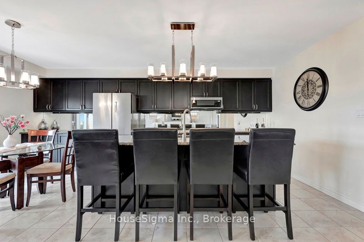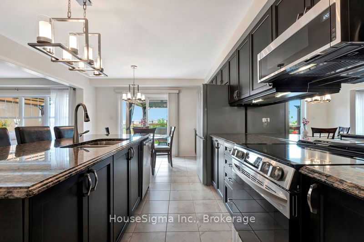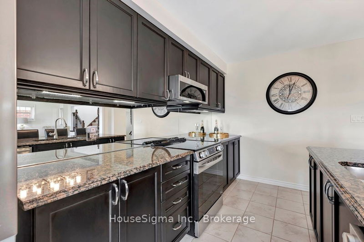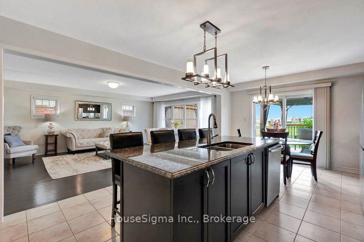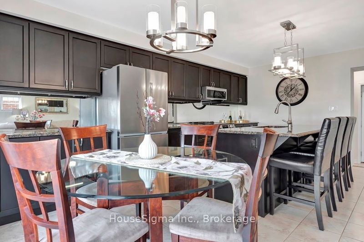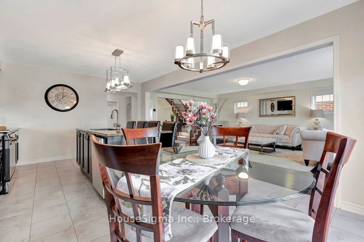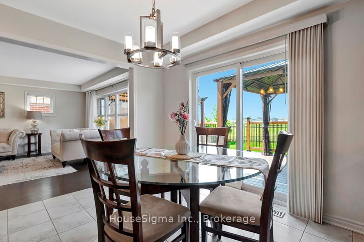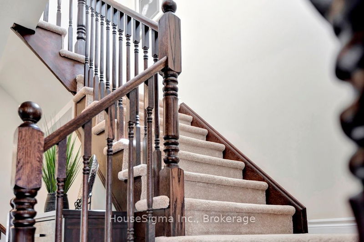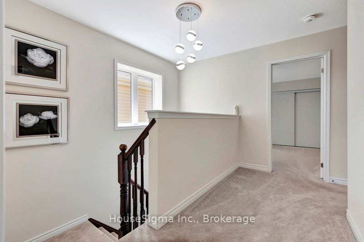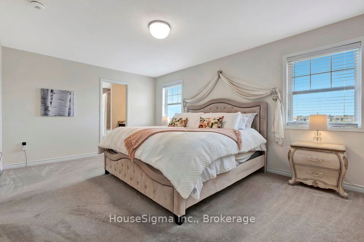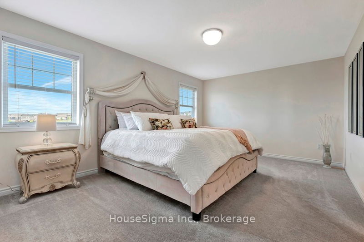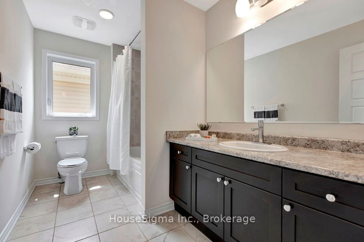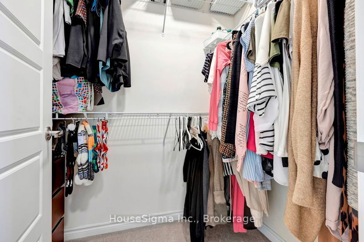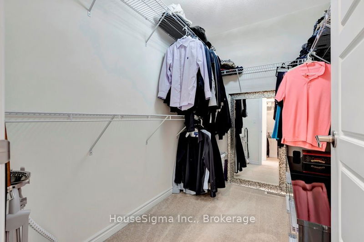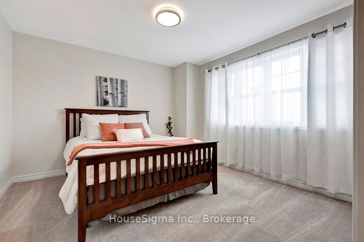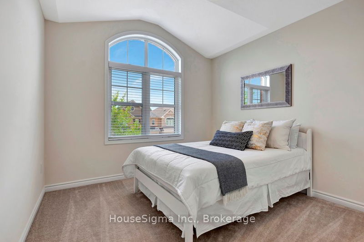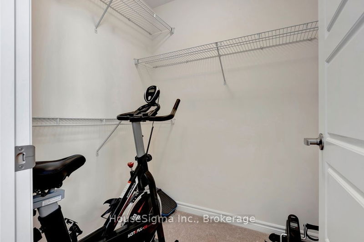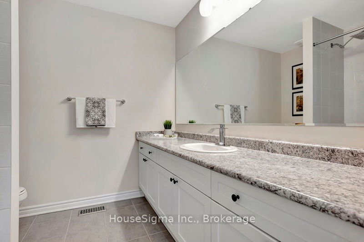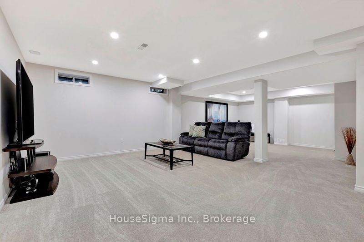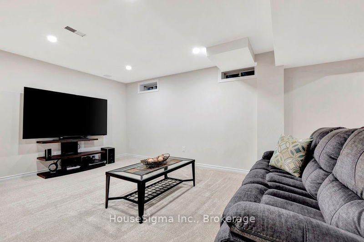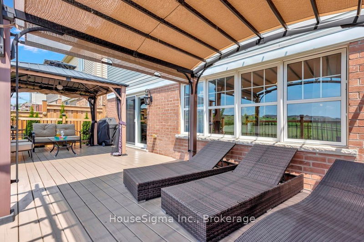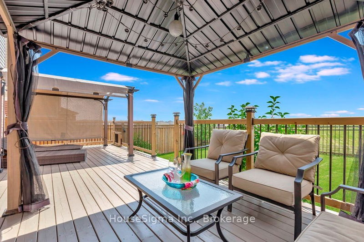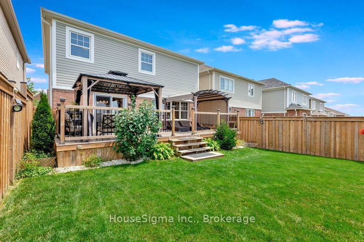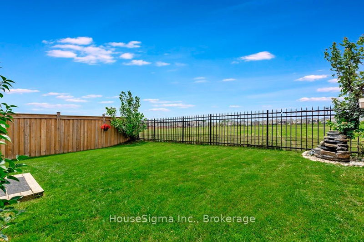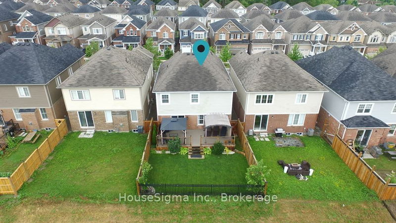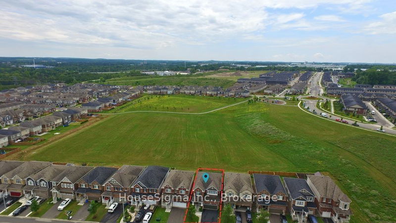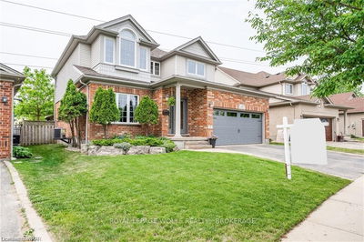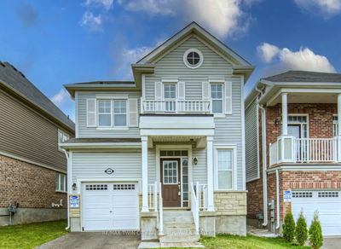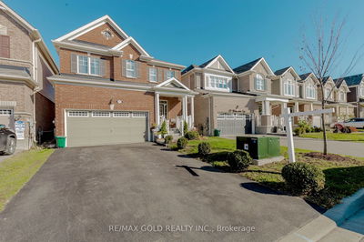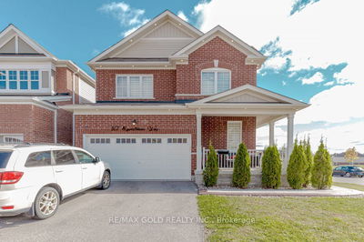Welcome to this stunning 4-bedroom, 3-bathroom detached home in Cambridge, Ontario's highly sought-after Beaverdale area. Conveniently close to the 401 and nestled between Kitchener, Waterloo, Guelph, and Cambridge, this property is ideal for commuters seeking a serene suburban lifestyle with easy access to all amenities. Built in 2019 and still under Tarion warranty, this home combines modern elegance with practical features. It offers six parking spots, with two in the attached garage, ensuring ample space for vehicles and guests. The open-concept layout is highlighted by dark hardwood floors and upgraded light fixtures. The kitchen is a chef's dream, featuring stainless steel appliances, a stylish backsplash, and a large island perfect for meal preparation and entertaining. The living area seamlessly extends to the outdoors, where you'll enjoy the privacy of having no rear neighbors and a serene backdrop of greenspace owned by the school board. The recently finished basement provides additional living space, ideal for a recreation room or home office. Three of the four spacious bedrooms feature walk-in closets, with the primary bedroom offering the luxury of two walk-in closets and a private ensuite. This exquisite property offers both tranquility and convenience. Don't miss the opportunity to make it your new home.
Property Features
- Date Listed: Friday, August 30, 2024
- Virtual Tour: View Virtual Tour for 48 Dressage Trail
- City: Cambridge
- Major Intersection: Equestrian & Dressage
- Full Address: 48 Dressage Trail, Cambridge, N3E 0C1, Ontario, Canada
- Living Room: Ground
- Kitchen: Ground
- Listing Brokerage: Housesigma Inc., Brokerage - Disclaimer: The information contained in this listing has not been verified by Housesigma Inc., Brokerage and should be verified by the buyer.

