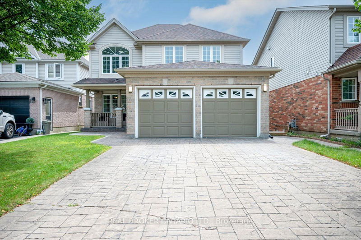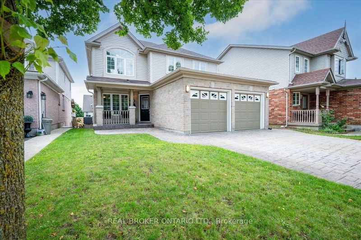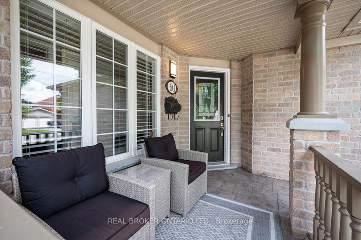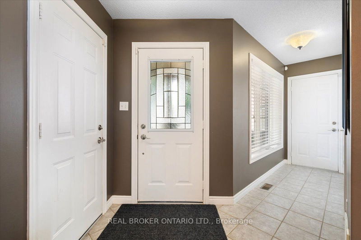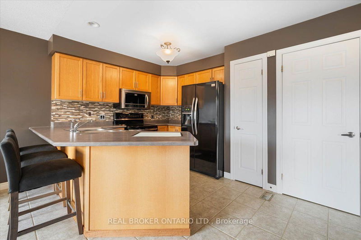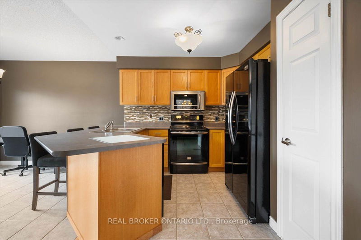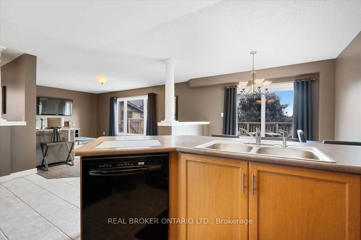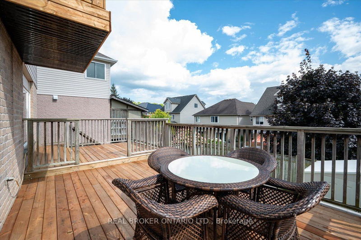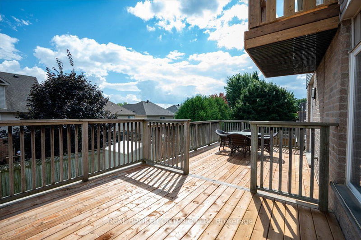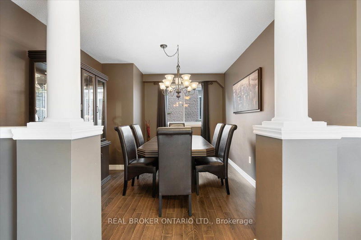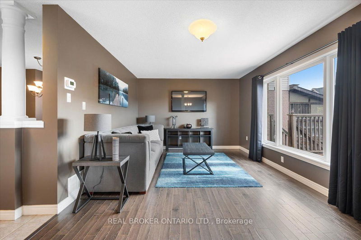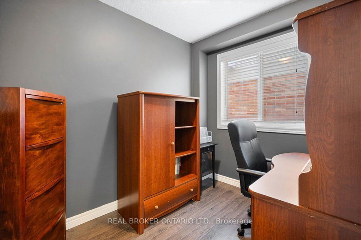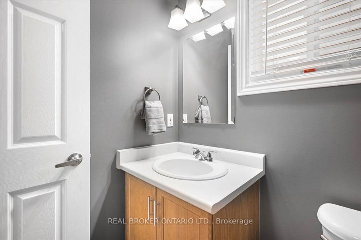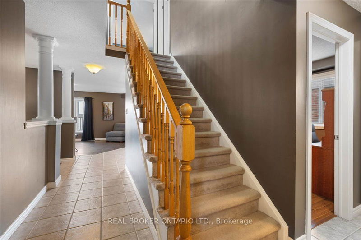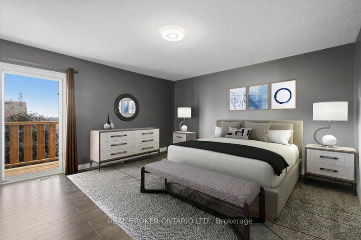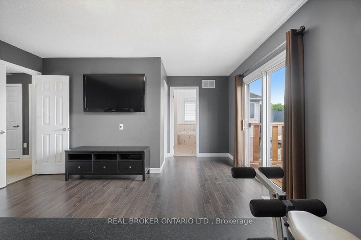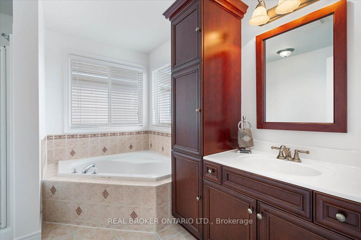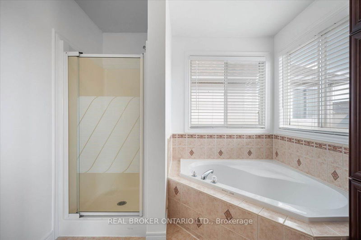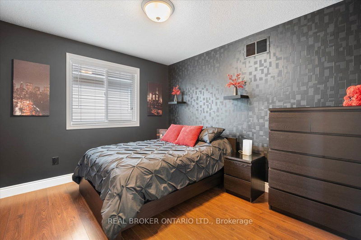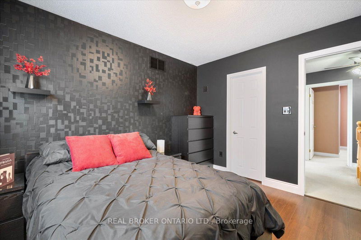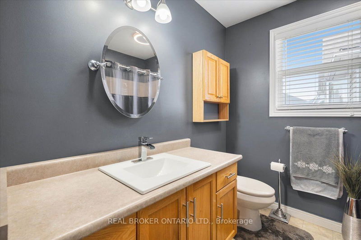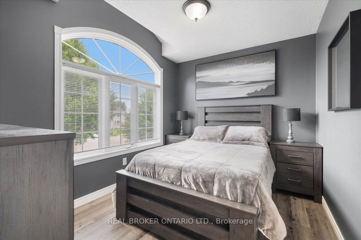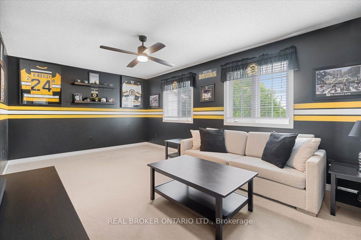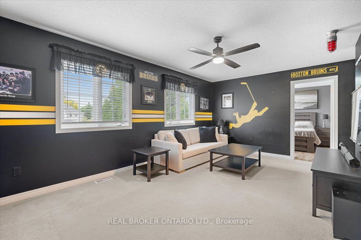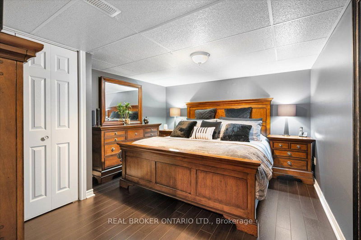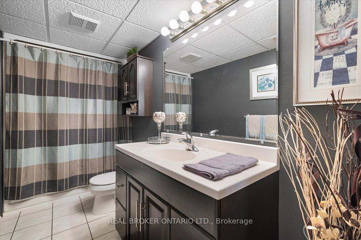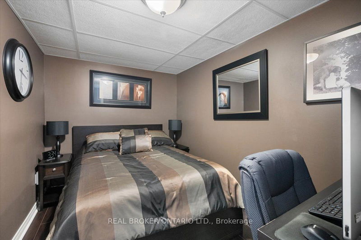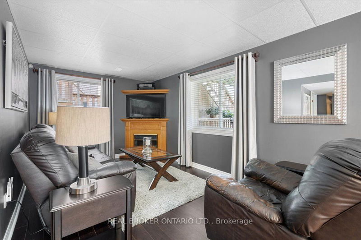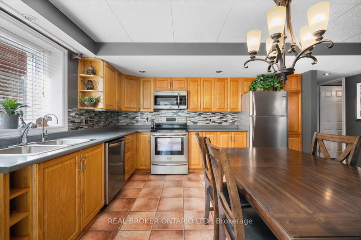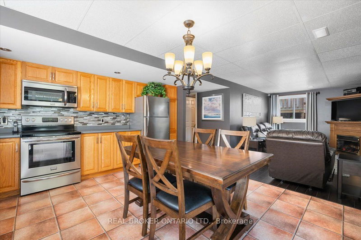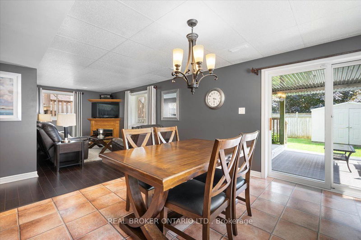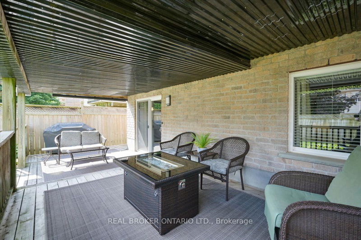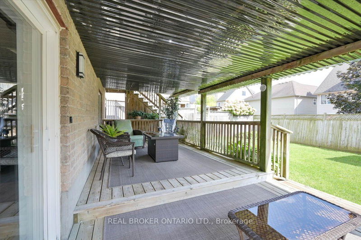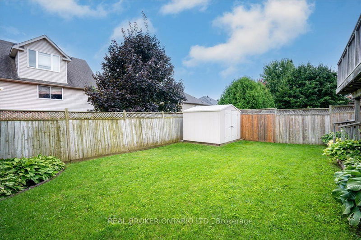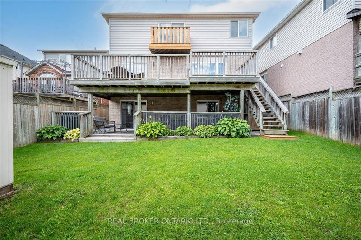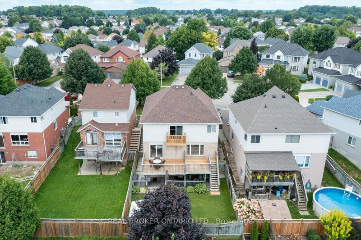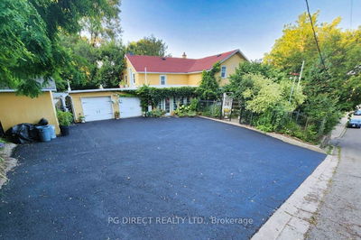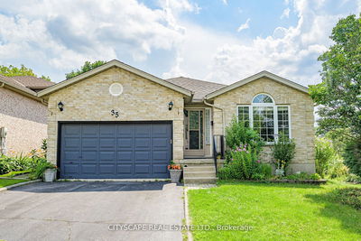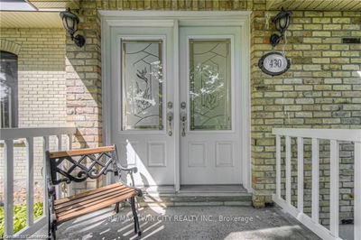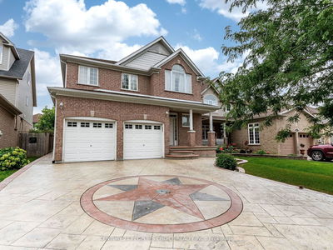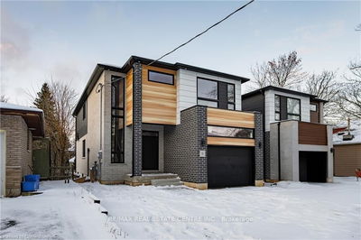Fantastic home in Cambridge on a quiet cul-de-sac! This meticulously maintained property boasts over 3000 finished sqft of versatile living space, perfect for families seeking comfort and style. The formal dining room is perfect for hosting dinner parties and family gatherings. Enjoy outdoor living with a large deck directly off the well-appointed kitchen. Retreat to your own spacious haven in the primary suite with a private balcony and a 4-piece ensuite bathroom. Multiple bedrooms and an additional family room upstairs offer ample space for everyone. This home is ideal for extended families or guests with the fully equipped in-law suite in the basement, complete with multiple rooms a 4pc bath, a private outdoor patio and a separate entrance. The spacious two-car garage offers plenty of room for vehicles and storage. Enjoy being conveniently close to amenities and major highways for easy commuting and access to local stores, shops, schools, parks and more. Experience the perfect blend of elegance, functionality, and convenience in this exceptional home. Act quickly and make it yours today!
Property Features
- Date Listed: Wednesday, August 14, 2024
- Virtual Tour: View Virtual Tour for 60 Fabian Court
- City: Cambridge
- Major Intersection: Townline Rd to Kerwood Dr to Jerry Dr to Fabian Crt
- Full Address: 60 Fabian Court, Cambridge, N3C 4H8, Ontario, Canada
- Living Room: Main
- Kitchen: Main
- Family Room: 2nd
- Kitchen: Bsmt
- Listing Brokerage: Real Broker Ontario Ltd. - Disclaimer: The information contained in this listing has not been verified by Real Broker Ontario Ltd. and should be verified by the buyer.

