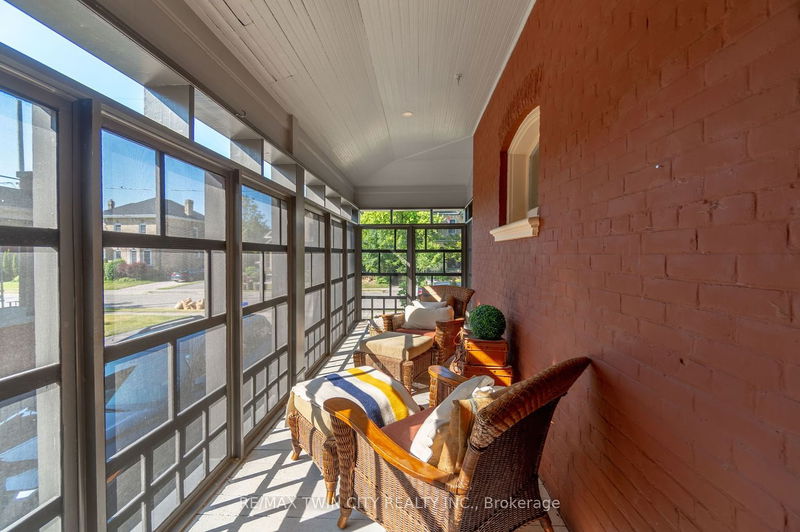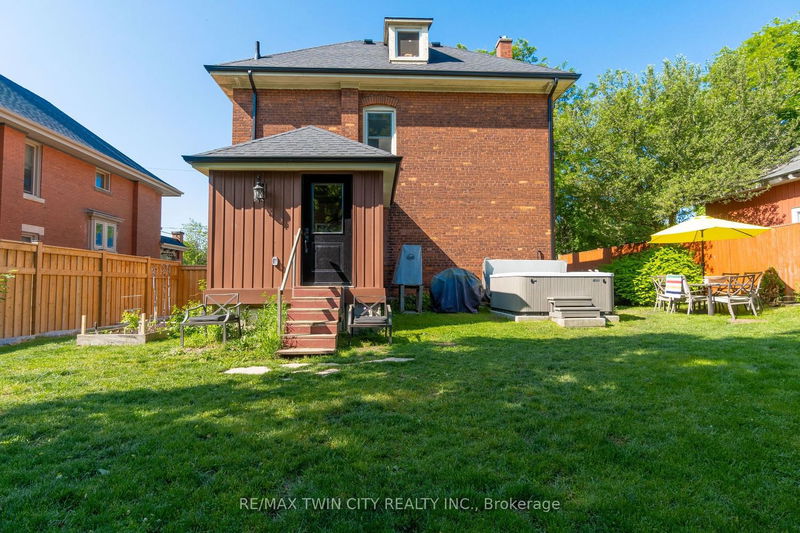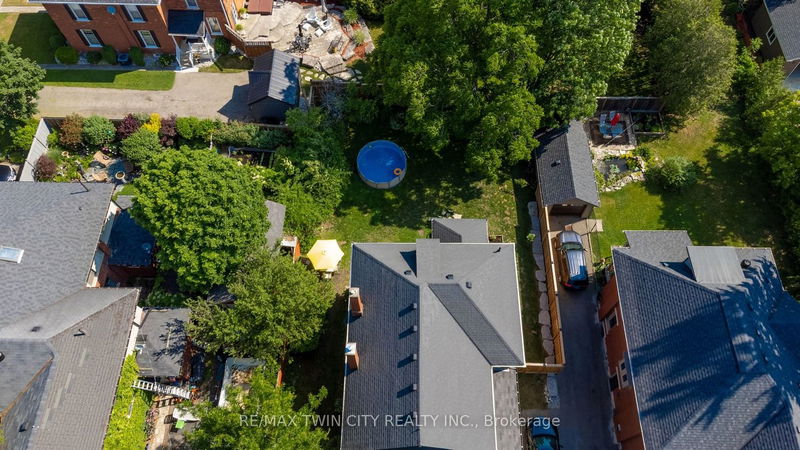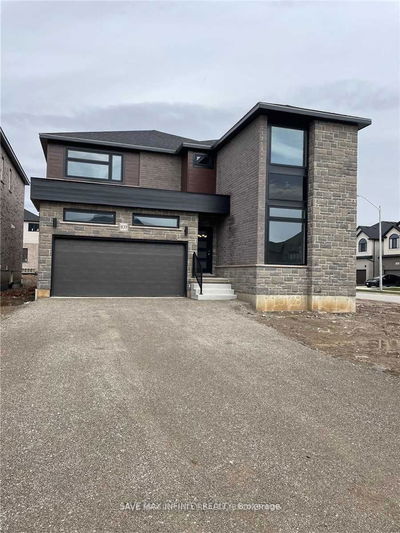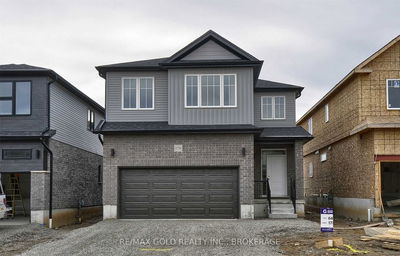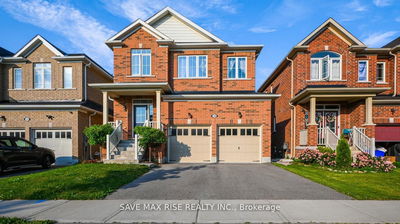This stunning residence captivates with its deep red brick exterior, accented by black and neutral touches. With four levels, it provides ample space featuring four bedrooms and three bathrooms. Step inside to discover a blend of modern elegance and timeless charm. The new kitchen combines functionality with old-world allure, creating a warm and inviting atmosphere for culinary creations. A renovated sunroom offers tranquility and natural light, overlooking a desirable Paris neighborhood. The formal dining room exudes sophistication with coffered ceilings, while the spacious living room centers around a gas fireplace. A mudroom with laundry facilities provides convenience, and the backyard boasts a hot tub. The second floor houses four generously sized bedrooms, and the attic offers a versatile space with its own HVAC system. Numerous improvements have been implemented, transforming this property into a move-in-ready home!
Property Features
- Date Listed: Wednesday, June 14, 2023
- Virtual Tour: View Virtual Tour for 45 Jane Street
- City: Brant
- Neighborhood: Paris
- Major Intersection: Alexander St To Jane St
- Full Address: 45 Jane Street, Brant, N3L 2X8, Ontario, Canada
- Living Room: Fireplace, Hardwood Floor
- Kitchen: Main
- Family Room: 3rd
- Listing Brokerage: Re/Max Twin City Realty Inc. - Disclaimer: The information contained in this listing has not been verified by Re/Max Twin City Realty Inc. and should be verified by the buyer.











