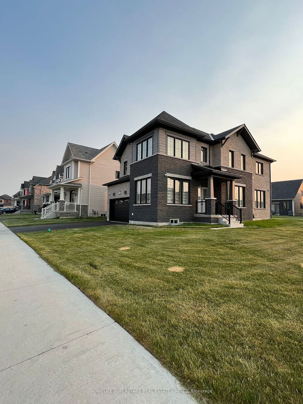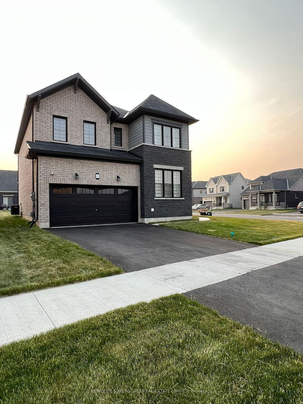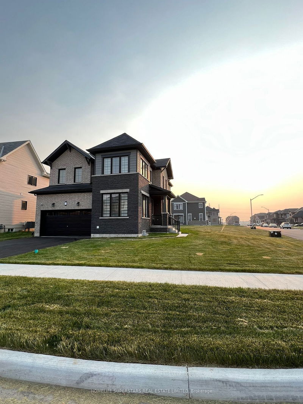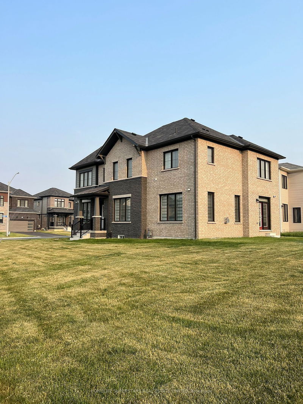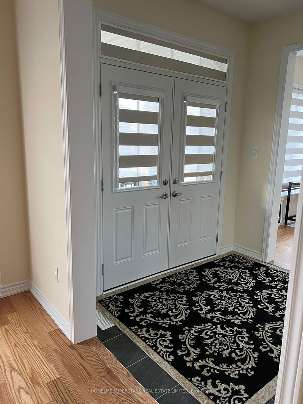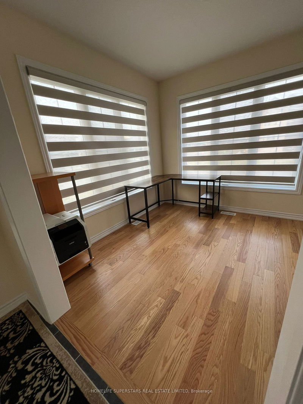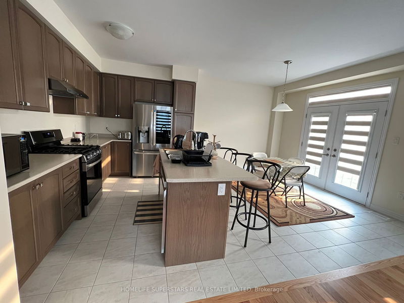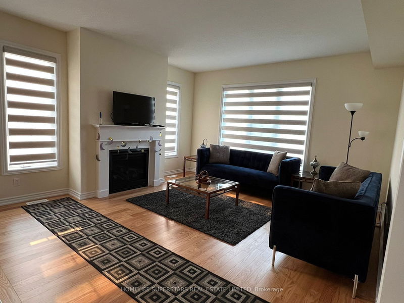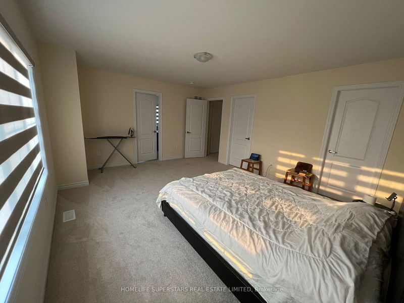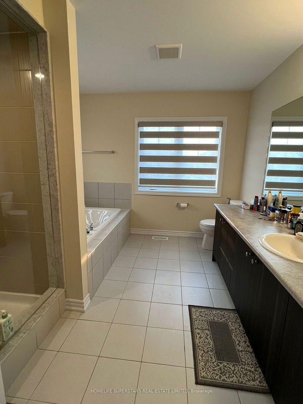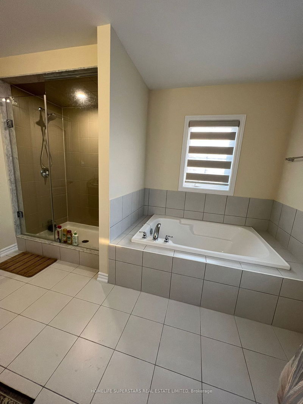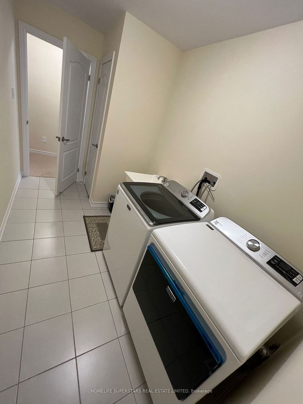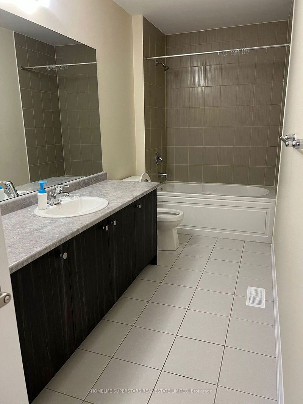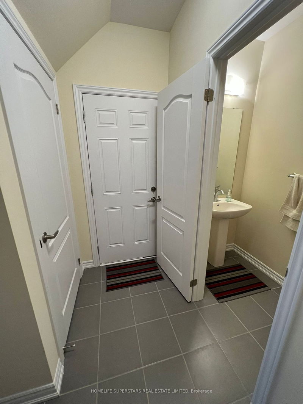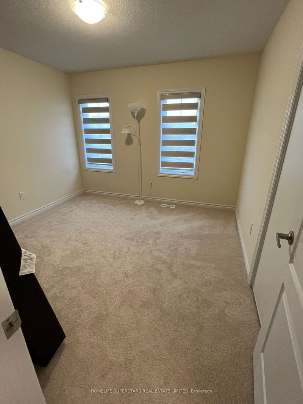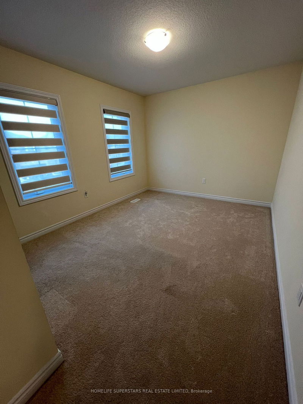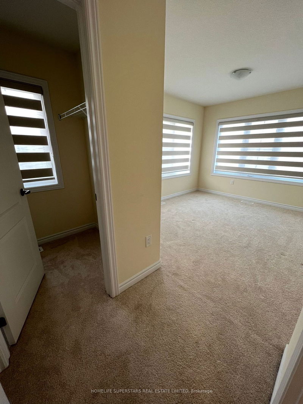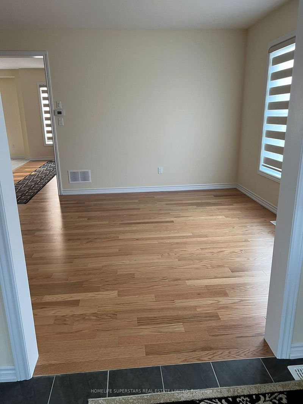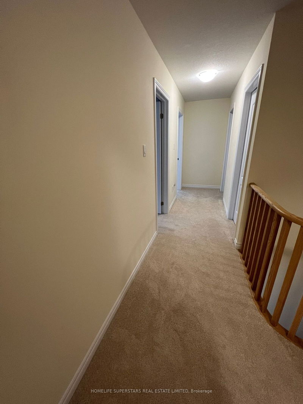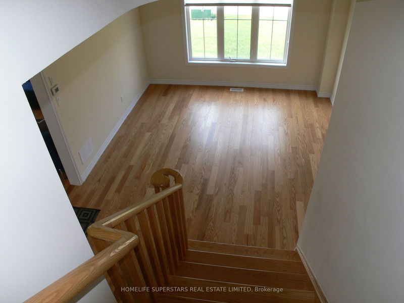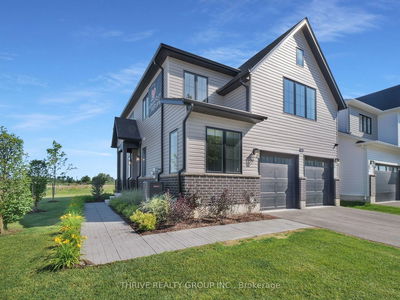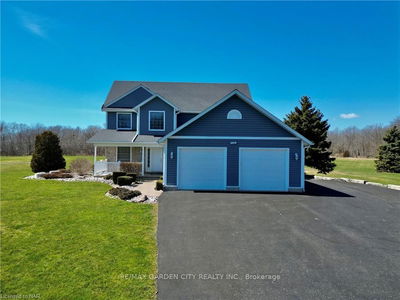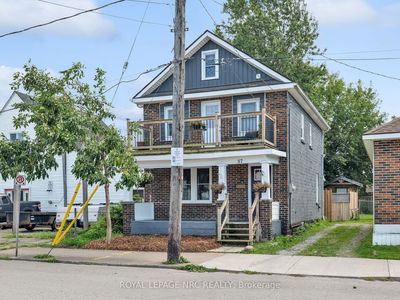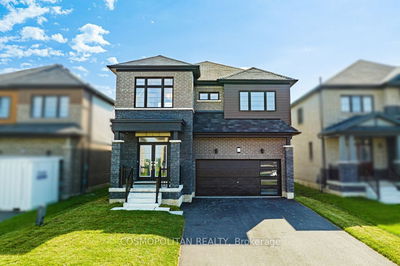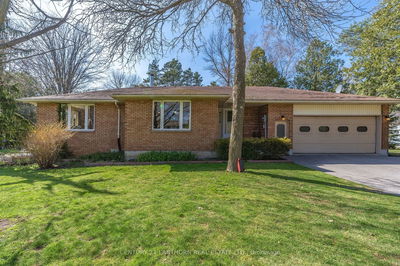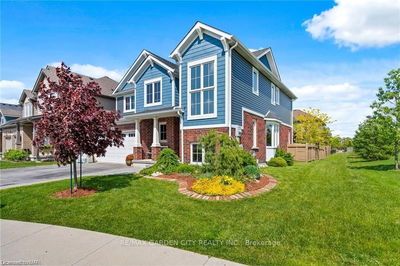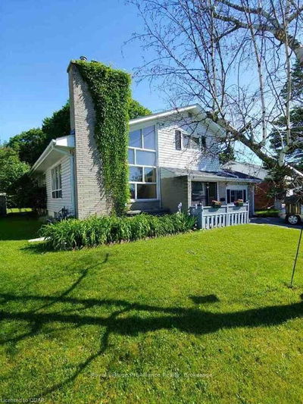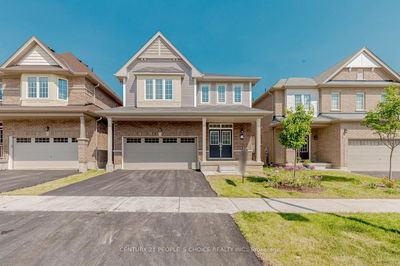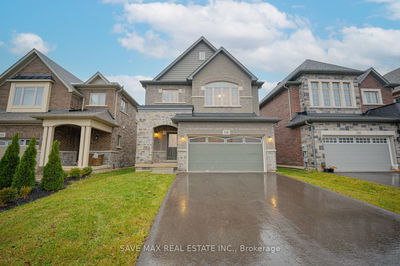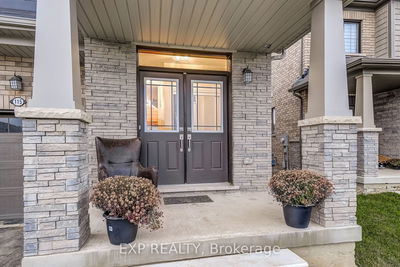Corner Location!!! 4 Bdrms With 2.5 Baths Beautifully Laid Out On Over 2500 Sq Ft. Beautiful Double Door Entrance Allows You To Step Into The Dream Home With Large Foyer, Living, Dining, Office And Kitchen, with New S/Steel Appliances, Fireplace. Double French Patio Doors Over Looking Your Huge Backyard. Plenty Of Natural Light Through Casement Windows Throughout As Well As Huge Family Room, Perfect For Entertaining. Huge Bsmt W/Large Windows, W/Bathroom Rough-In, And Second Laundry Hook Up For An Additional Washer/Dryer. Beautiful Oak Staircase Leads You Upstairs To Carpeted Bdrms. The Primary Retreat Offers His & Her Walk-In Closets & 4-Pc Piece Bath With Soaker Tub & Standing Glass Shower. Three More Generous Sized Bdrms W/Wi Closets & 4Pc Bath.
Property Features
- Date Listed: Friday, June 16, 2023
- City: Thorold
- Major Intersection: Ovation Dr/Explorer Way
- Full Address: 1 Ovation Drive, Thorold, L2V 0K3, Ontario, Canada
- Family Room: Breakfast Area, Fireplace, Hardwood Floor
- Kitchen: Centre Island, Stainless Steel Appl, Ceramic Floor
- Living Room: Combined W/Family, Large Window, Hardwood Floor
- Listing Brokerage: Homelife Superstars Real Estate Limited - Disclaimer: The information contained in this listing has not been verified by Homelife Superstars Real Estate Limited and should be verified by the buyer.

