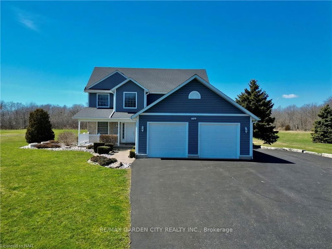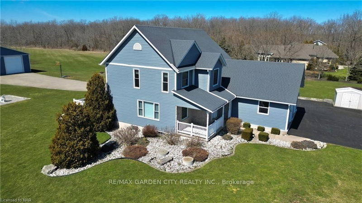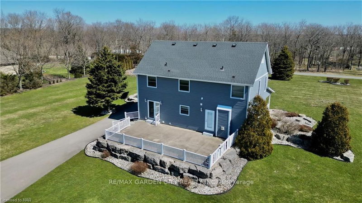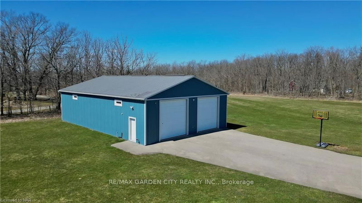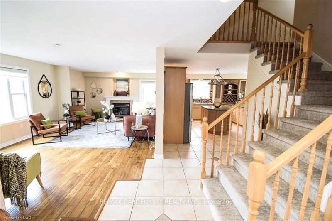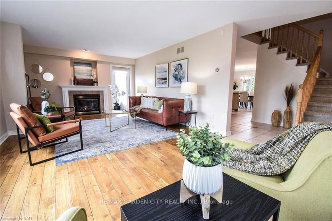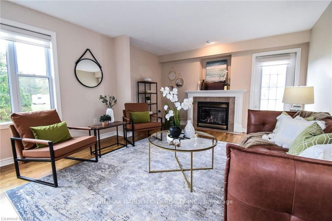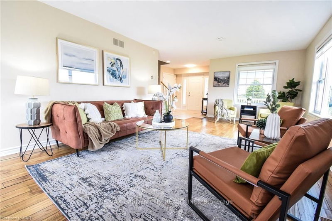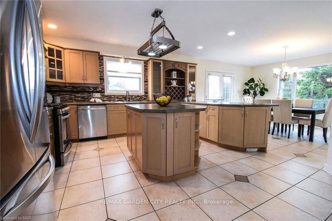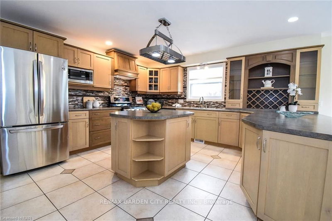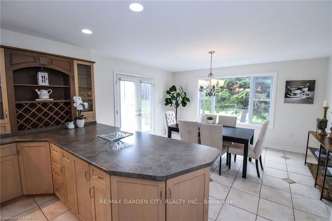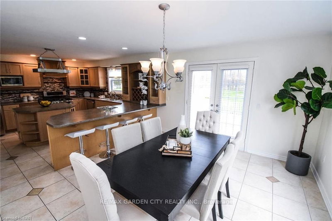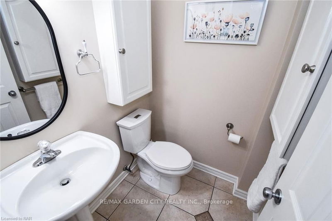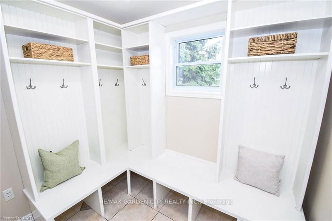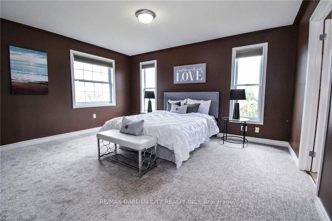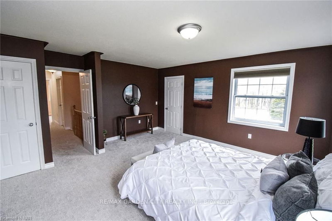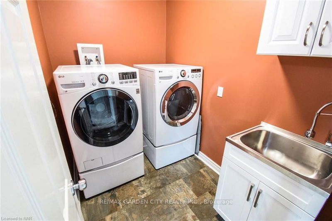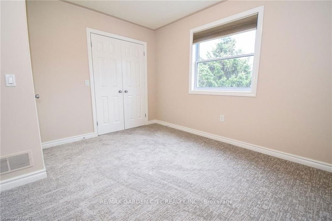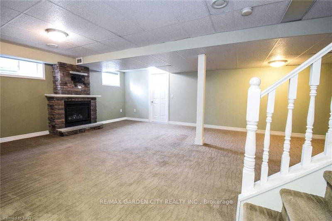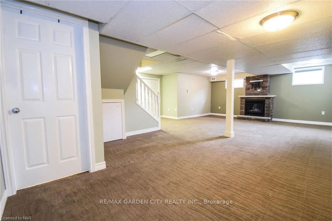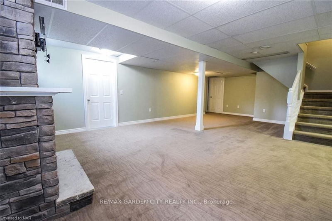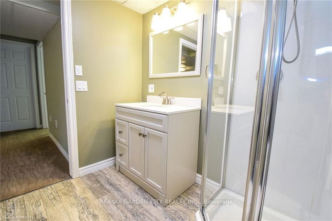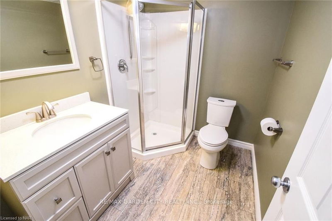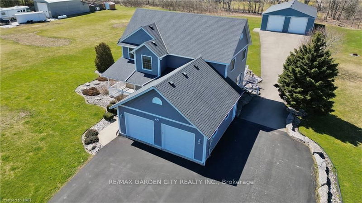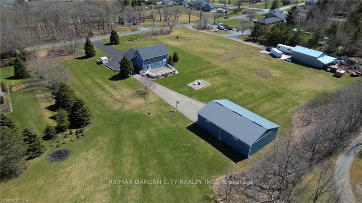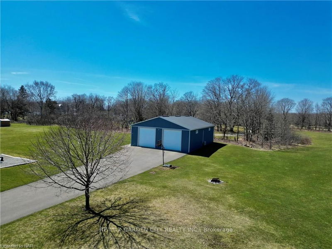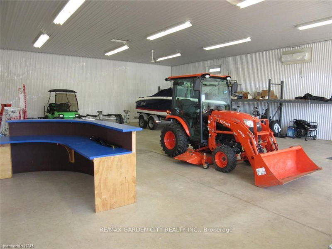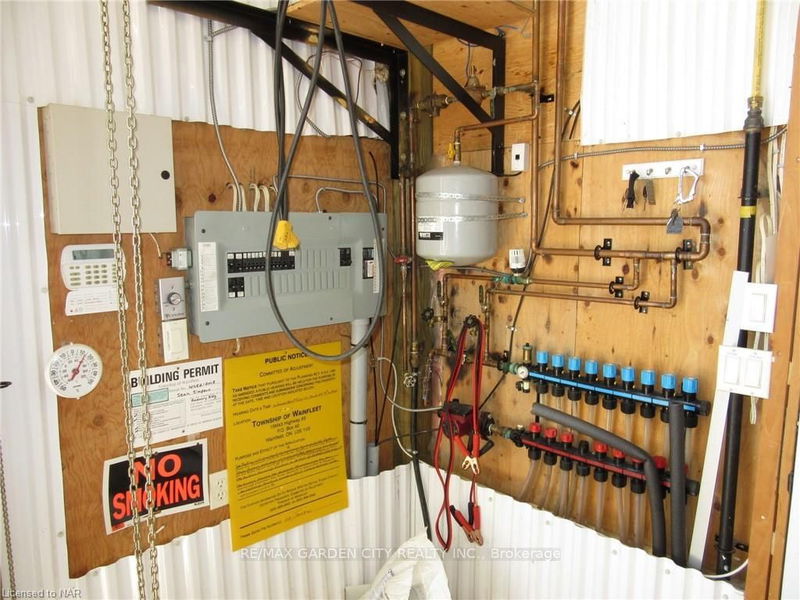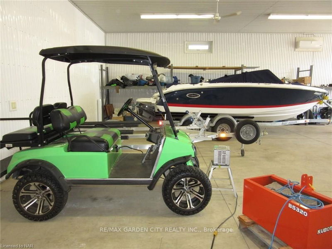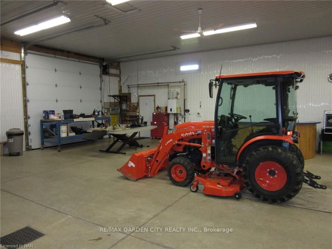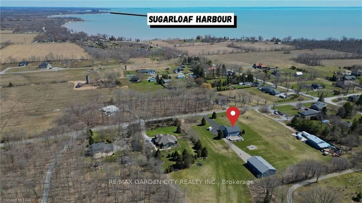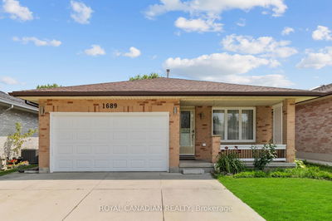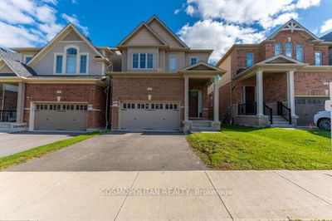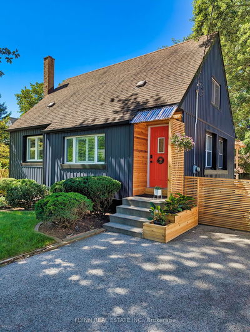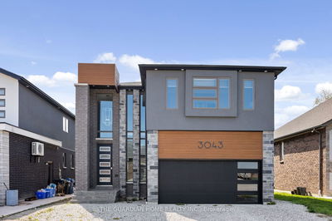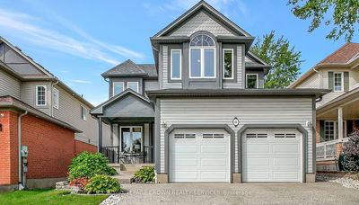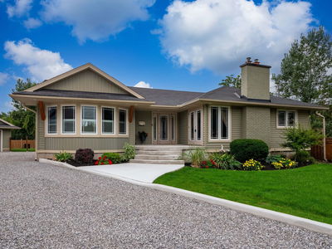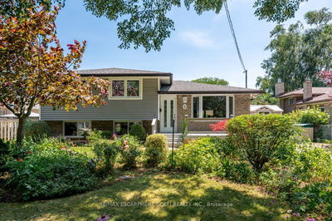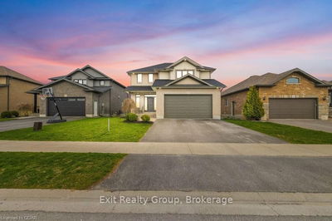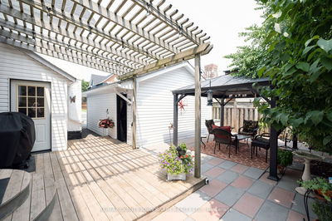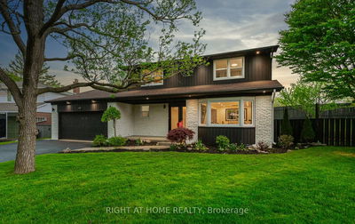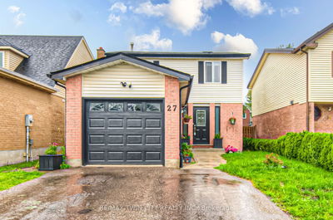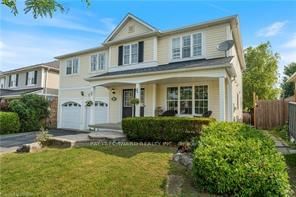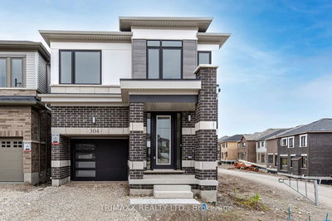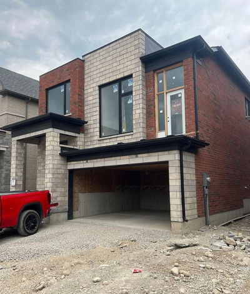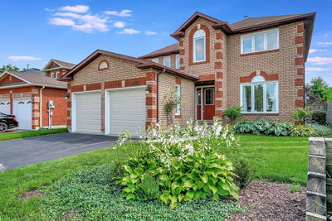Tucked Away At The End Of A Fully Paved Dead-End Road Sits A 1.54 Acre Perfect Escape For You And Your Family. Oversized Mind Blowing Detached Shop!! 40X60 Ft With Gas, Hydro, Water, In Floor Heating, & Yes A/C. Freshly Painted Move-In Ready 5 Bedrm, 4 Bath Home, Over 3000 Sqft Of Total Living Space W/ Open Concept Eat-In Kitchen, Stainless Appliances & Spacious Lr W/ Gas Fp. French Doors From The Kitchen Lead You To A Huge Outdoor Patio Space Perfect For Entertaining, Dining, Or Just Relaxing Watching The Westerly Sunsets. Upstairs Offering 4 Spacious Bedrms & 4 Pc Main Bath. Primary Bedrm W/ Walk-In Closet, A Spa-Like Bath W/ Soaker Tub & Full Ensuite Laundry Room. Brand New Carpeting On Upper Level. Fully Finished Basement W/Full Open Concept Rec-Room & Gas Fp, 5th Bedrm, 4th Bathrm, Office/Den & Storage Utility Area. Separate Entrance Basement Walk-Up From The Garage Makes It Ideal For A Potential In-Law Suite Or Second Unit. Fully Paved Driveway Fitting More Than 10 Vehicles.
Property Features
- Date Listed: Monday, July 31, 2023
- Virtual Tour: View Virtual Tour for 11408 Moore Road S
- City: Port Colborne
- Major Intersection: Lakeshore Rd.
- Full Address: 11408 Moore Road S, Port Colborne, L3K 5V4, Ontario, Canada
- Kitchen: Eat-In Kitchen
- Living Room: Main
- Listing Brokerage: Re/Max Garden City Realty Inc. - Disclaimer: The information contained in this listing has not been verified by Re/Max Garden City Realty Inc. and should be verified by the buyer.

