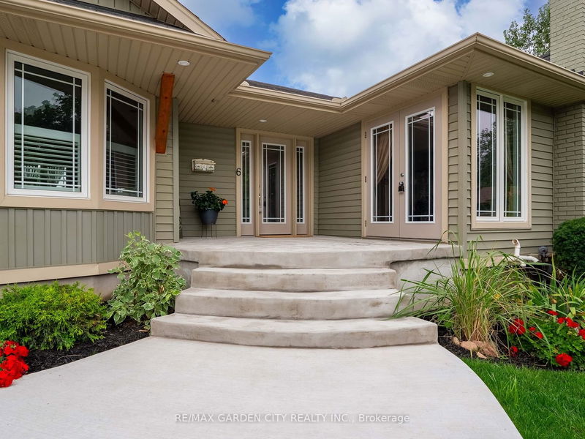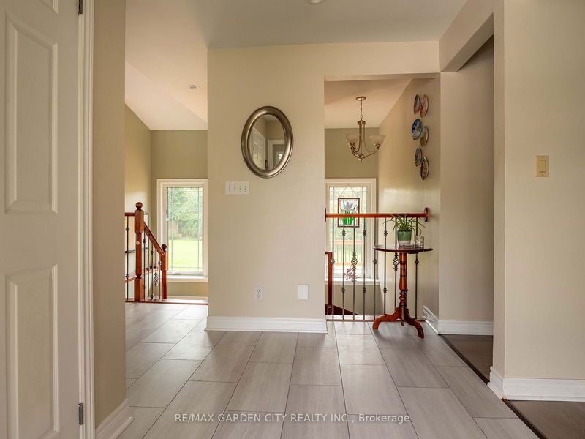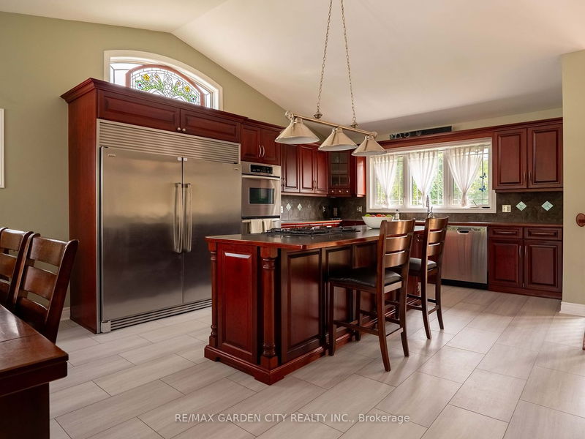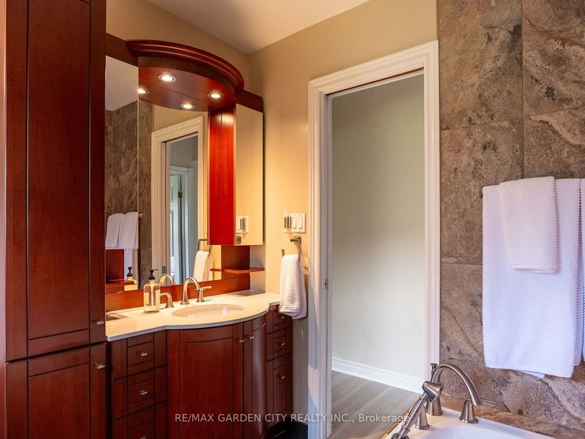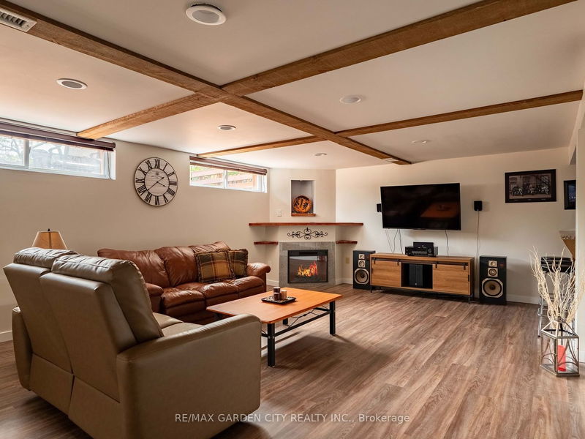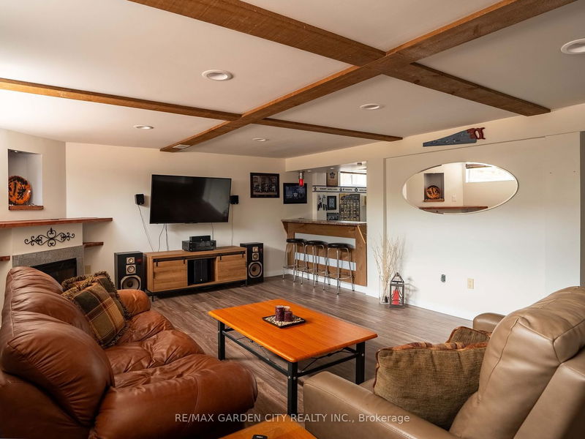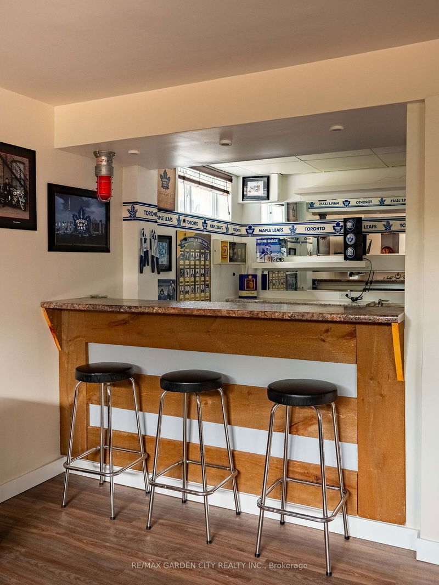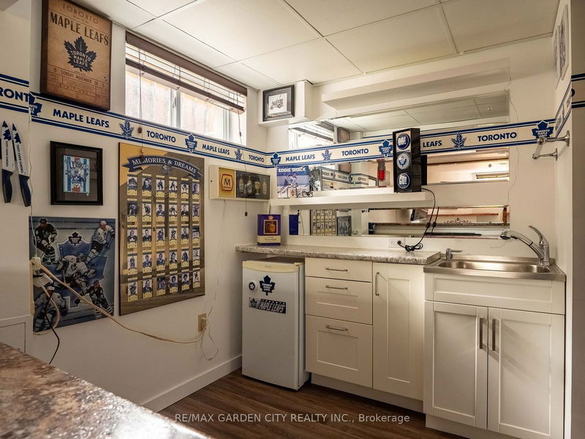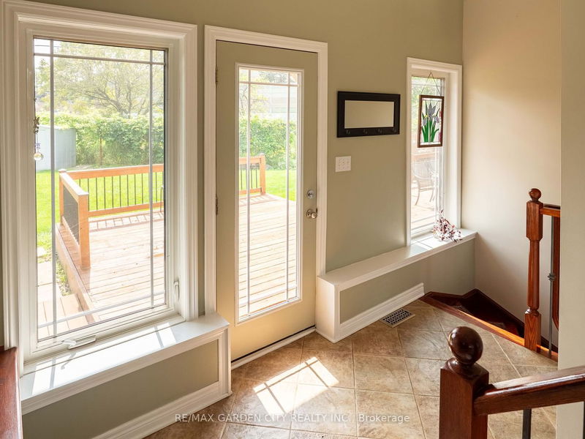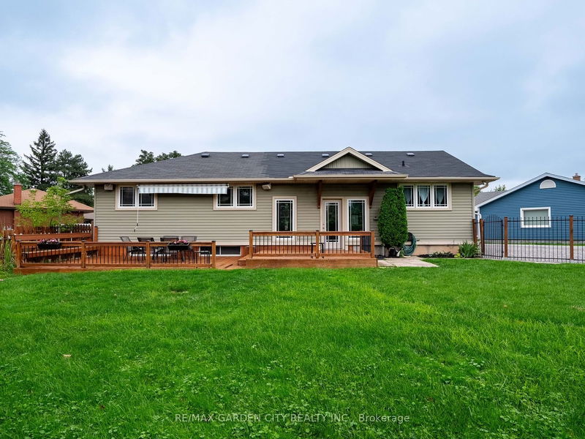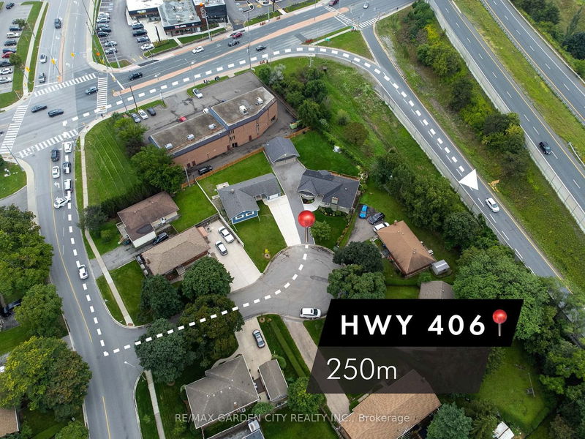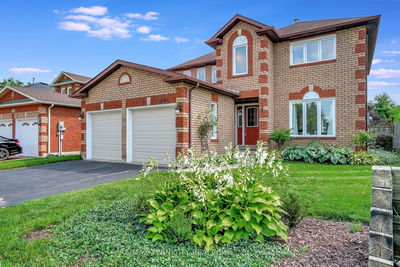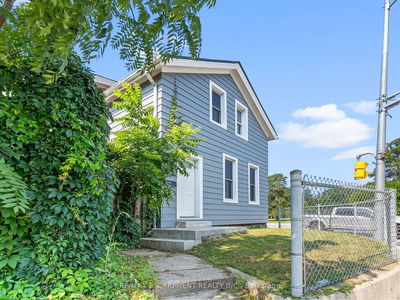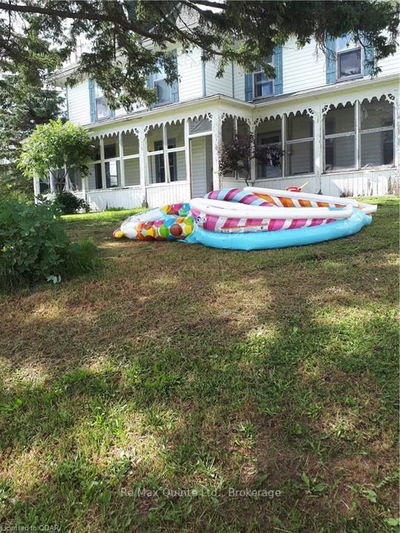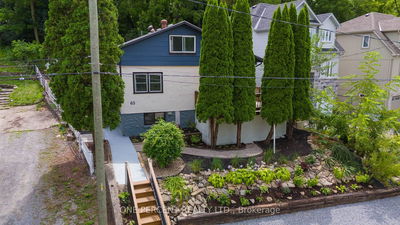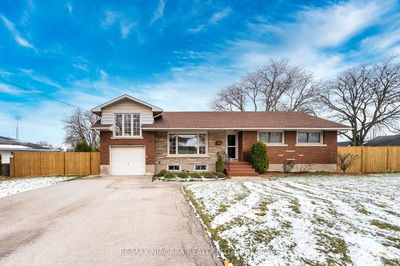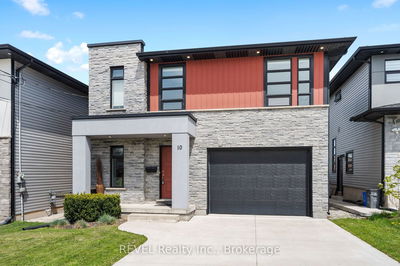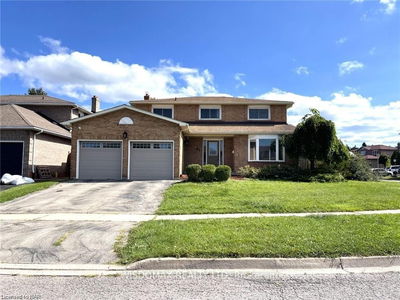This charming & Spacious Bungalow is located on a friendly circle, direct access to the hwy with close proximity to all major amenities. With 3+1 bedrooms, and a fully finished basement this home provides ample space for comfortable living. The large basement boasts a stunning primary bedroom featuring in-floor heating, electric fireplace, and a walk-in closet offering your own private retreat. The basement features a fun bar area, and a large rec room with a cozy gas fireplace creating an inviting space for the whole family to gather. This property also offers the opportunity for multi-generational living, thanks to a convenient back door entrance. The basement can easily be transformed into a rental suite. The kitchen has been thoughtfully renovated, featuring a large side-by-side fridge/freezer, gas cook top, and wall ovens. The kitchen boasts large windows, vaulted ceilings, and an abundance of natural. A detached vaulted two-car garage, which boasts its own heater and panel.
Property Features
- Date Listed: Monday, August 28, 2023
- City: St. Catharines
- Major Intersection: 406Welland/Port Colborne Ex 9
- Full Address: 6 Glenhurst Circle, St. Catharines, L2T 1Z1, Ontario, Canada
- Kitchen: Eat-In Kitchen
- Living Room: Main
- Family Room: Bsmt
- Listing Brokerage: Re/Max Garden City Realty Inc. - Disclaimer: The information contained in this listing has not been verified by Re/Max Garden City Realty Inc. and should be verified by the buyer.


