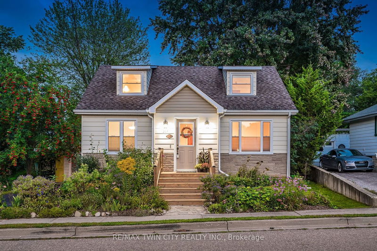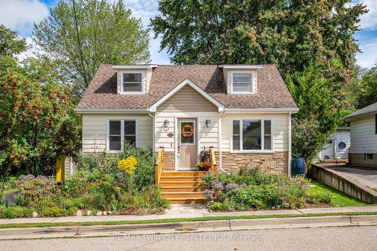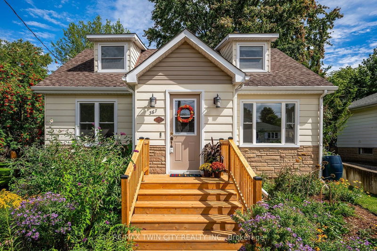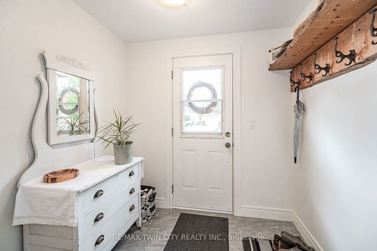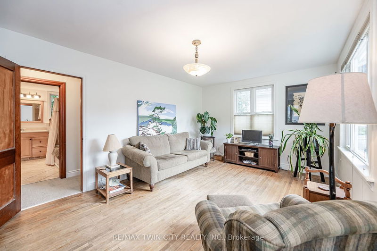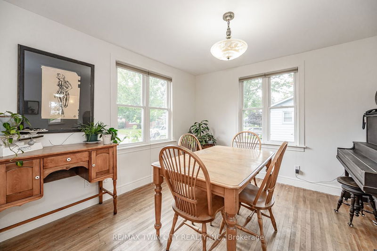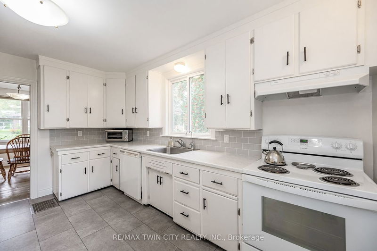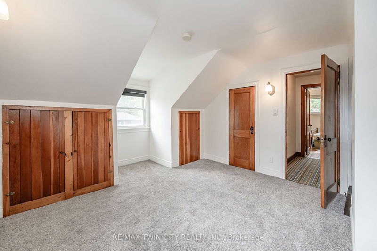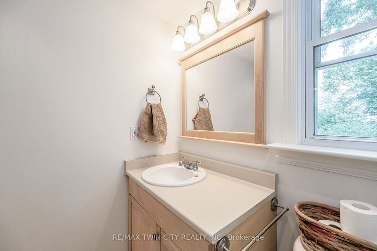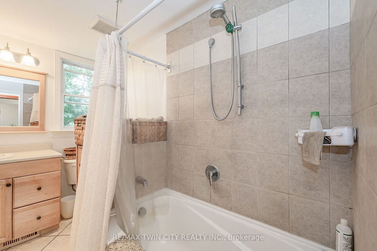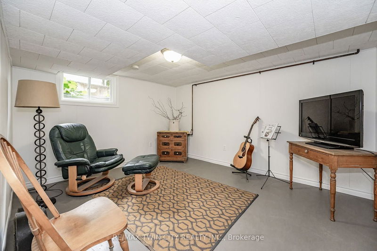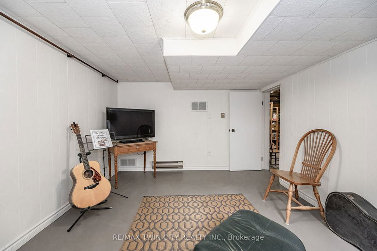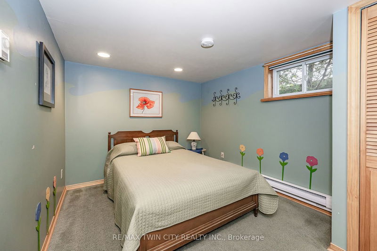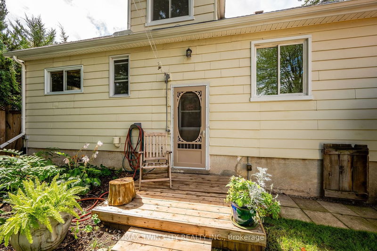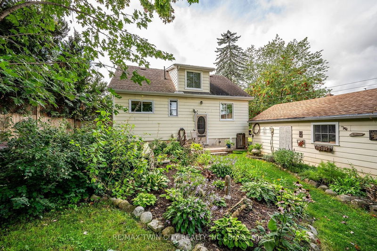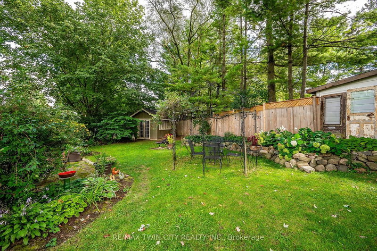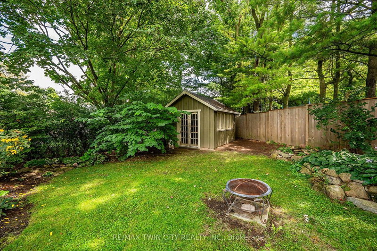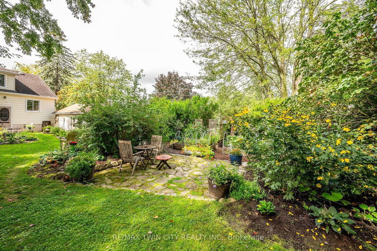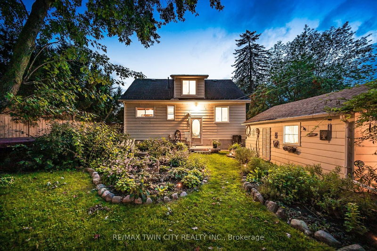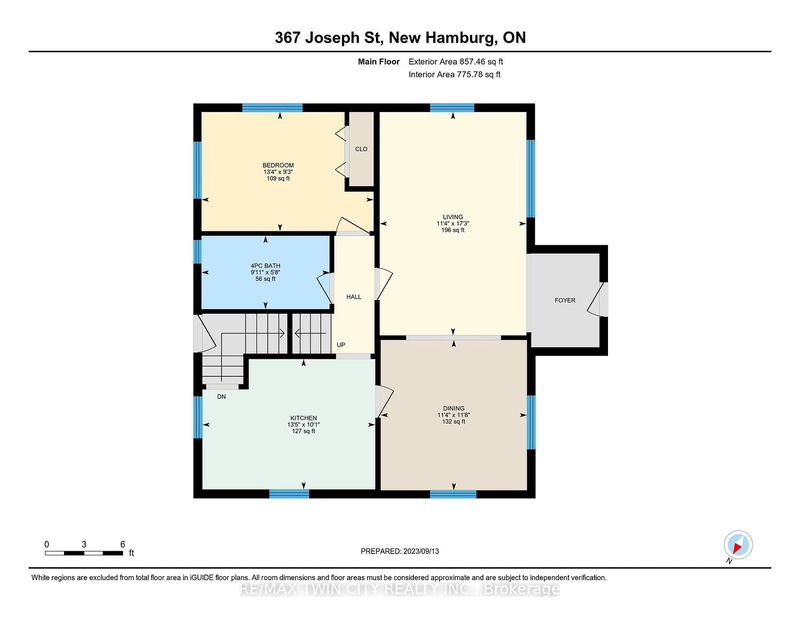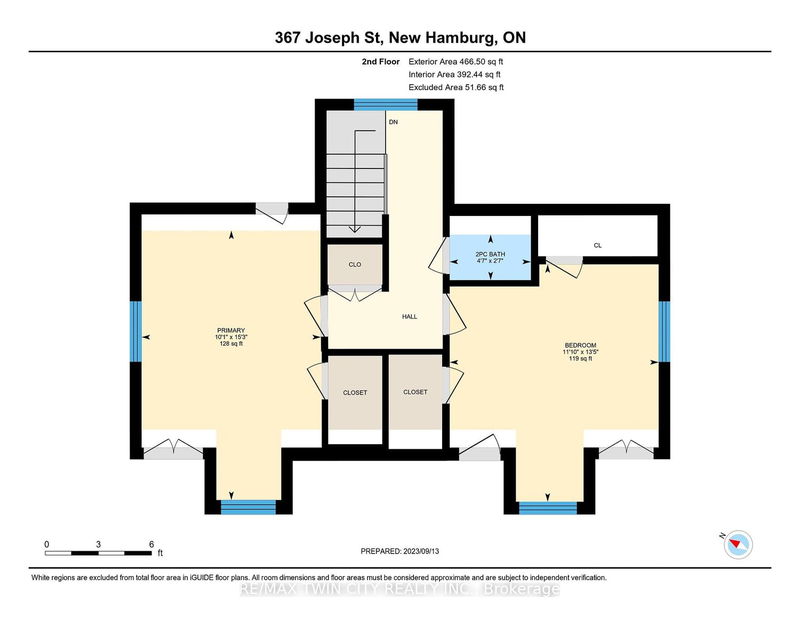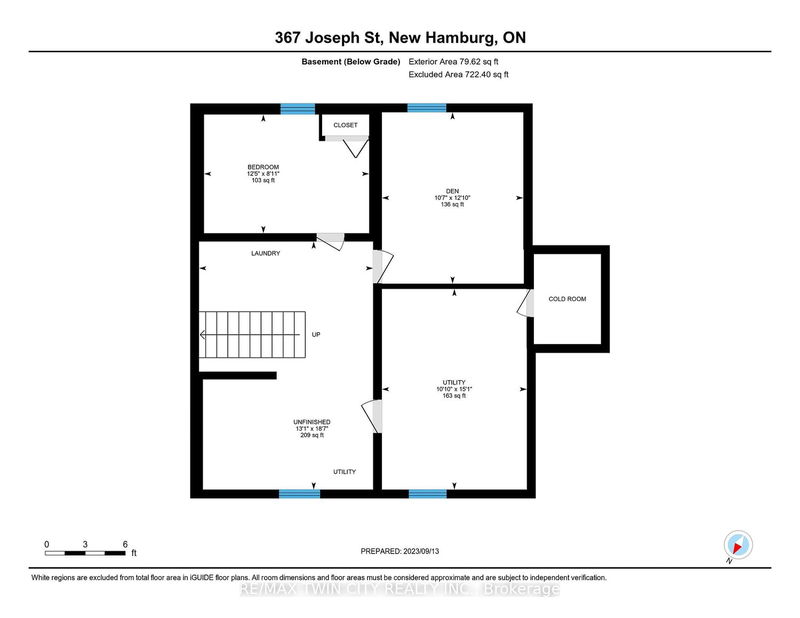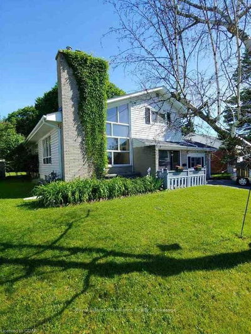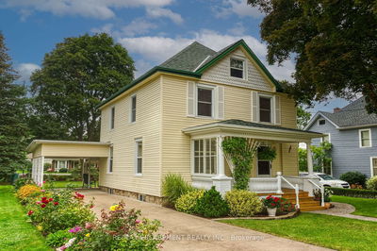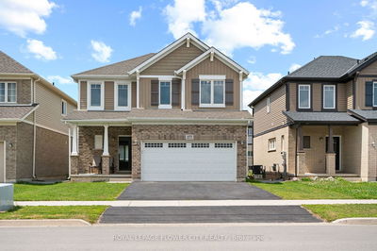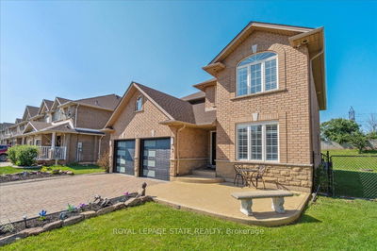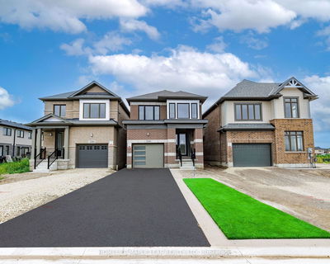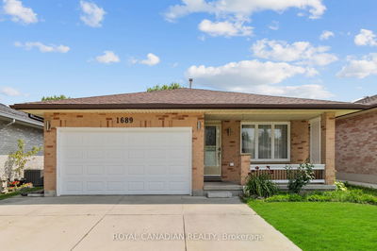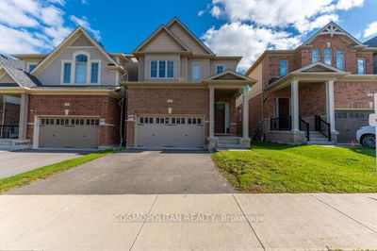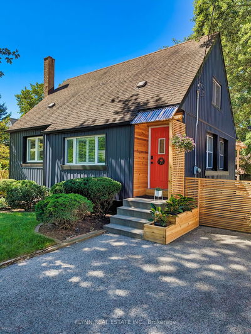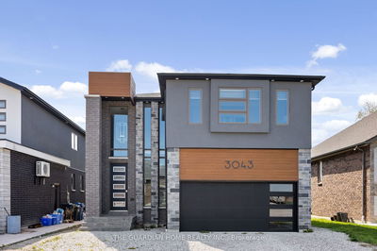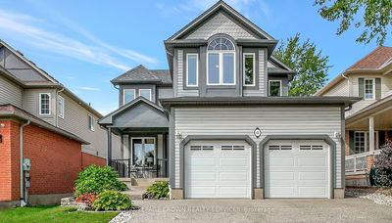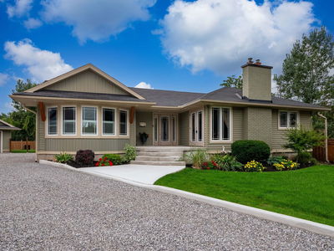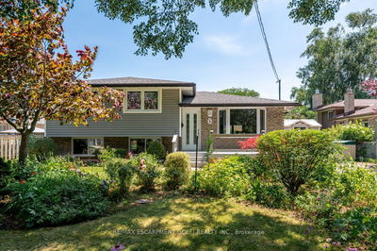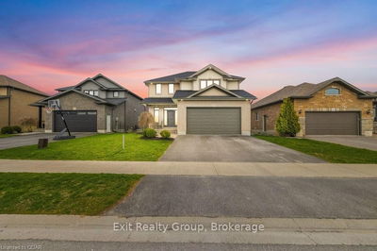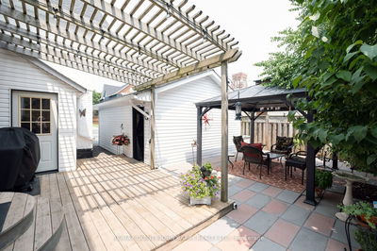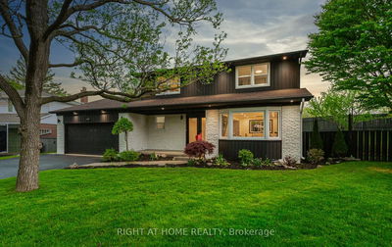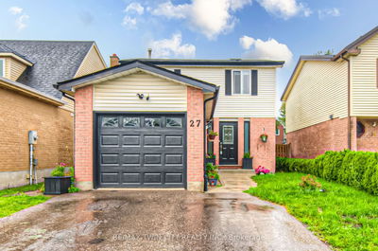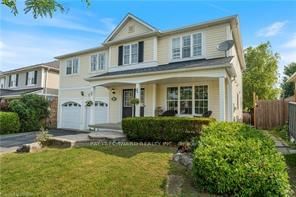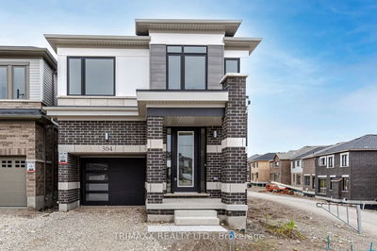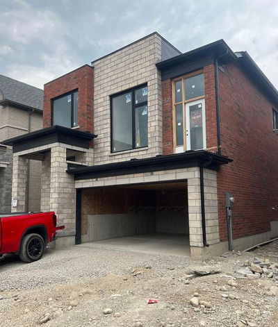Nestled on a picturesque tree-lined street, this charming home enjoys a serene location on a deep lot. It boasts an abundance of natural light throughout its meticulously maintained living spaces, including 3+ bedrooms, 1 1/2 baths, and hardwood floors. The lower level presents a versatile 4th bedroom or office, along with a cozy recreation room for relaxation or entertainment. An oversized detached single-car garage offers ample storage and parking space. The true allure of this property, however, lies in its enchanting rear garden, where you can spend evenings amidst lush greenery, multiple seating areas, and a profusion of perennial flowers, creating a private oasis. A custom garden shed adds functionality to your outdoor experience. Conveniently located near amenities and highway access, this home blends comfort, style, and convenience into a delightful living experience.
Property Features
- Date Listed: Wednesday, September 13, 2023
- Virtual Tour: View Virtual Tour for 367 Joseph Street
- City: Wilmot
- Major Intersection: Bleams Rd To Joseph St
- Full Address: 367 Joseph Street, Wilmot, N3A 1G3, Ontario, Canada
- Kitchen: Main
- Living Room: Main
- Listing Brokerage: Re/Max Twin City Realty Inc. - Disclaimer: The information contained in this listing has not been verified by Re/Max Twin City Realty Inc. and should be verified by the buyer.

