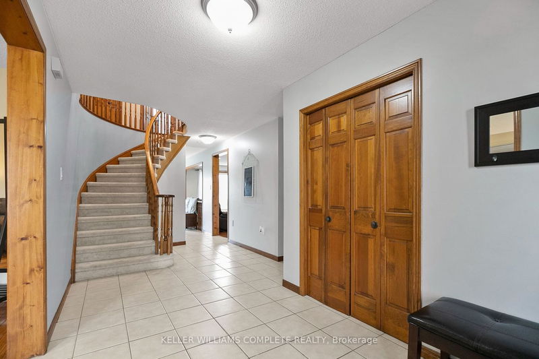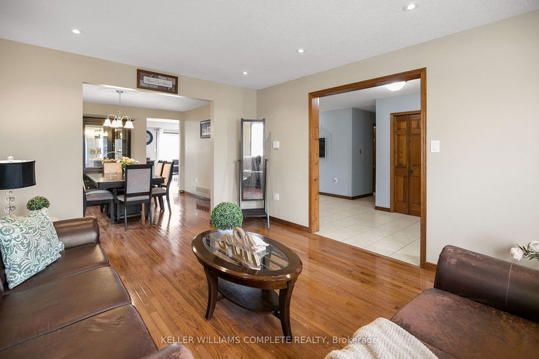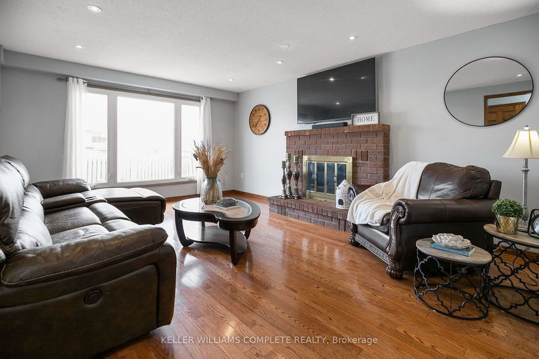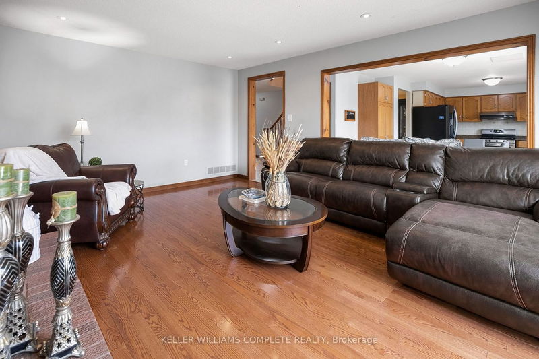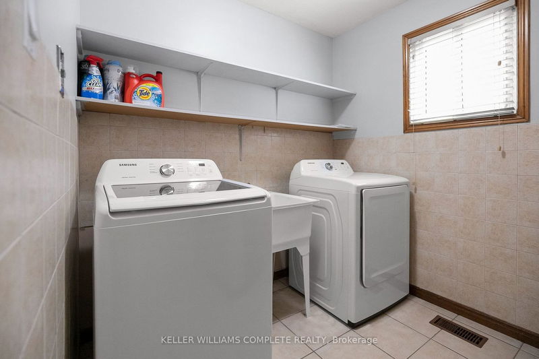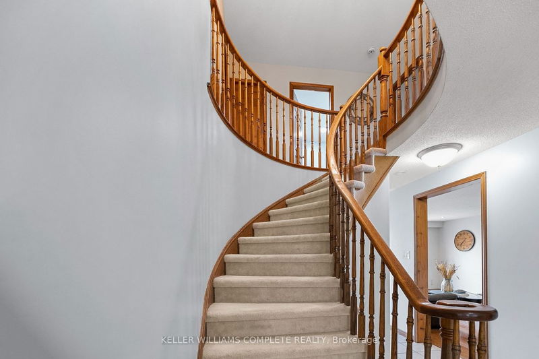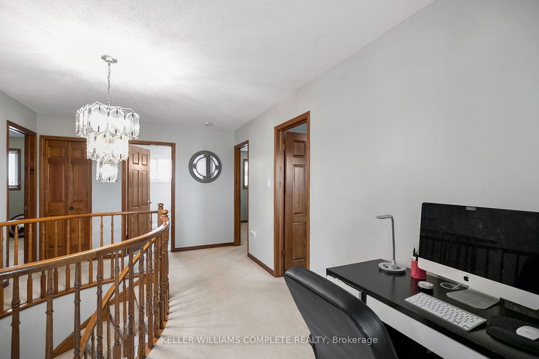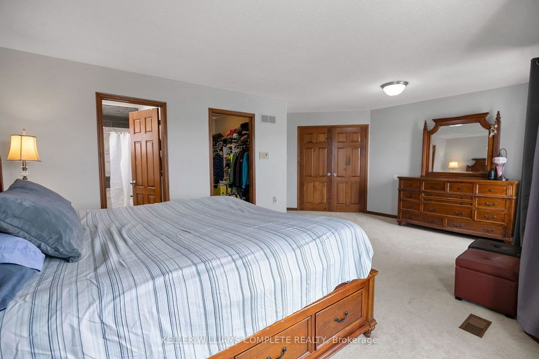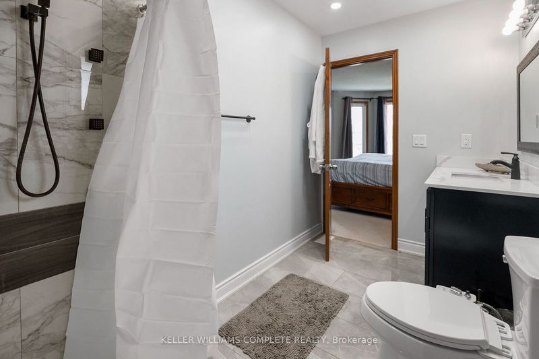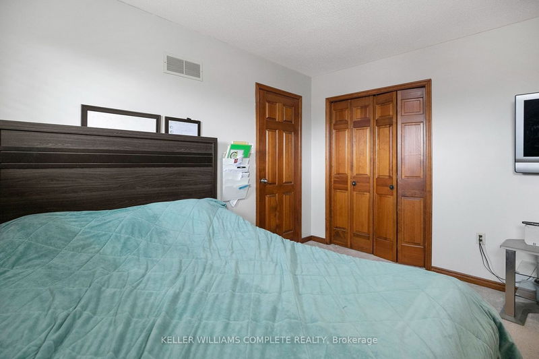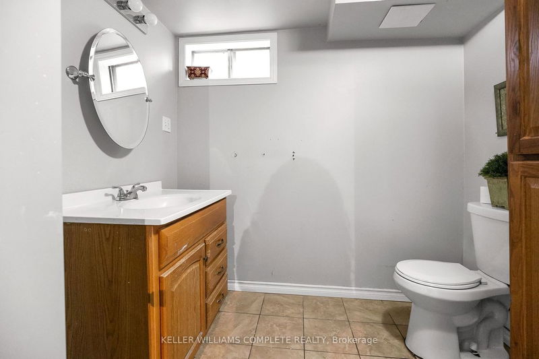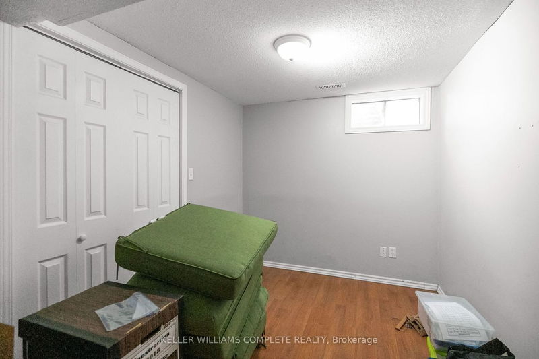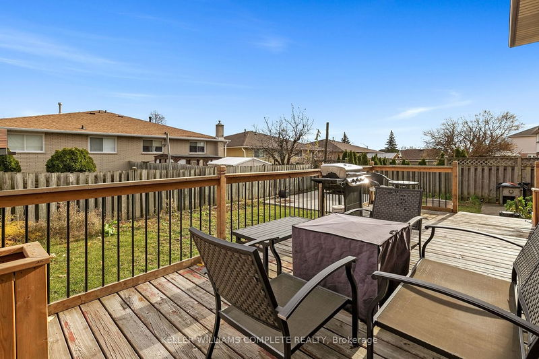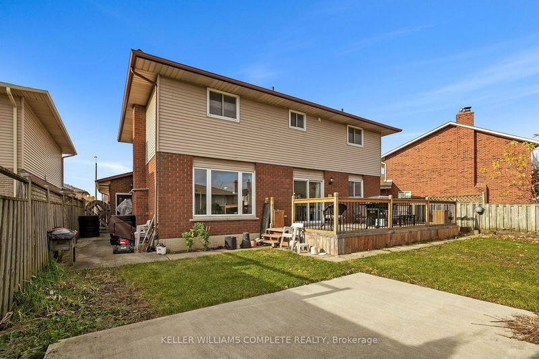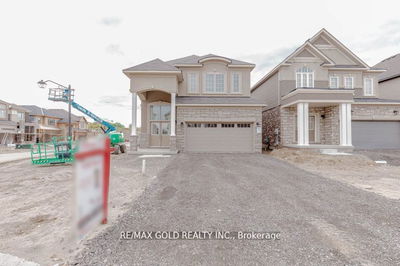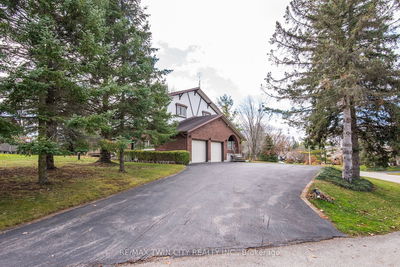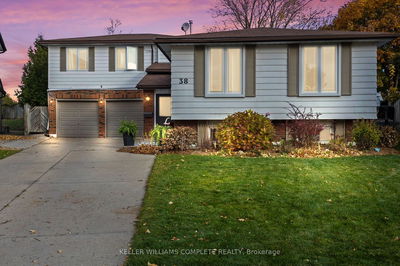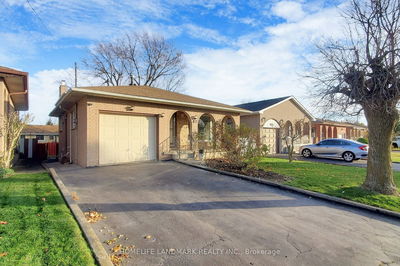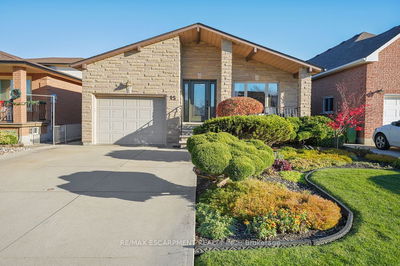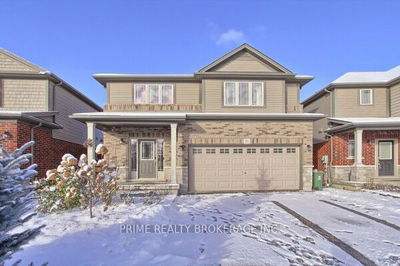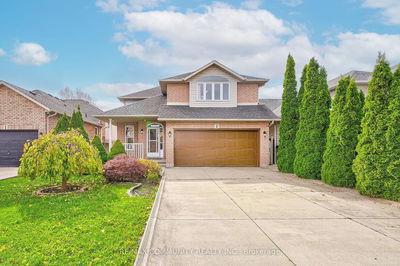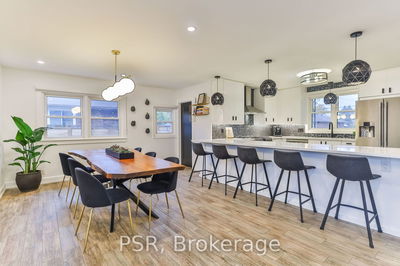Welcome to 294 Parkwood Crescent! Charming Family home on a quiet cul-de-sac. Great layout with 4+2 large size bedrooms and 3.5 baths. The family room greets you with the warm ambiance of a fireplace. Adjacent to it is the spacious kitchen with pantry & granite countertops. There's generous space in the living and dining room. Other features include hardwood floors, potlights and vinyl oversize/bay windows throughout the home. Walk-out from the eat in kitchen to a large yard, perfect for gatherings or simply enjoying the outdoors. Laundry is conveniently located in the main floor. Basement features large rec rm plus bedroom, and a den that can be used as a bedroom. Parking is never an issue with a double-wide drive & double car garage. A/C & Furnace are 4 years old. Situated in the desirable Hamilton central mountain, this home offers easy access to shopping centers, schools, parks & public transit. Sqft & Room sizes are approximate.
Property Features
- Date Listed: Wednesday, November 22, 2023
- City: Hamilton
- Neighborhood: Thorner
- Major Intersection: Limeridge Rd E & Rockingham Dr
- Living Room: Ground
- Kitchen: Ground
- Family Room: Fireplace
- Listing Brokerage: Keller Williams Complete Realty - Disclaimer: The information contained in this listing has not been verified by Keller Williams Complete Realty and should be verified by the buyer.


