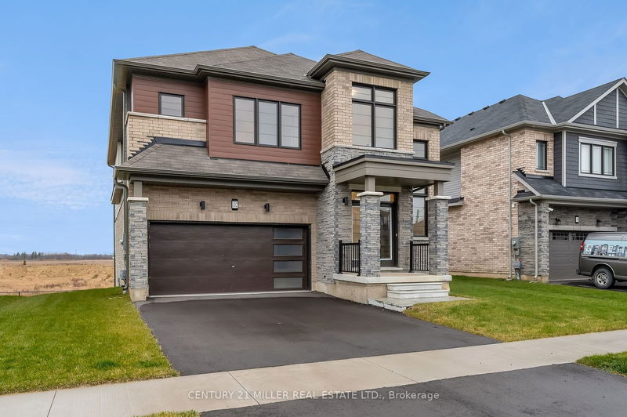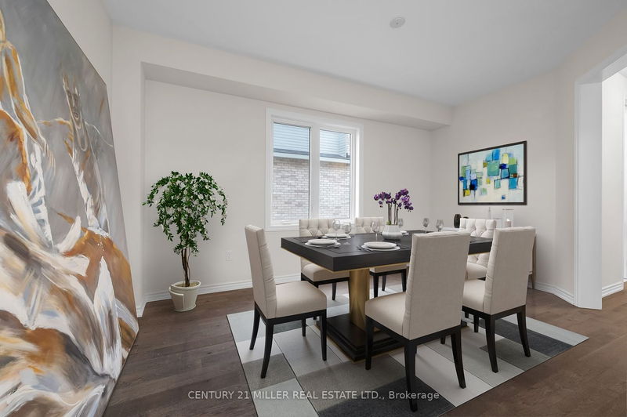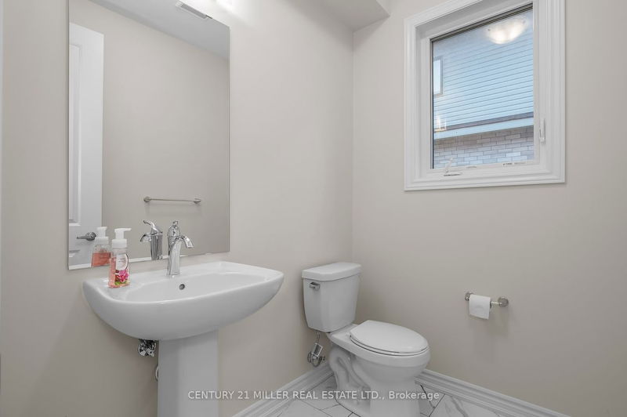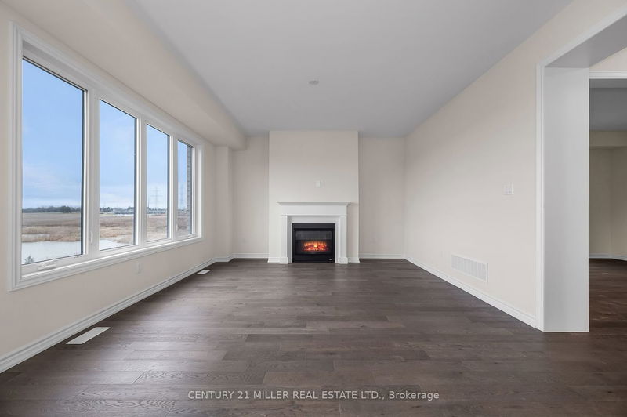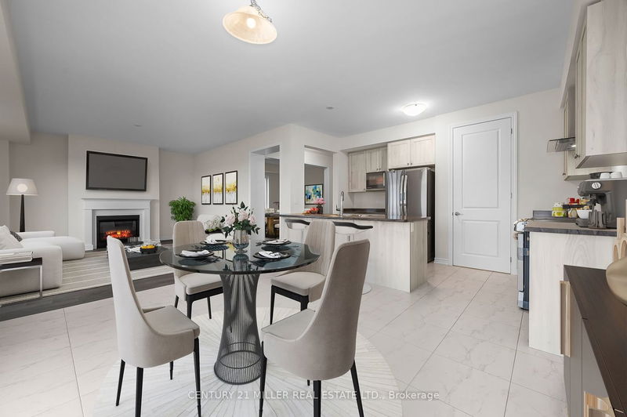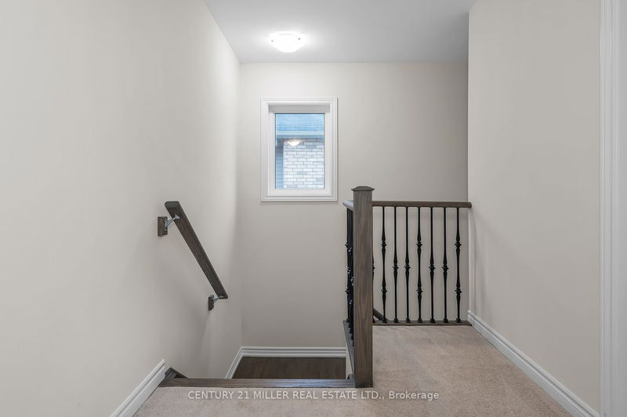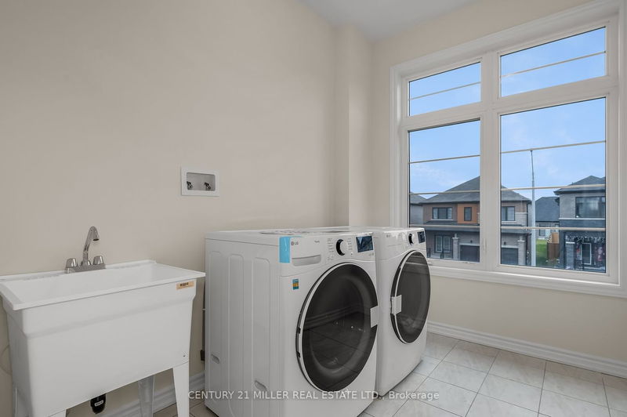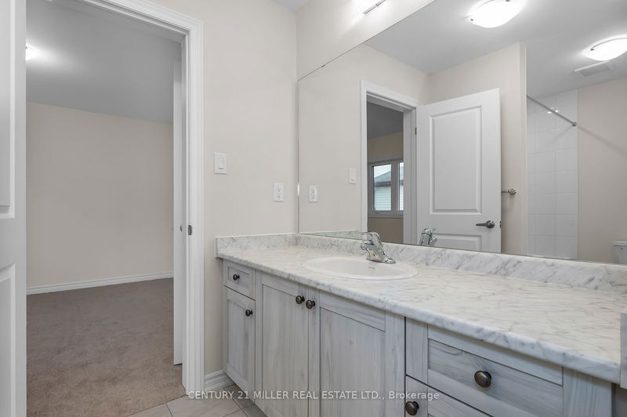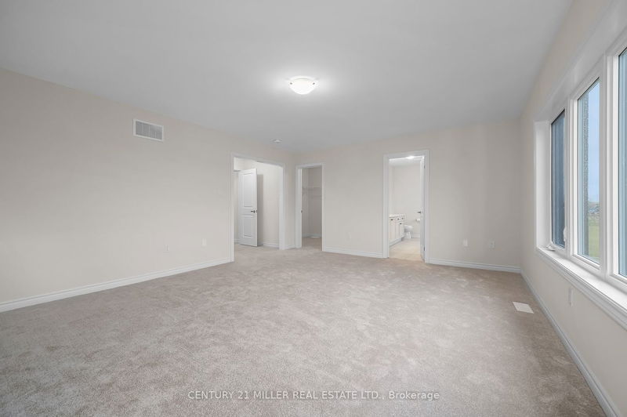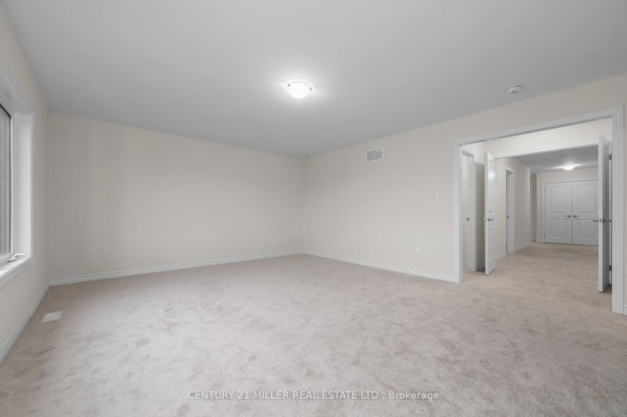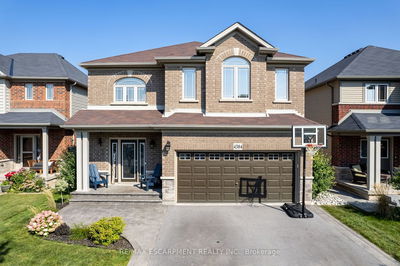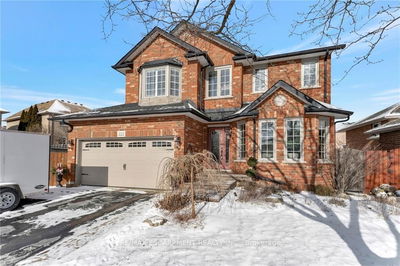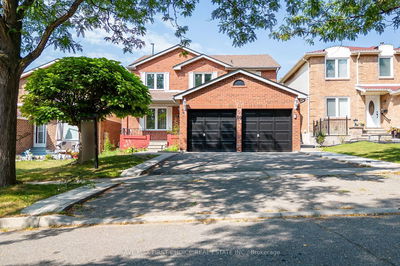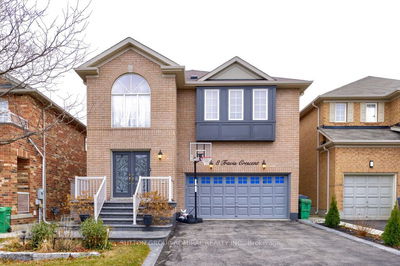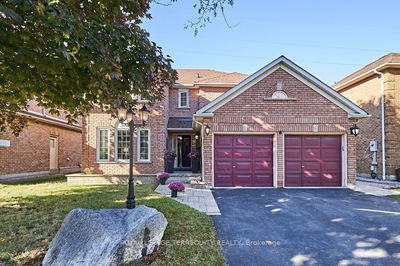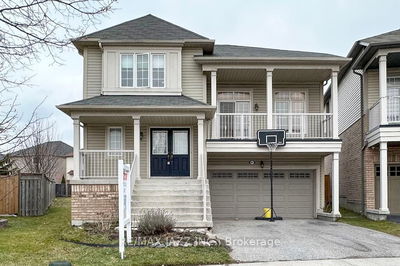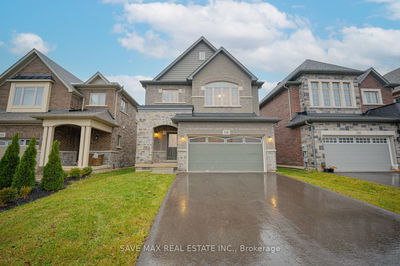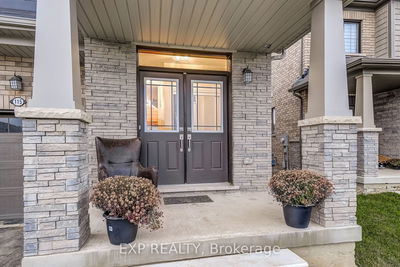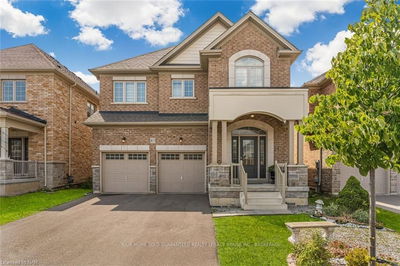This spacious, Empire built new construction home has never been lived in and boasts over 2700 ft. of living space, featuring 4 bedrooms and 3 1/2 baths. The open kitchen, eating, and family room are adorned with numerous windows, flooding the space with natural light. A walk-in pantry completes the kitchen. Come into the home through the garage and right into a mudroom. The 2nd floor is graced with lush carpeting, where two bedrooms share a four-piece bath, while the fourth bedroom enjoys a private ensuite and walk-in closet. And the primary bedroom boasts 2 walk-in closets and a 4-pc ensuite bath. Convenience is key with an upper-level laundry room bathed in ample light. Nestled on a ravine, the walkout basement is graced with wall to wall windows and sliding door. Completely insulated, the basement is a blank slate, awaiting your dream theatre or games room.
Property Features
- Date Listed: Monday, January 22, 2024
- Virtual Tour: View Virtual Tour for 102 Explorer Way
- City: Thorold
- Major Intersection: Davis Road/#20, Lundy's Lane
- Full Address: 102 Explorer Way, Thorold, L2V 0K3, Ontario, Canada
- Family Room: Main
- Kitchen: Main
- Listing Brokerage: Century 21 Miller Real Estate Ltd. - Disclaimer: The information contained in this listing has not been verified by Century 21 Miller Real Estate Ltd. and should be verified by the buyer.



